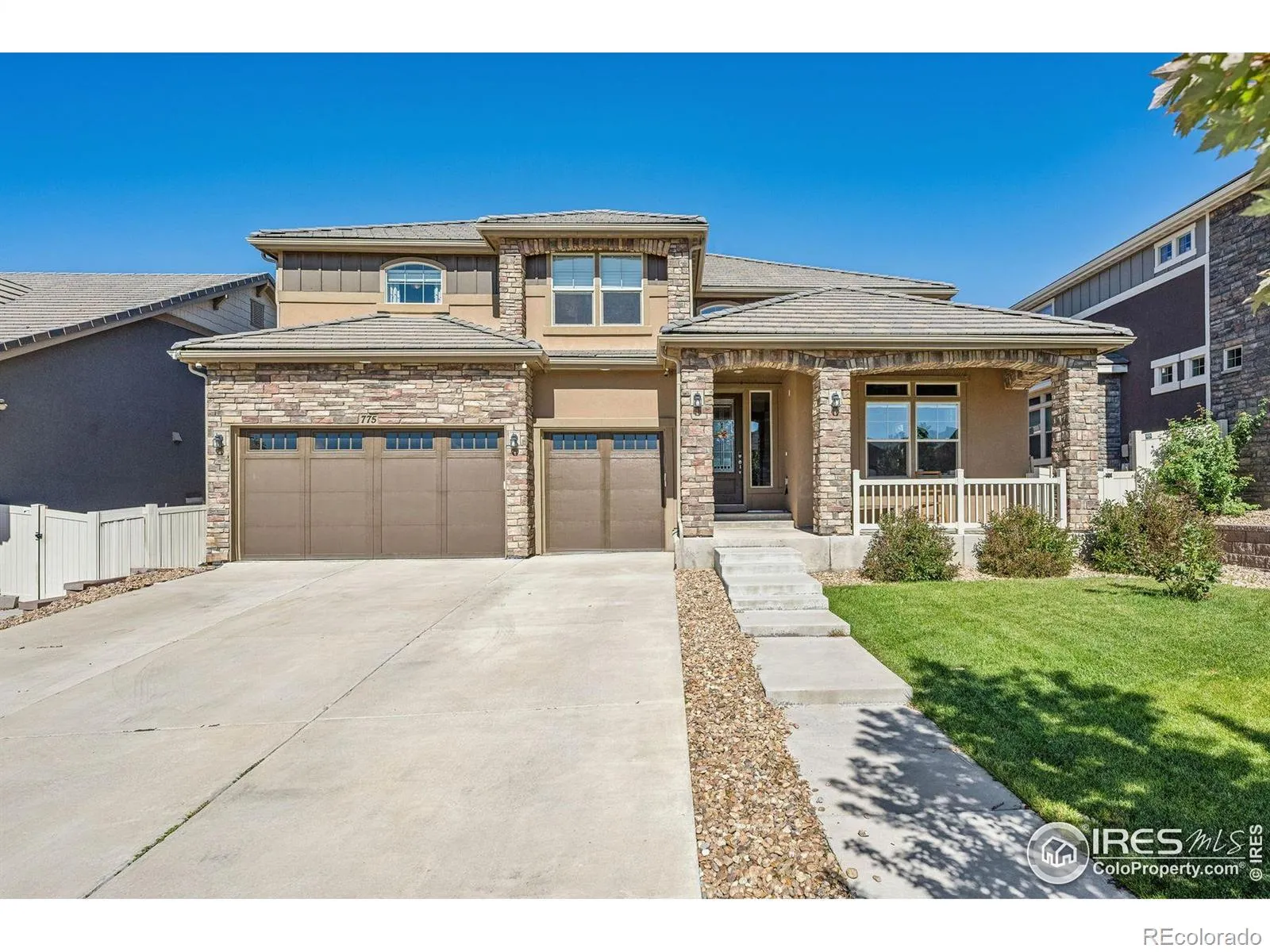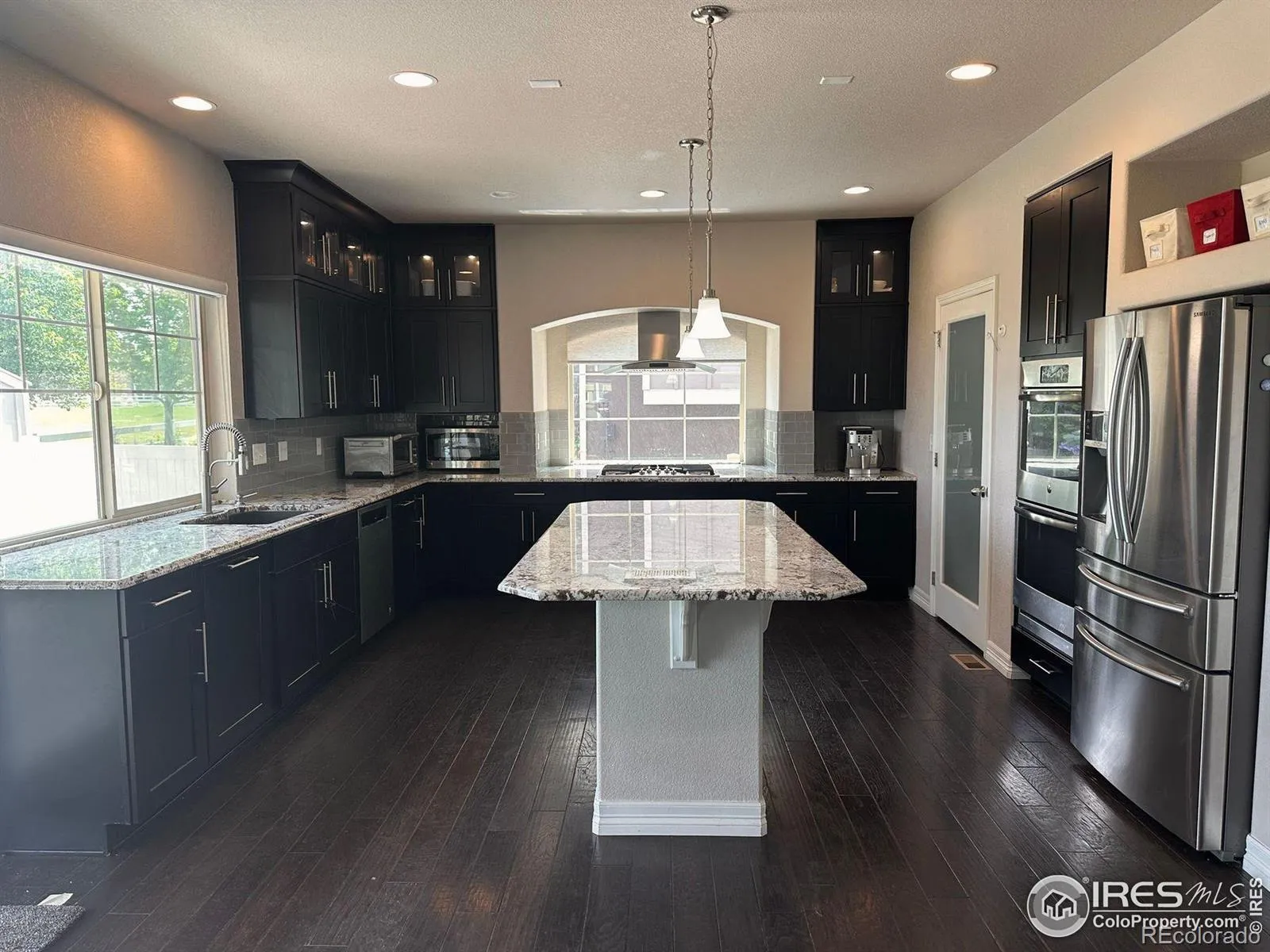Metro Denver Luxury Homes For Sale
REDUCED PRICE! Welcome to your dream home in the sought-after Erie Highlands-where space, style, and functionality come together beautifully. This is more than a house-it’s a forever home with room to grow, share, and thrive. Perfect for multigenerational families, growing households, or those with live-in support, the main floor features a generously sized bedroom with an adjoining 3/4 bath-ideal for grandparents, a nanny, guests, or a private office setup. Upstairs, expansive living areas flow seamlessly into a thoughtfully designed kitchen and great room, highlighted by wide plank floors, granite countertops, and a cozy stone fireplace. Every detail-from custom trim to elegant blinds-adds a layer of comfort and sophistication. The fully finished basement is a showstopper, complete with a spacious guest suite that could easily serve as a second primary. It boasts a large bedroom, spa-like bath, and a walk-in closet you have to see to believe. The bonus room offers space for a gym, playroom, or creative studio, while the media-ready great room with built-in cabinetry is perfect for movie nights or entertaining. Backing to open space and filled with natural light, this stunning residence offers serene meadow views and an ideal layout for today’s flexible living needs. Just minutes from Historic Downtown Erie, you’ll enjoy easy access to shops, restaurants, parks, schools, and lively community events. Schedule your private tour today and discover all the ways this exceptional property can fit your lifestyle.











































