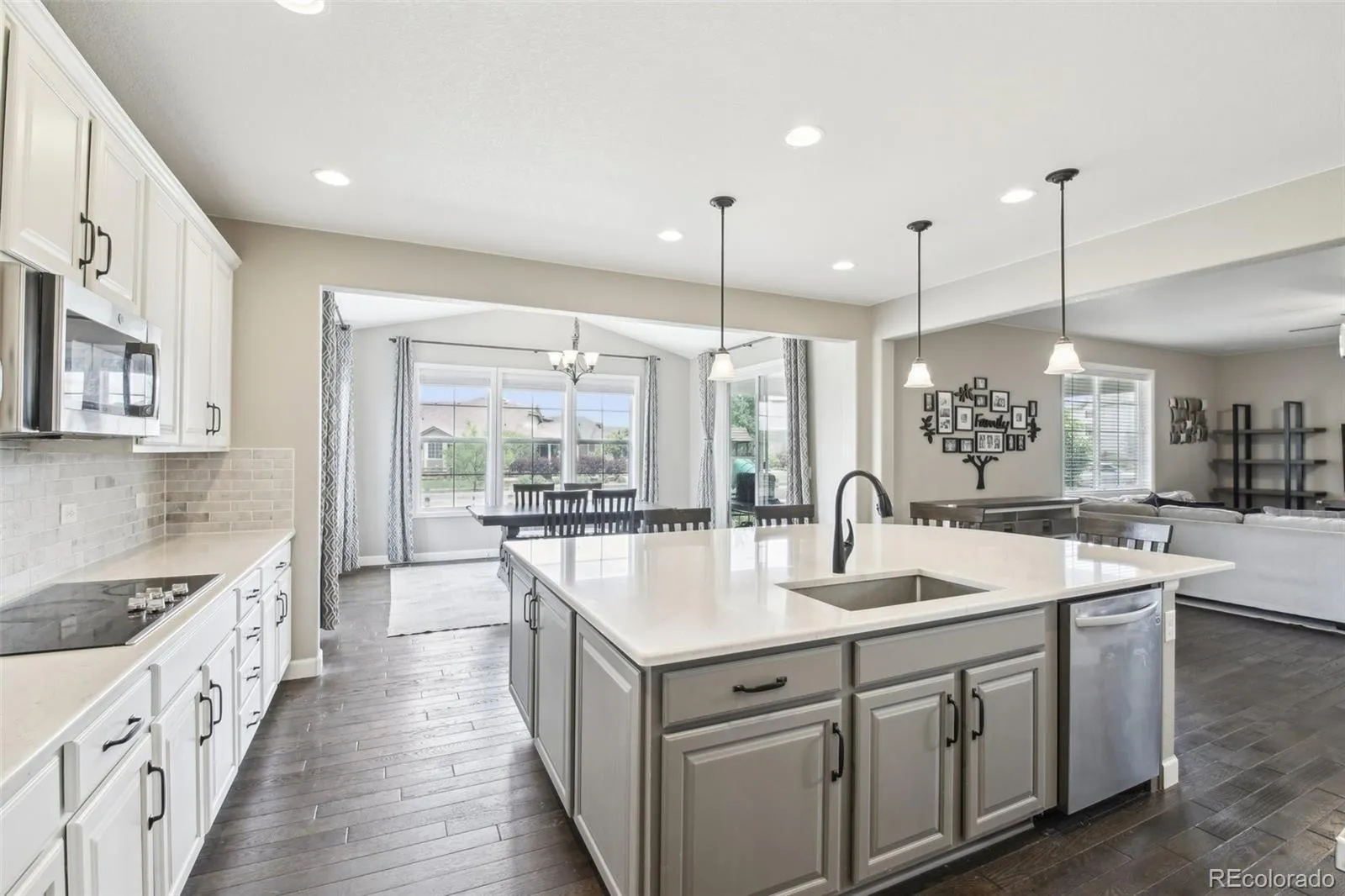Metro Denver Luxury Homes For Sale
Welcome to this thoughtfully designed and desirable Richmond American Hemingway floor plan in the heart of Reunion, offering modern finishes, smart functionality, and plenty of room for your specific needs. With 4 bedrooms, a loft, and a main-level study with French doors, this home provides flexible living for any lifestyle. The gourmet kitchen features cream cabinets, quartz countertops, double ovens, a smooth cooktop, and a large pantry—ideal for everyday meals or entertaining. The sunroom is the perfect space to enjoy meals with a view of the generous backyard. Imagine entertaining at the expansive island as conversations flow into the great room with a corner fireplace surrounded by tile and a block mantle. Enjoy integrated surround sound with built-in ceiling speakers for the ultimate entertainment experience. The covered patio provides outdoor living space while the fully fenced backyard has plenty of room for activities! Upstairs, you’ll find all four bedrooms, including a spacious primary suite with a relaxing private bath and walk-in closet. Immerse yourself in a spa experience with an oversized shower boasting an area for drying off! The loft creates privacy between the primary and secondary bedrooms and provides additional living space to suit your needs. The upstairs is complete with a full hall bath with dual sinks and tile flooring plus an upstairs laundry room adds convenience.
The home includes a three-car garage with a service door and an unfinished basement offering excellent expansion potential with rough-ins for a kitchen or wet bar and an additional bathroom.
Comfort features include dual-zone heating and cooling, a high-recovery water heater, owned water softener, humidifier, and an installed radon mitigation system with sump pump. Reunion is an amenity-rich community, offering a rec center, pools, fields, trails and a coffee shop!





















































