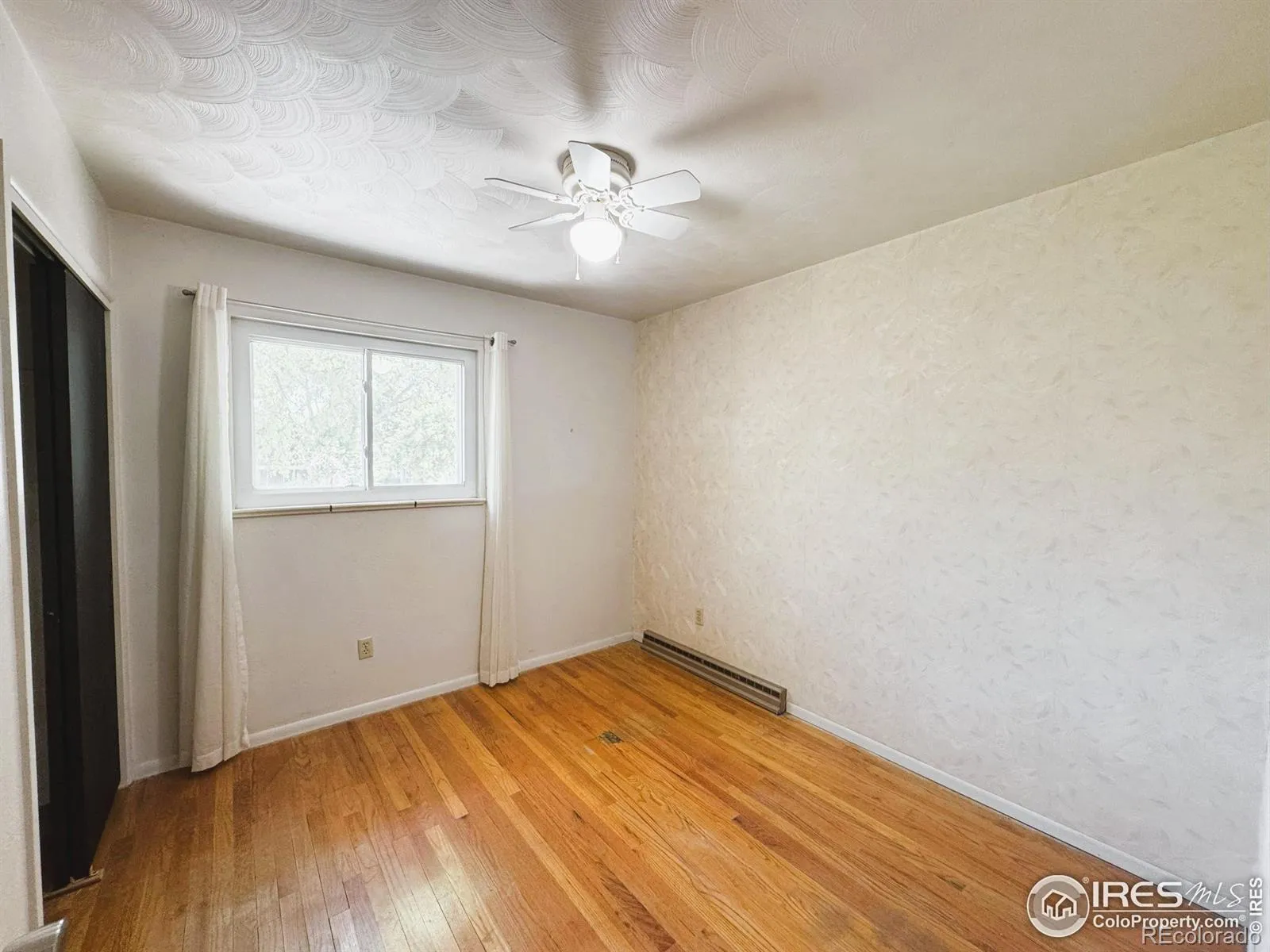Metro Denver Luxury Homes For Sale
Property Description
Fantastic home with many upgrades/updates to enjoy & located on the southside of town! MOVE-IN-READY 3BR, 3 bath home with an att. 2-car garage that also has a workshop/storage area. Freshly painted & most newer floor coverings, updates in kitchen and baths. Upper level features the main living area with att. dining room, kitchen & 3BR’s. The primary BR has an updated 3/4 bath. Lower level has a great family/Rec room area with a half bath, laundry room and a bonus room that could be used as an office. Enjoy your summer months with the tree shaded yard with a fenced back yard, patio area and deck. NO flood insurance required. See today! Don’t miss out!
Features
: Forced Air
: Central Air, Ceiling Fan(s)
: Partial
: Partial
: Deck, Patio
: 2
: Microwave, Refrigerator, Oven
: Composition
: Public Sewer
Address Map
CO
Logan
Sterling
80751
Beattie
517
Street
W104° 46' 51''
N40° 37' 2.1''
Additional Information
: Frame, Vinyl Siding
Other
: Laminate
2
Sterling
: Eat-in Kitchen
Yes
Yes
Cash, Conventional, FHA, USDA Loan, VA Loan
: Flood Zone
Sterling
Vandenbark Realty
2893000
: House
Cheairs 1st Add
$942
2024
: Electricity Available, Natural Gas Available
: Window Coverings
R
05/30/2025
1712
Active
1
Valley RE-1
Valley RE-1
In Unit
06/30/2025
Residential
05/30/2025
Public
: Bi-Level
Cheairs 1st Add
517 Beattie Street, Sterling, CO 80751
3 Bedrooms
3 Total Baths
1,712 Square Feet
$280,000
Listing ID #IR1035461
Basic Details
Property Type : Residential
Listing Type : For Sale
Listing ID : IR1035461
Price : $280,000
Bedrooms : 3
Rooms : 12
Total Baths : 3
Full Bathrooms : 1
3/4 Bathrooms : 1
1/2 Bathrooms : 1
Square Footage : 1,712 Square Feet
Year Built : 1963
Lot Acres : 0.14
Property Sub Type : Single Family Residence
Status : Active
Originating System Name : REcolorado
Agent info
Mortgage Calculator
Contact Agent









































