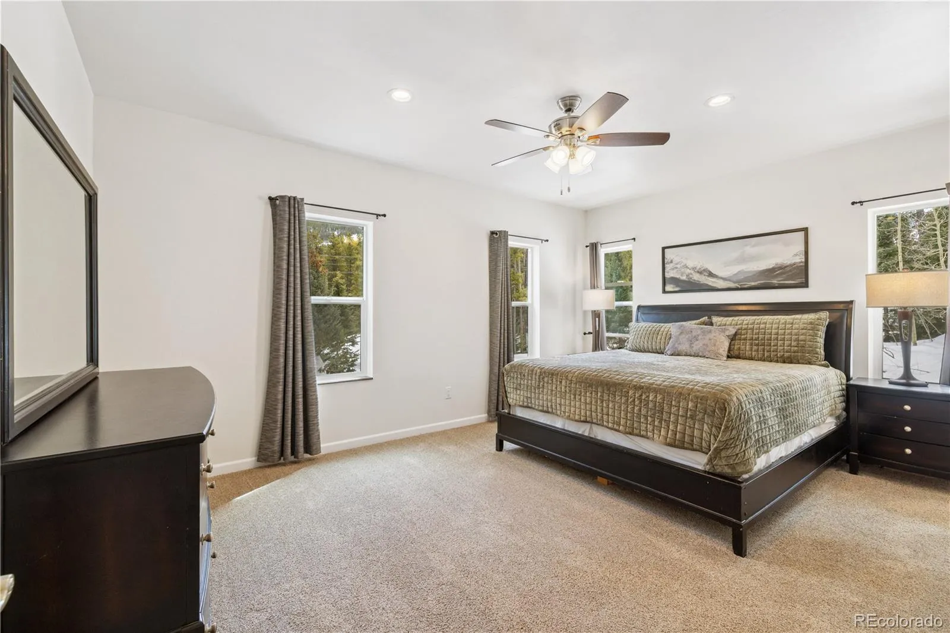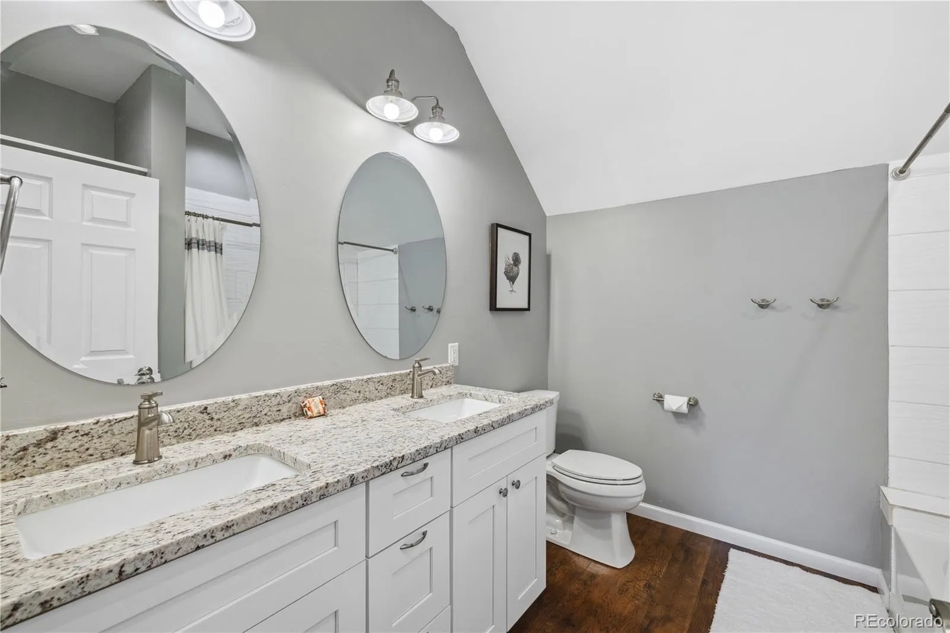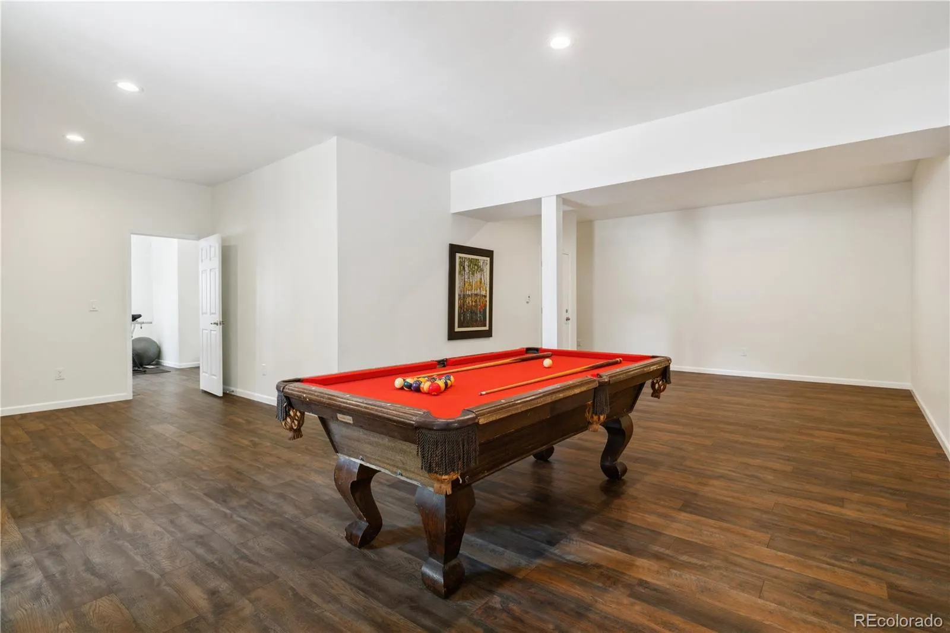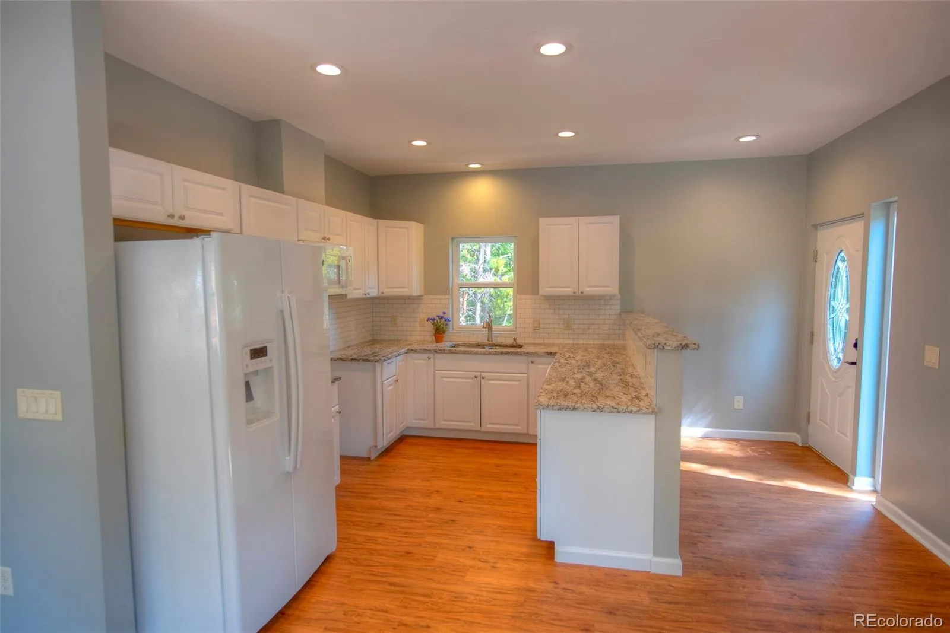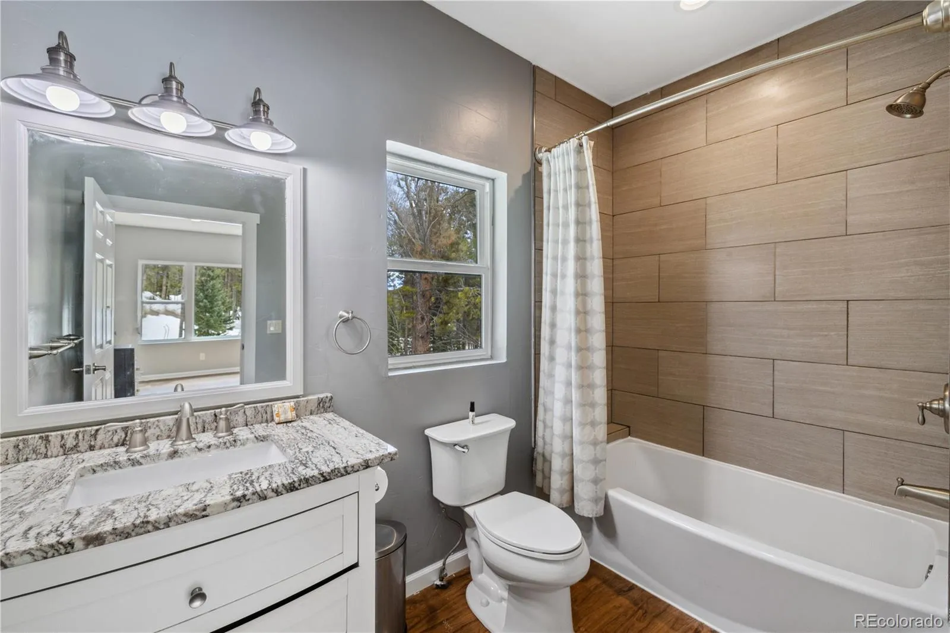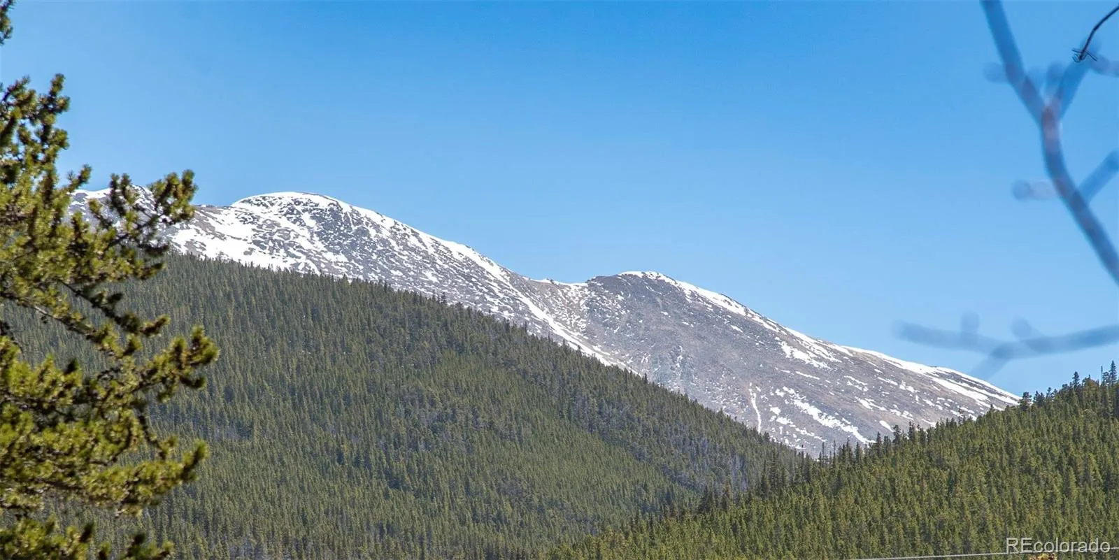Metro Denver Luxury Homes For Sale
Nestled against the National Forest, this stunning mountain modern home offers the ultimate in peaceful mountain living—perfectly located in the heart of Blue River, Colorado. Spread across three thoughtfully designed levels, this home seamlessly blends modern comfort with natural beauty. Whether you’re sharing quiet family moments or entertaining guests, every space is crafted to impress. The main level features a spacious 200 sq. ft. primary suite and beautifully appointed bathrooms that cater to every lifestyle. Dual kitchen and living areas are a chef’s dream—complete with gleaming granite countertops, sleek grey cabinetry, and high-end appliances—all set against a backdrop of sweeping mountain views and mature Lodgepole Pines, bathed in natural light. Unwind in the dedicated exercise room, or bring the fun home in the expansive game room—perfect for entertaining or cozy nights in. Thoughtful touches like a spacious laundry room, generous storage, and a well-equipped utility room make mountain living effortlessly elegant. A standout feature is the private 730 sq. ft. 2-bedroom suite with its own entrance, full kitchen, cozy wood stove, bedroom, and bathroom—ideal for guests, extended family, or flexible living arrangements. In-floor radiant heating, plush carpeting, and a warm, cohesive color palette create a welcoming ambiance throughout. Vaulted ceilings with stylish fans add architectural charm, while a central wood stove invites you to relax after a day on the slopes. More than just a home, this is your gateway to adventure: enjoy private access to The Tarn for fishing or kayaking, explore local trails to Continental Falls, Mohawk Lakes, or Quandary Peak, and bike the scenic Blue River Path. Or, hop on the free shuttle to downtown Breckenridge for world-class skiing, dining, and shopping. This modern mountain gem offers the perfect balance of comfort, elegance, and adventure. Short-term rentals allowed. The Main House was built in 2019.









