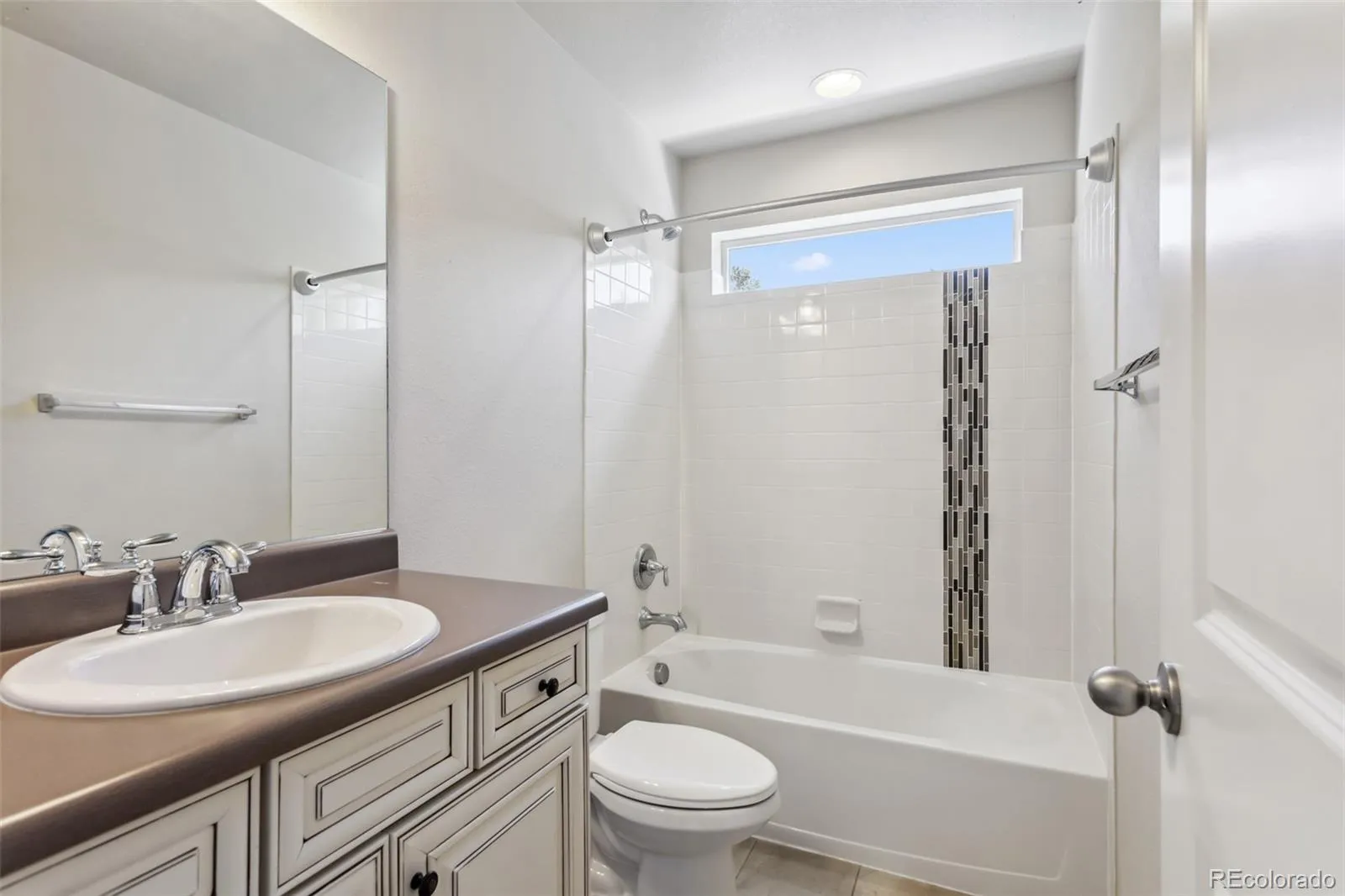Metro Denver Luxury Homes For Sale
Welcome to this well-maintained and thoughtfully upgraded 4-bedroom, 3.5-bath home offering over 3,000 sq ft of spacious, family-friendly living. Situated on a premium corner lot with fresh exterior paint, this move-in ready home is ideally located across from a vibrant community park that has amenities all family members, as well as pets, can enjoy.
Inside, enjoy fresh interior paint and an open, functional layout. The main floor includes a dedicated office with park views—ideal for remote work or study. The kitchen features granite countertops, center island, stainless steel double oven, gas cooktop, microwave, dishwasher, pantry, and breakfast nook. A formal dining room and adjacent living area are perfect for hosting and gathering.
Upstairs, a spacious loft offers flexible use as a game room, lounge, or second living area. The primary suite includes double vanities, a soaking tub, separate shower, and two walk-in closets—one with direct laundry room access. Three additional bedrooms provide ample space, including one next to a full bath and two joined by a Jack-and-Jill bath. All baths feature Corian countertops.
The fenced backyard includes an extended concrete patio—great for entertaining, grilling, or adding a playset/pergola. Southern exposure fills the home with natural light and helps snow melt faster. Front and back sprinklers and drip lines add convenience.
Additional highlights include a 3-car tandem garage with flex space (golf swing station), widened driveway, dual-zone HVAC, and a full unfinished basement with 9′ ceilings and egress windows. A reverse osmosis water filtration system provides clean water and helps extend appliance life. With over $50,000 in upgrades already done —4th bedroom and bath, extended patio, widened driveway, premium lot, second A/C, and filtration system—this home offers outstanding value. Enjoy the benefits of this move-in ready home without extra new build design center costs. Schedule your showing today!











































