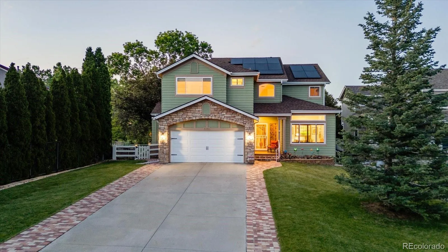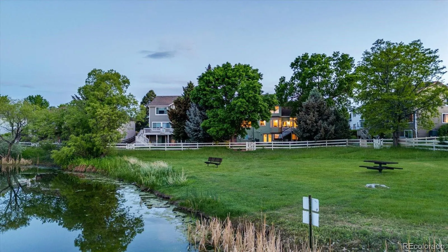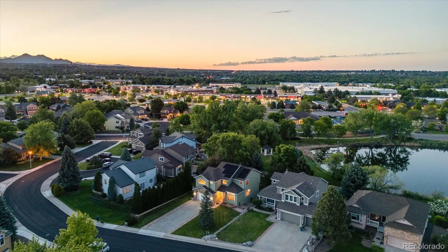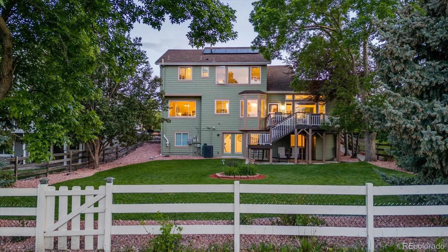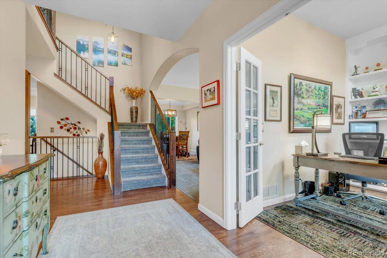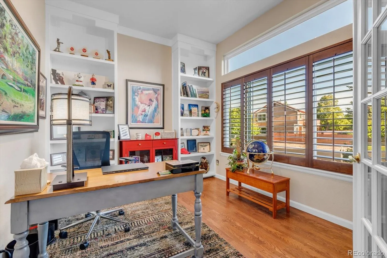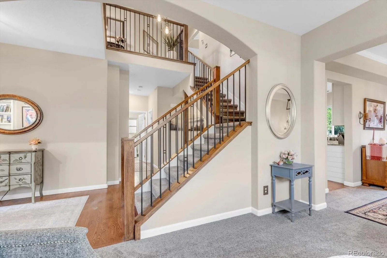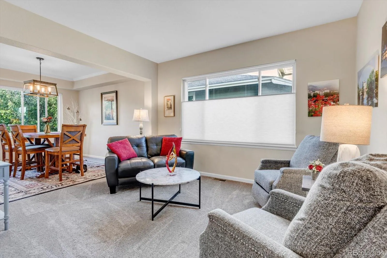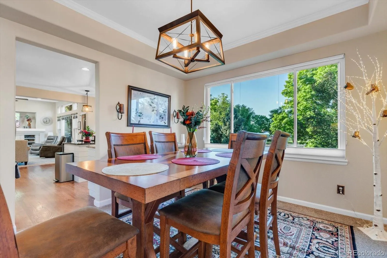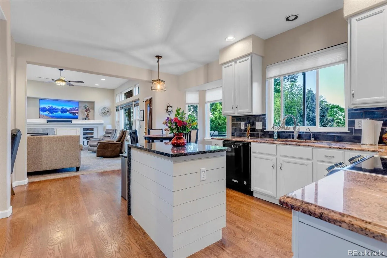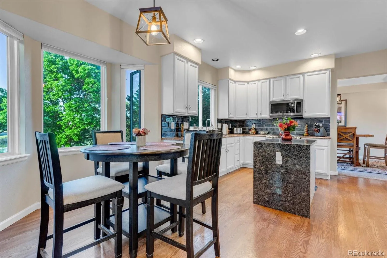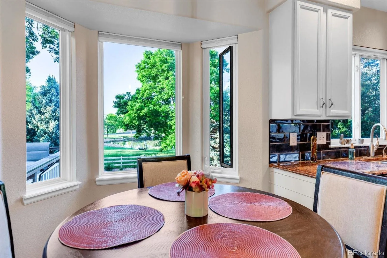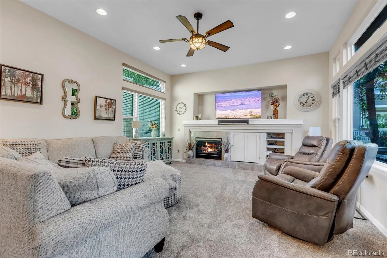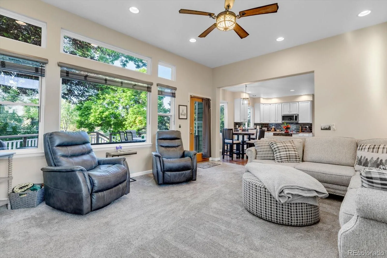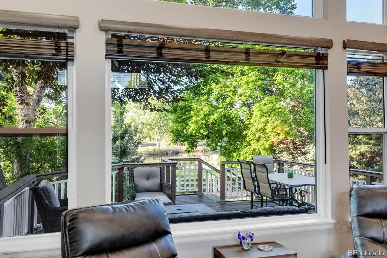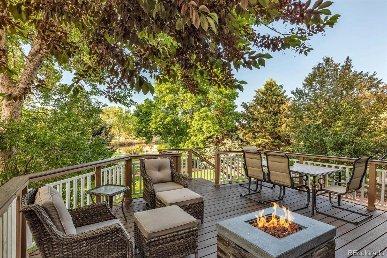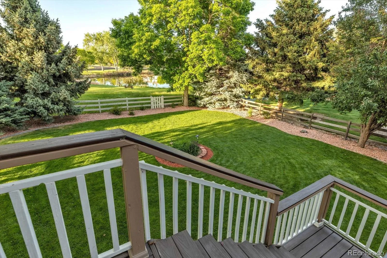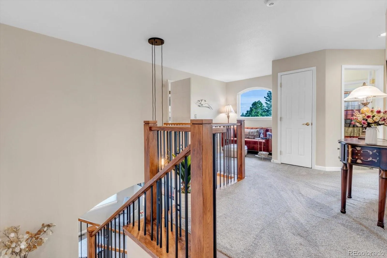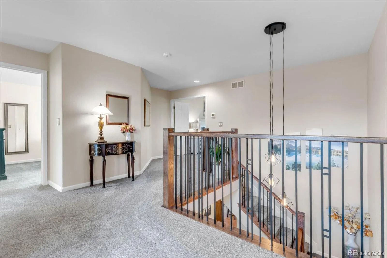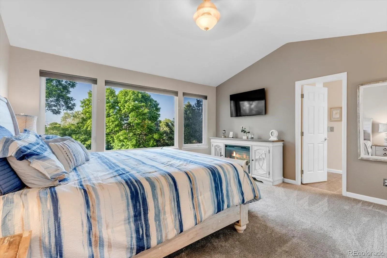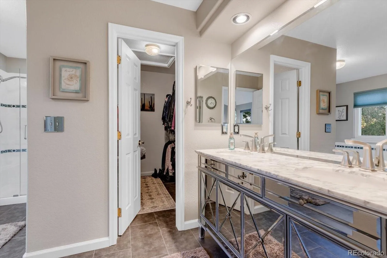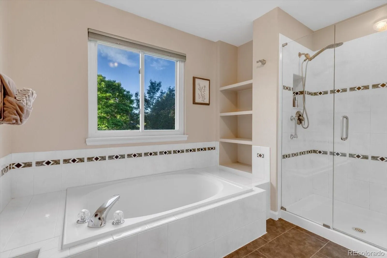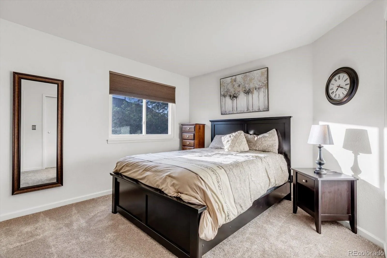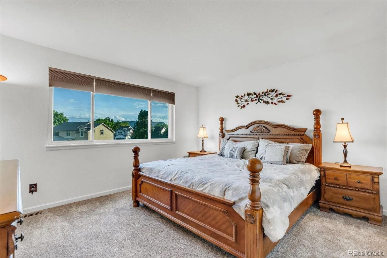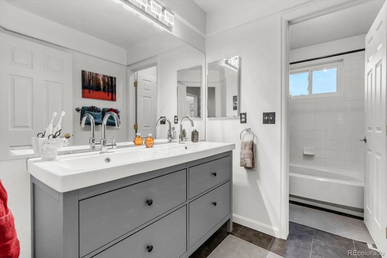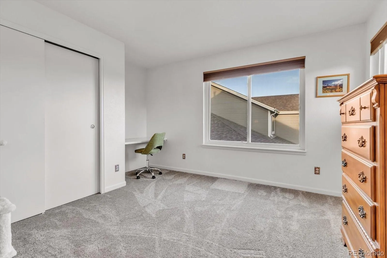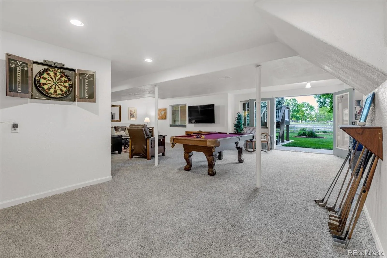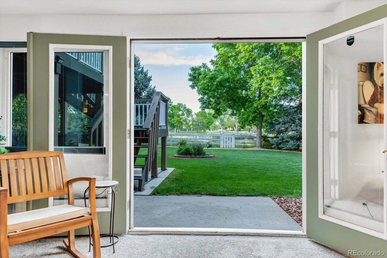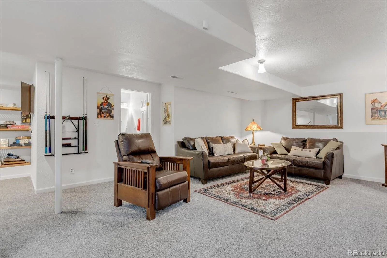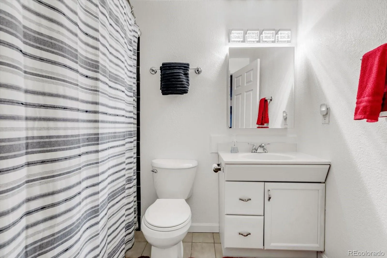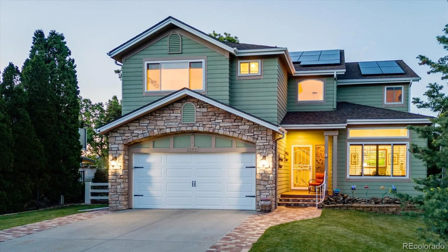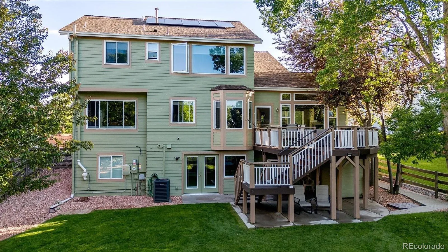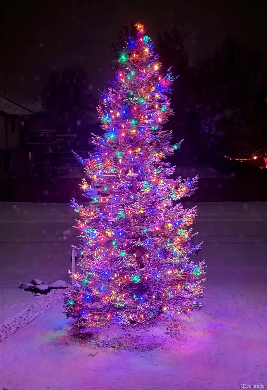Metro Denver Luxury Homes For Sale
Located on a Premier Lot, the home backs to Wildflower Pond. You’ll have pond views from the primary en-suite, dining room, kitchen, family room, deck, patio, and basement family room. This sought-after area has residents who have lived here since the community was established. With an Abundance of areas to walk, you’ll undoubtedly enjoy making new friends. I’ve enjoyed meeting all the great four-legged friends and seeing wildlife. Enter the home & you’re greeted by beautiful hardwood floors enhanced by the exquisite Banister crafted from Wood and Iron. Hardwoods meander through the Study, Kitchen, and 1/2 bath. You have five beds, three full baths, one 1/2 Bath, and a Striking Home Office with built-in shelving & Wood Plantation Shutters. Relax in the main level family room w/gas log fireplace, or enjoy the peaceful setting from your Trex Deck. The expansive family room (26 ‘ x16’) is excellent for watching movies or playing a game of pool. (Table included). There is more room in the Bonus area, which currently has a Ping Pong table also included. Most interior paint was new 11/22. Kitchen Appliances & Reverse Osmosis purifier, New in 2022. 2023 all window coverings, Trex Decking, Stairs, Hand Rail were installed, all Trees Pro trimmed & treated, new garage door system, and Solar Panels/System, which will be transferred to the buyer free & clear @ closing. The Furnace & A/C offer Multi-Zone comfort with 3 thermostats, allowing each level personal comfort. Included is a Steam Humidifier. Remember, you’ll have Radon Mitigation System, Front Security Screen Door, SimpliSafe Security equipment, and a 1-Year America’s Preferred Home Warranty Plan, South-facing driveway, Gorgeous Trees & More. Professional contractors have checked the HVAC system, roofing, and sewer line, and will provide invoices/video to the buyer. If you’re ready for a new chapter in life, why not check out this Wonderful Home?

