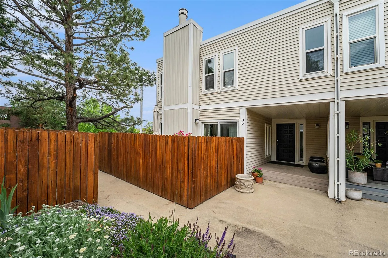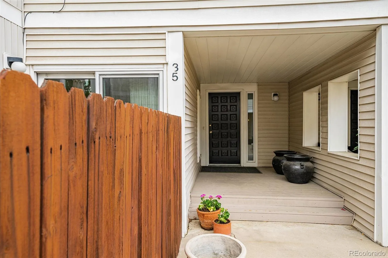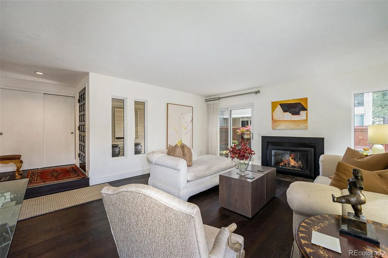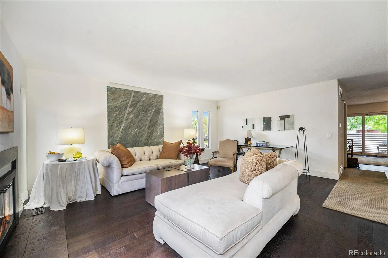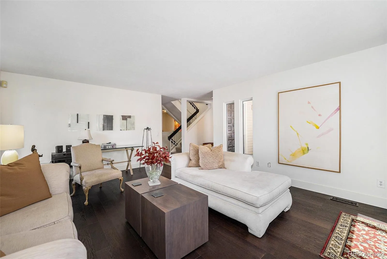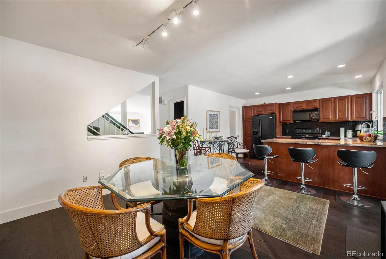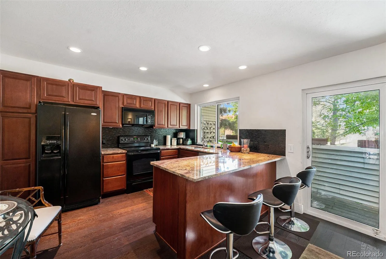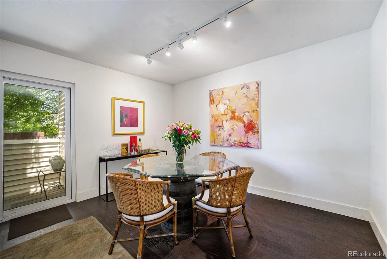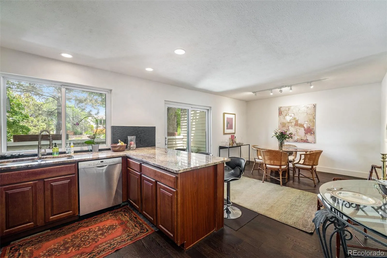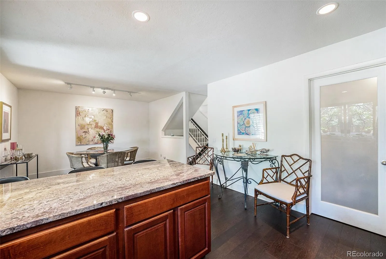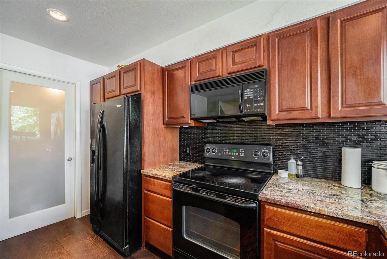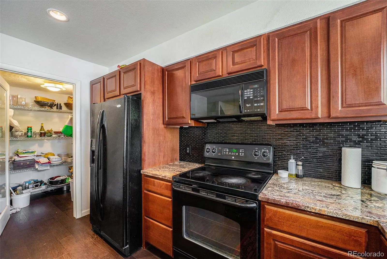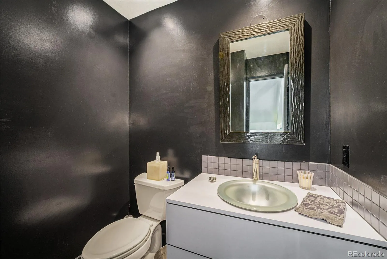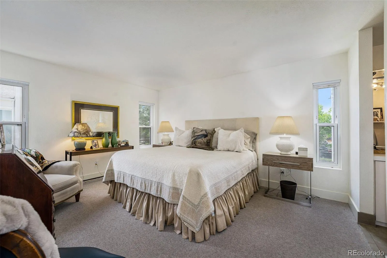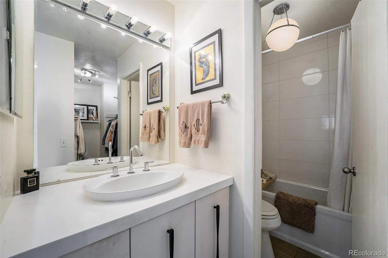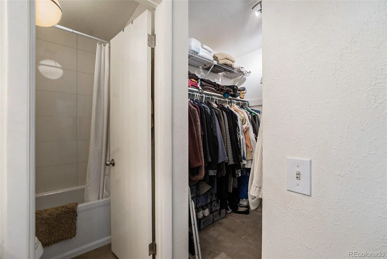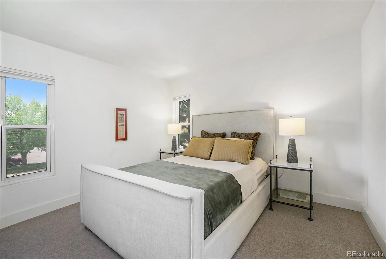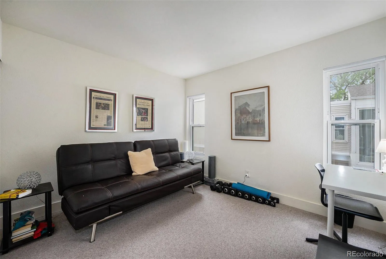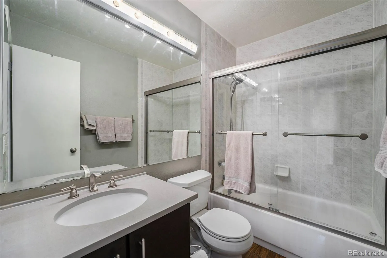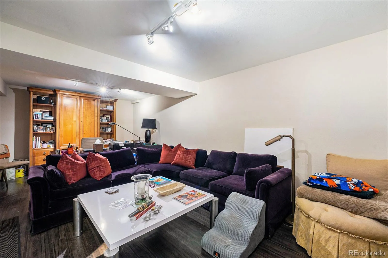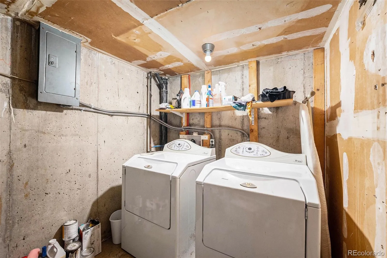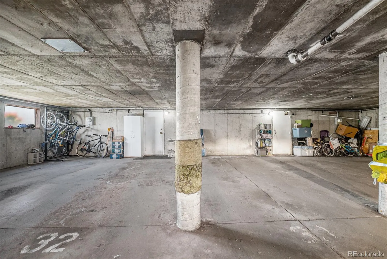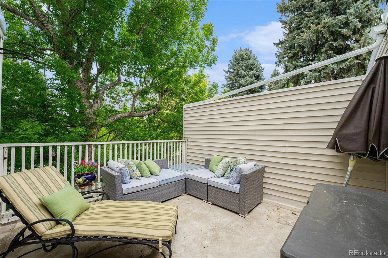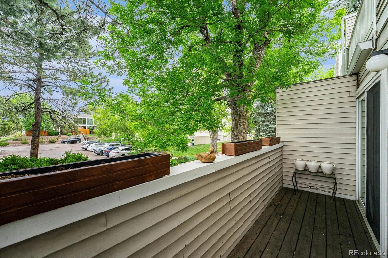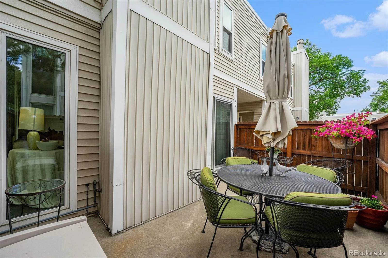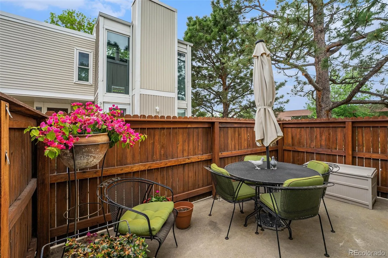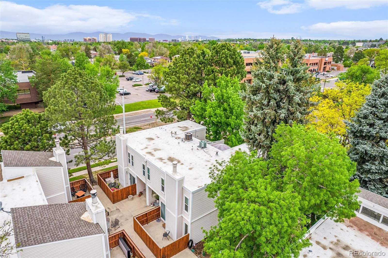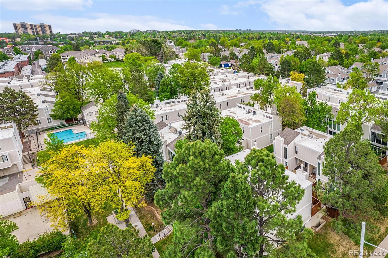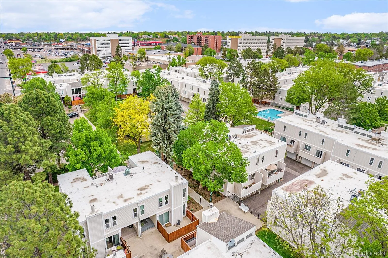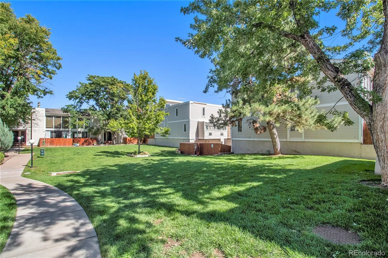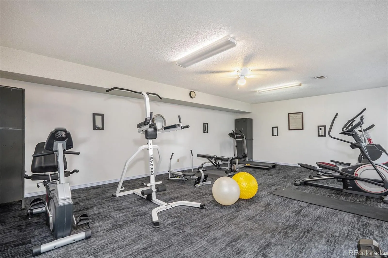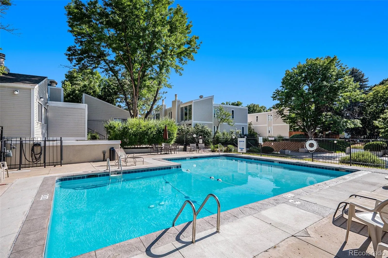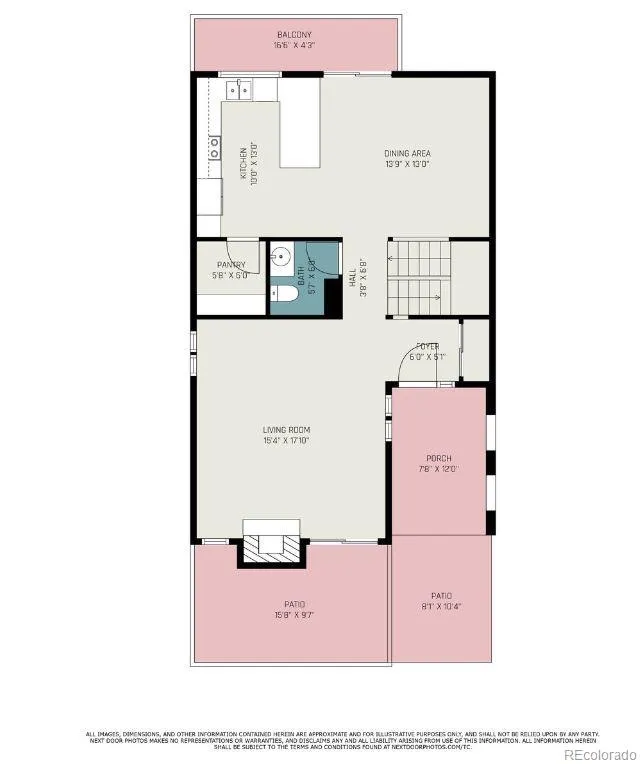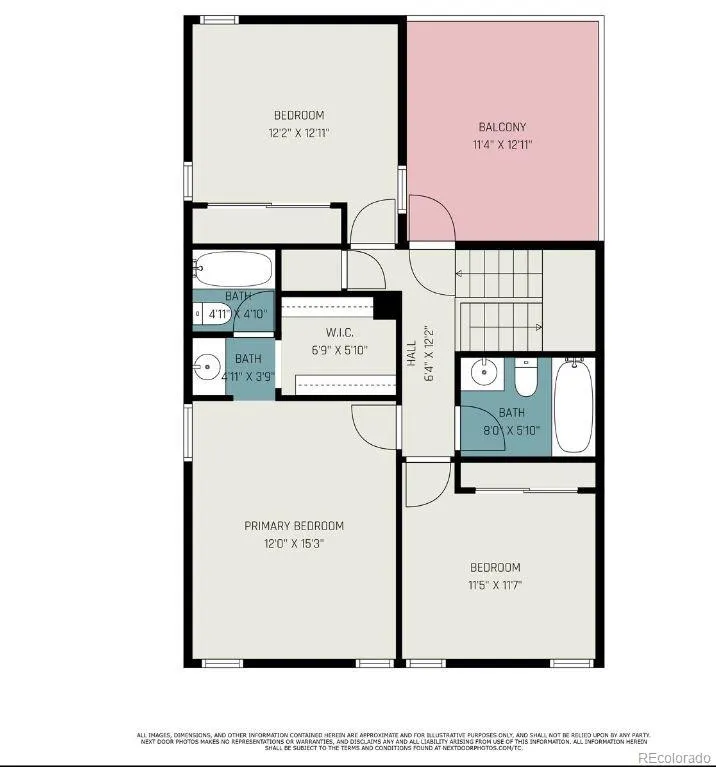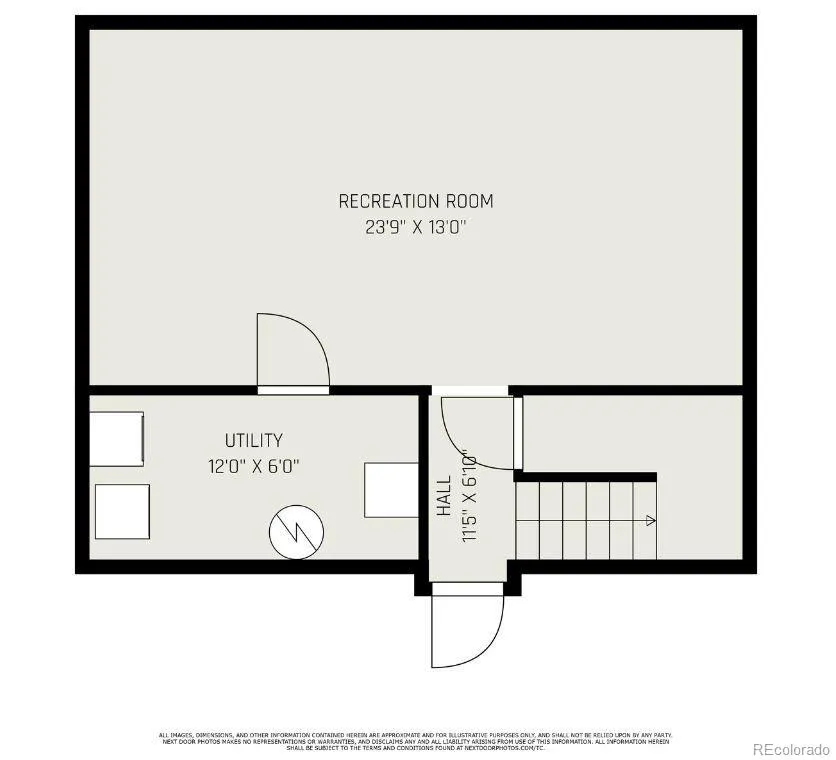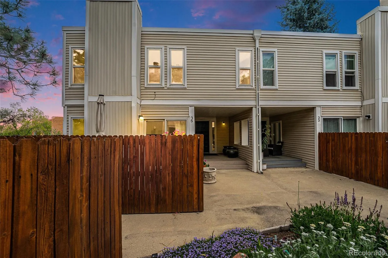Metro Denver Luxury Homes For Sale
Welcome home!! This corner-unit offers a harmonious blend of comfort and style, perfect for those seeking a modern lifestyle and convenience. Step inside the main floor to find a thoughtfully designed interior with double-pane windows that illuminate the space with natural light. The layout seamlessly transitions to the open kitchen, highlighted by granite countertops, LED lighting, plentiful wood cabinetry, and large pantry with room for dining at the breakfast bar. The main floor also features an updated half bath convenient for guest, gas burning fireplace, and 2 patios spaces great for a relaxing evening or Summer BBQ.
Upstairs, you will be delighted by the most unique feature of the home; the serene yet private rooftop deck (only 2 units have the rooftop deck in the community). The large primary suite is a retreat, boasting a generous walk-in closet for all your storage needs and full bath for comfort. 2 more large bedrooms with ample closet space, and a full bathroom complete the floor.
In the basement, you’ll love the accessibility to the garage with 2 deeded parking spots and the versatile bonus room for an office, gym, den, craft room or flex space. Don’t forget the laundry room with washer and dryer included/utility closet with new Furnace (2024) and Water Heater (2024) for efficiency and peace of mind.
This community has amenities galore as the HOA includes brand new roof, multiple courtyards, swimming pool, clubhouse, gym, water, trash, recycling, and so much more. This location is fantastic with many coffee shops, grocery stores, restaurants, several parks, tennis courts, Four Mile Entertainment District (in Development), Cherry Creek trail, recreation center and public transportation all just a short stroll from your doorstep. Don’t miss out on this wonderful opportunity combining urban convenience with style!


