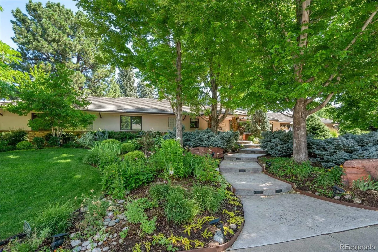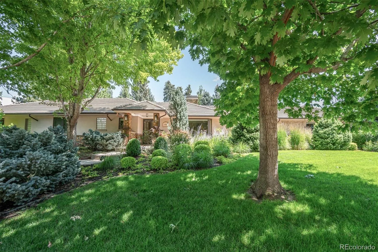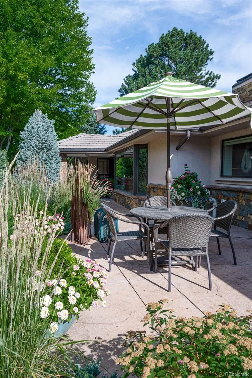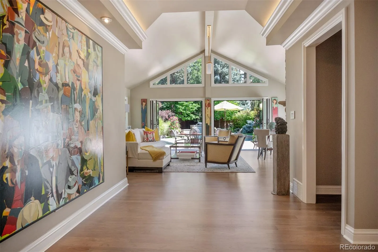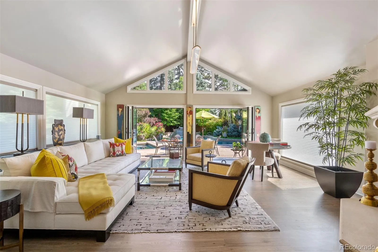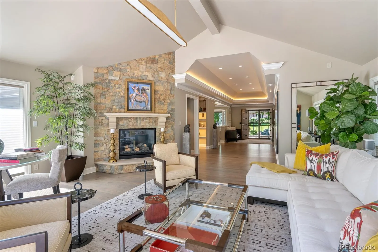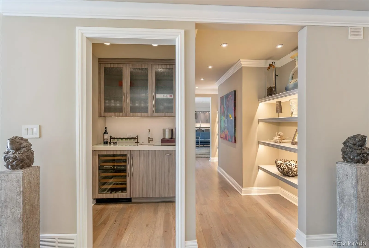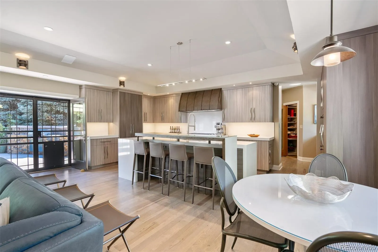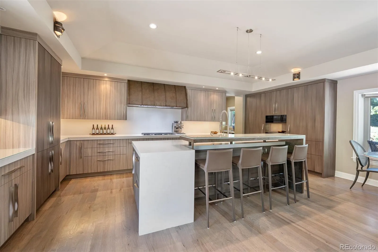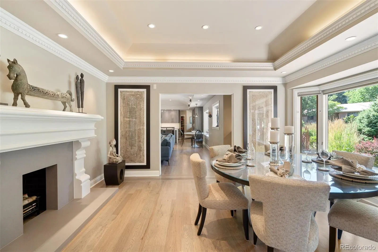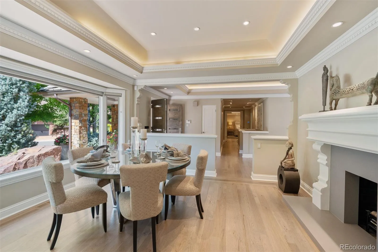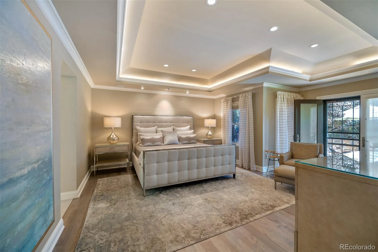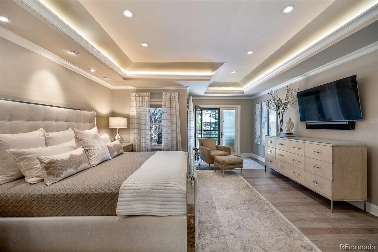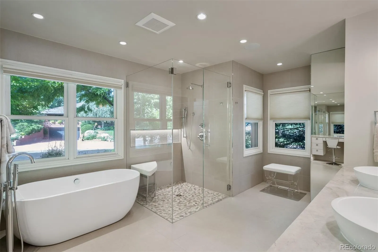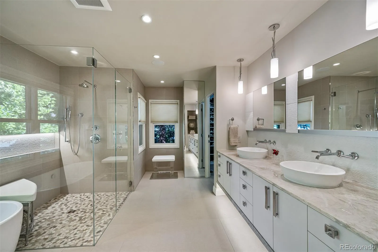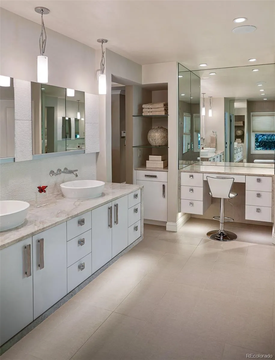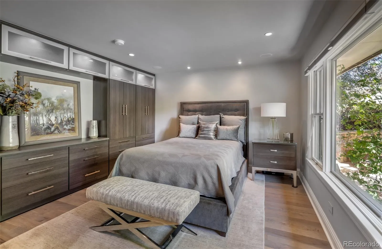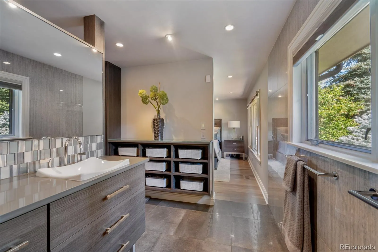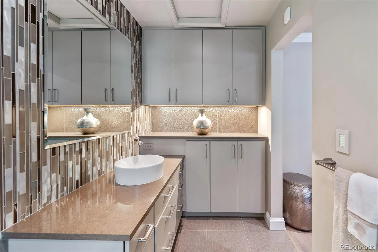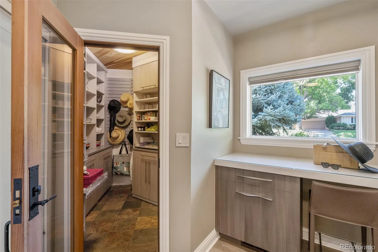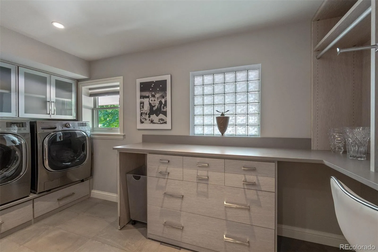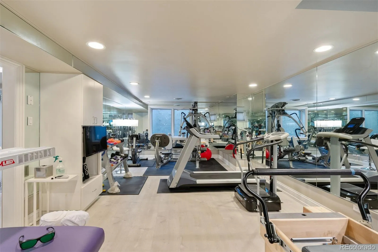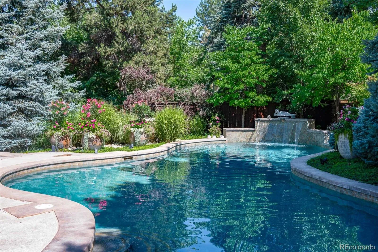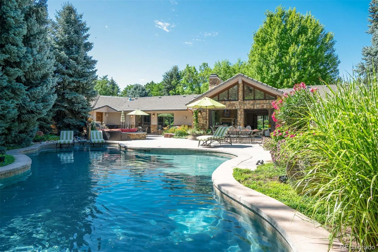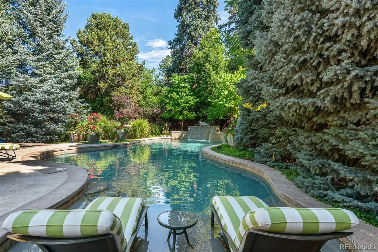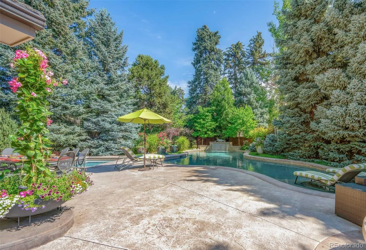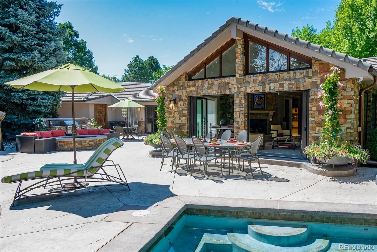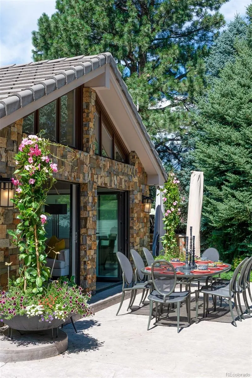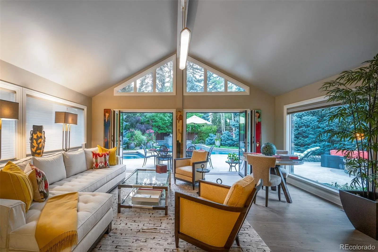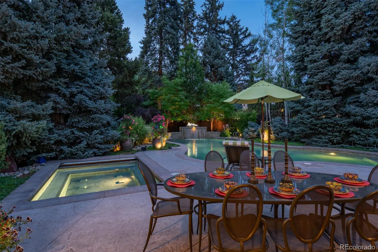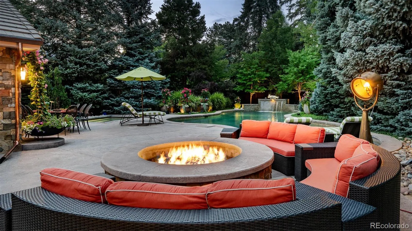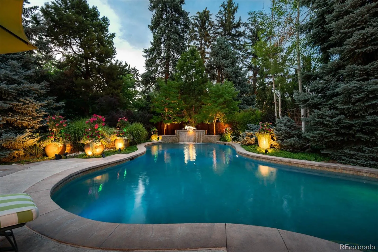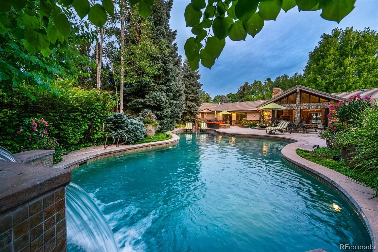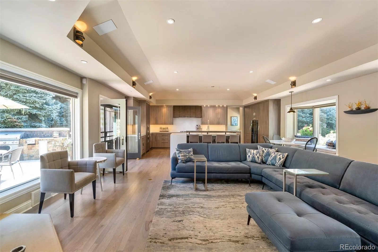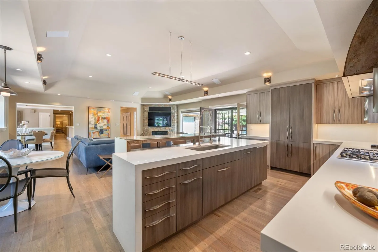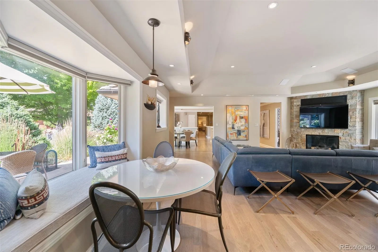Metro Denver Luxury Homes For Sale
Sophisticated Ranch Retreat in the Heart of Belcaro – located on the most desirable Kentucky Circle.
A rare opportunity to own a timeless ranch-style home in one of Denver’s most prestigious neighborhoods — Belcaro. Thoughtfully designed with a contemporary edge, this residence features a seamless, open-concept layout enhanced by vaulted ceilings, rich hardwood flooring, and a refined, neutral palette that exudes understated elegance.
Walls of sliding glass doors create a fluid transition between indoor living and the expansive veranda, flooding the living space with natural light. Anchored by a sleek gas fireplace, the main living room sets the tone for relaxed luxury.
The chef’s kitchen is a true showpiece — outfitted with top-tier appliances, custom cabinetry, a spacious island with bar seating, and an oversized walk-in pantry. Located in its own wing alongside the cozy family room, it’s an entertainer’s dream.
The primary suite is pure luxury — a private retreat reminiscent of a five-star spa, complete with a soaking tub, curbless walk-in shower, dual vanities (including a dedicated makeup space), and elegant finishes throughout. Two additional en-suite bedrooms offer the same attention to detail and elevated design.
The finished lower level expands the living space with flexibility for a home theater, fitness studio, guest suite, and another stunning full bathroom with steam shower.
Step outside to your own private oasis — where indoor sophistication meets resort-style outdoor living. A sun-drenched veranda leads to a show-stopping pool, waterfalls, framed by lush landscaping, mature trees, and a built-in hot tub. Complete with an outdoor kitchen and grill station, this backyard is designed for year-round entertaining.
Resort living in the city and creating a very special unparalleled property, offering effortless access to Cherry Creek, local boutiques, top-rated dining, and Denver’s best cultural attractions.

