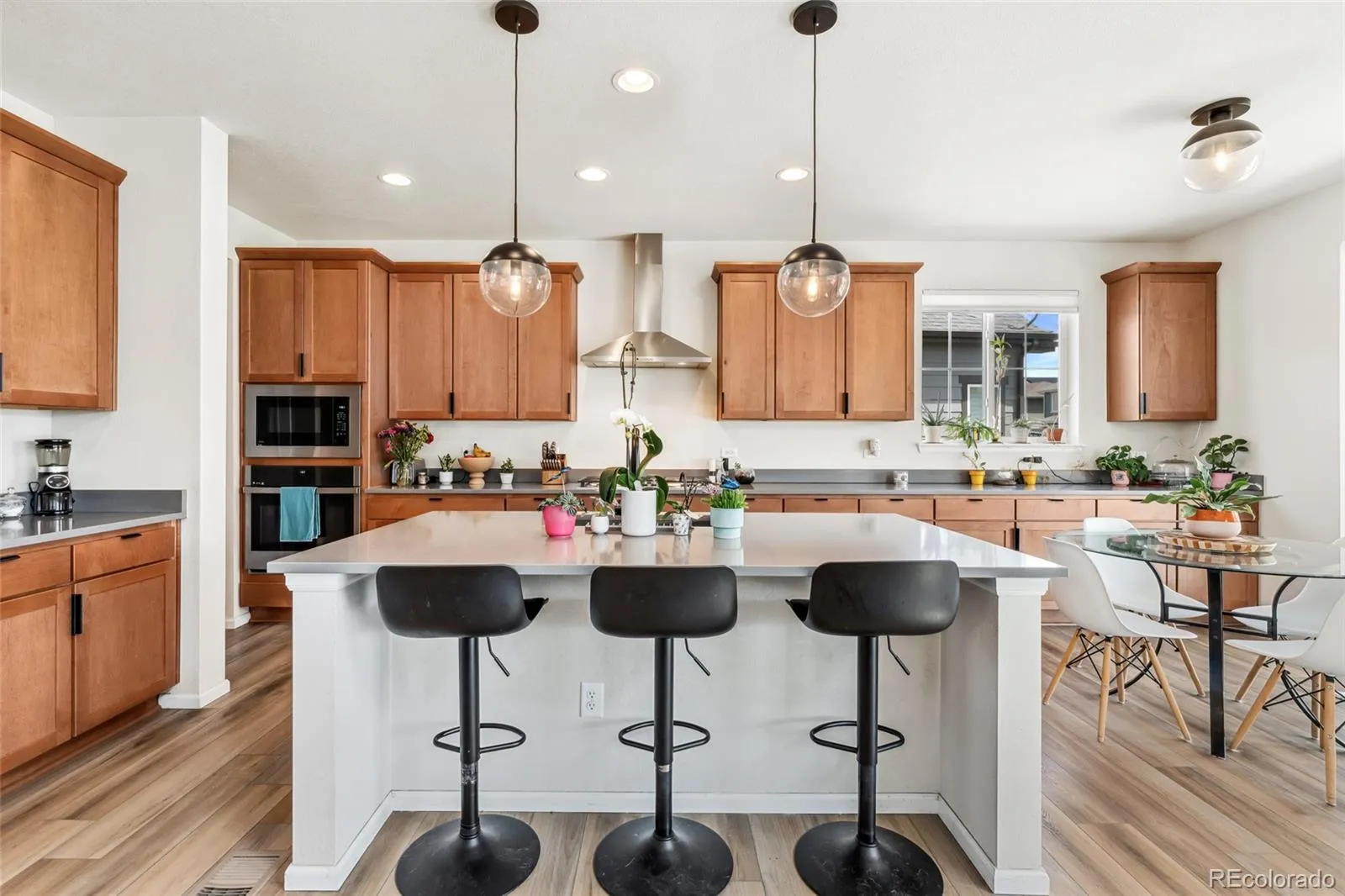Metro Denver Luxury Homes For Sale
Step into this stunning two-story home in the gated community of Gallery at Reunion, where elevated design and modern details come together. The upgraded exterior elevation and remarkable curb appeal set the stage for a grand open-concept living space filled with natural light. Soaring ceilings in the family room feature a dramatic glass wall opening to a beautifully landscaped backyard with a large covered patio, fire pit seating area, and raised garden beds for seamless indoor-outdoor living. Inside, sophisticated touches like sleek iron railings, black fixtures and door hardware, upgraded lighting, and modern flooring create a stylish ambiance. The oversized gourmet kitchen shines with quartz countertops, a grand center island, a walk-in pantry, stainless steel appliances including a gas cooktop and range hood, and a dedicated eat-in area. A butler’s pantry connects to the oversized formal dining room, ideal for hosting gatherings. The main-floor office with French doors offers a private workspace, while a half bath and laundry room with sink add convenience. Upstairs, the private primary suite is a luxurious retreat with dual sinks, an oversized step-in shower with double shower heads, and a spacious walk-in closet. Three additional bedrooms include one with an ensuite bath and walk-in closet, while the others share a full bath with dual sinks. A charming loft nook provides space for a desk or reading area. The expansive finished basement offers an oversized recreation room, a conforming bedroom, a bathroom, and a versatile bonus room for a home gym or creative space. Additional highlights include a three-car attached garage, covered front porch, and a sense of community throughout the well-maintained grounds. Residents enjoy resort-style living with parks, pools, a rec center with a fitness facility, walking and biking trails, and proximity to Buffalo Run Golf Course, along with easy access to E-470, I-76, popular schools, shopping, dining, and more.












































