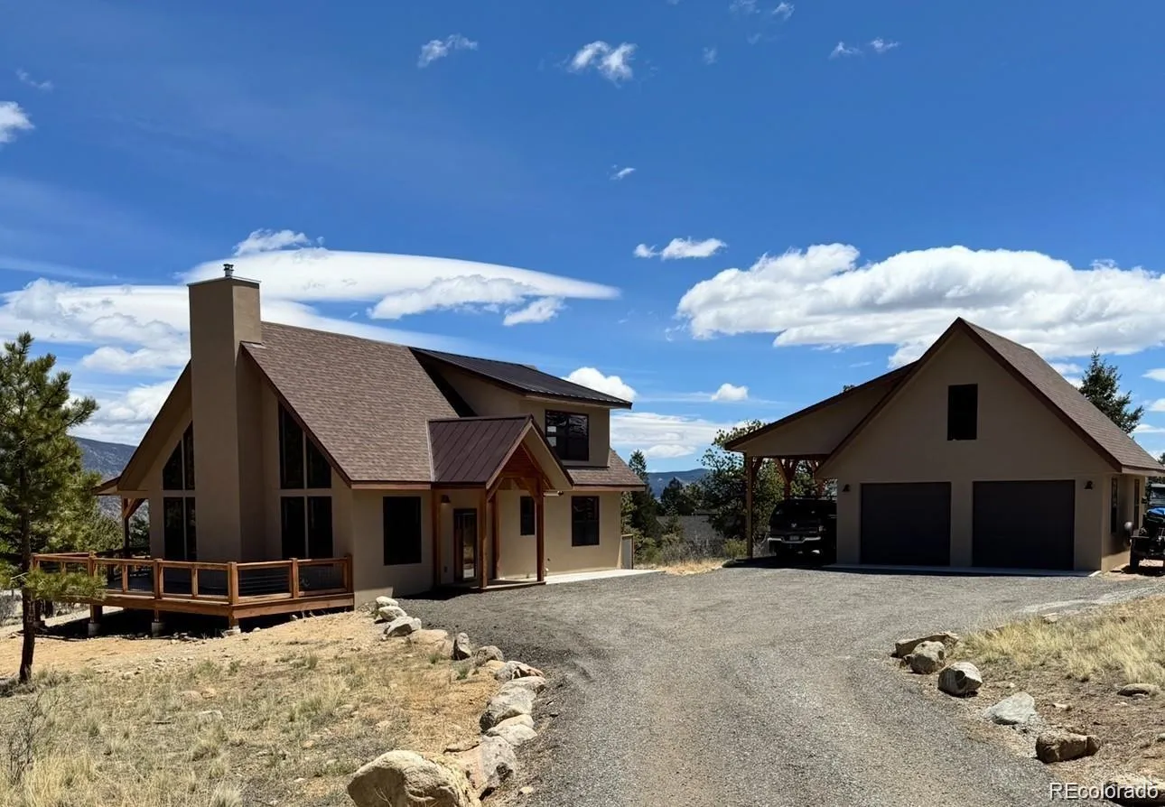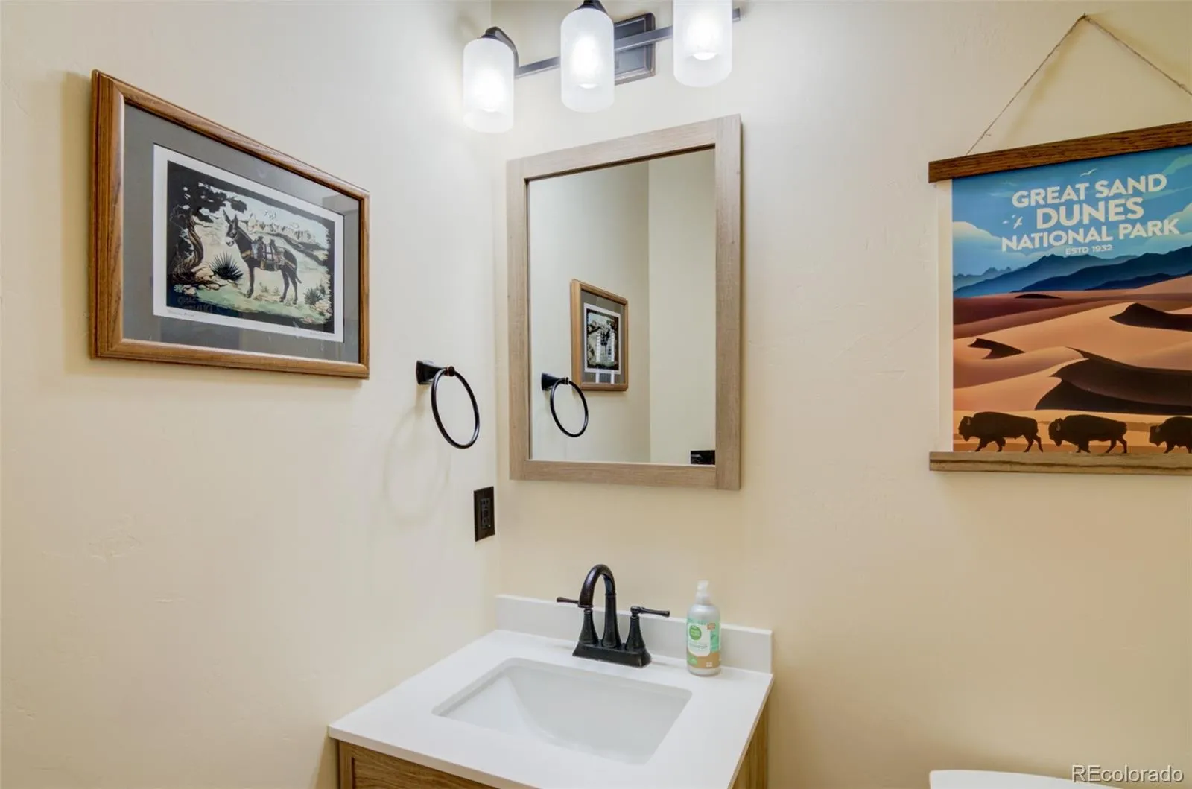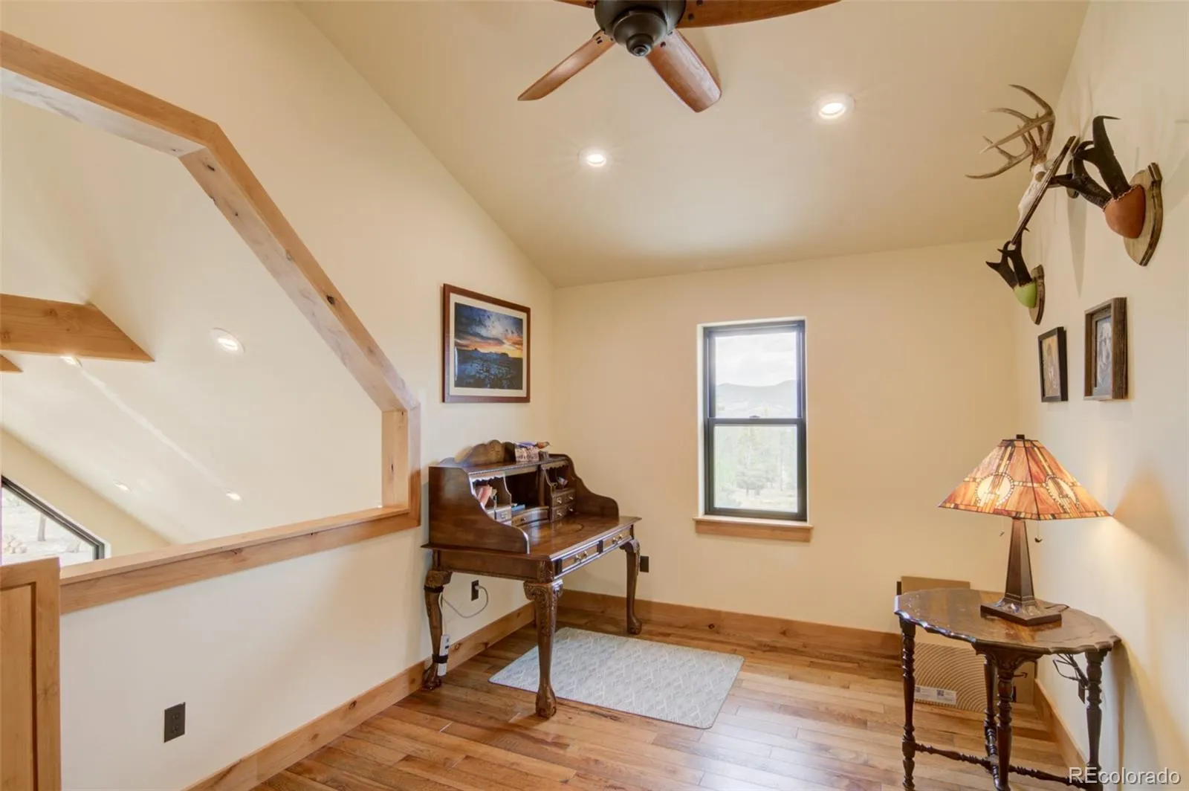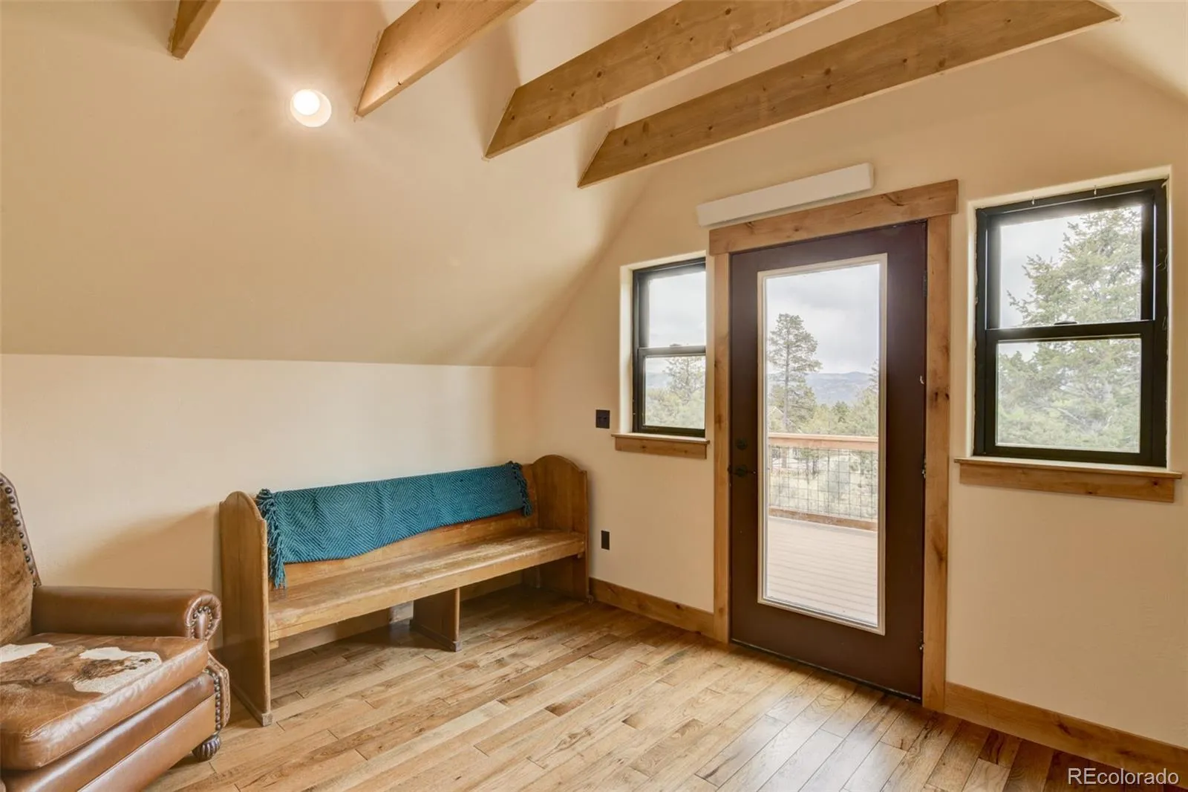Metro Denver Luxury Homes For Sale
Beautiful mountain home in sought-after Game Trail. This stunning, nearly-new custom home (just 2 years old) offers the perfect blend of modern comfort and mountain charm. Meticulously maintained, it sits on a beautifully manicured and fire-mitigated lot surrounded by towering pine trees and breathtaking views. Step inside to soaring vaulted ceilings with exposed beams and a wall of windows that flood the open-concept living space with natural light. Rich hickory hardwood floors and tile throughout, complemented by alder doors and trim. A cozy Hearthstone Soapstone wood stove anchors the great room, perfect for curling up on winter nights. The kitchen is a chef’s dream, featuring custom maple cabinetry, farmhouse sink, induction oven, and electric cooktop with eat in kitchen. The spacious primary suite offers a luxurious ensuite bath, black out blinds and ultimate privacy. Upstairs, a loft living area, two bedrooms, and a full bath provide a comfortable area for family or guests. Step onto the expansive back deck and take in sweeping views of Buffalo Peaks. The deck is constructed with composite decking and cedar rails, with a generously sized fenced dog run. The covered front patio showcases stunning views of the Collegiate Peaks. The detached garage is fully finished, with a heated upper level office and an east-facing balcony deck, perfect office for working at home and great east morning sun on the deck. Additional room is great storage space or could become a second office or guest room. Located just 10 minutes from town, this home offers peace, privacy, and community in the highly desirable Game Trail subdivision with central water, trash/recycling, snow removal, and more, plus close proximity to National Forest hiking trails. A true Colorado gem!
There is 576 sq. ft., above the garage with 288′ finished as an office and 288′ partially finished and used for storage space.














































