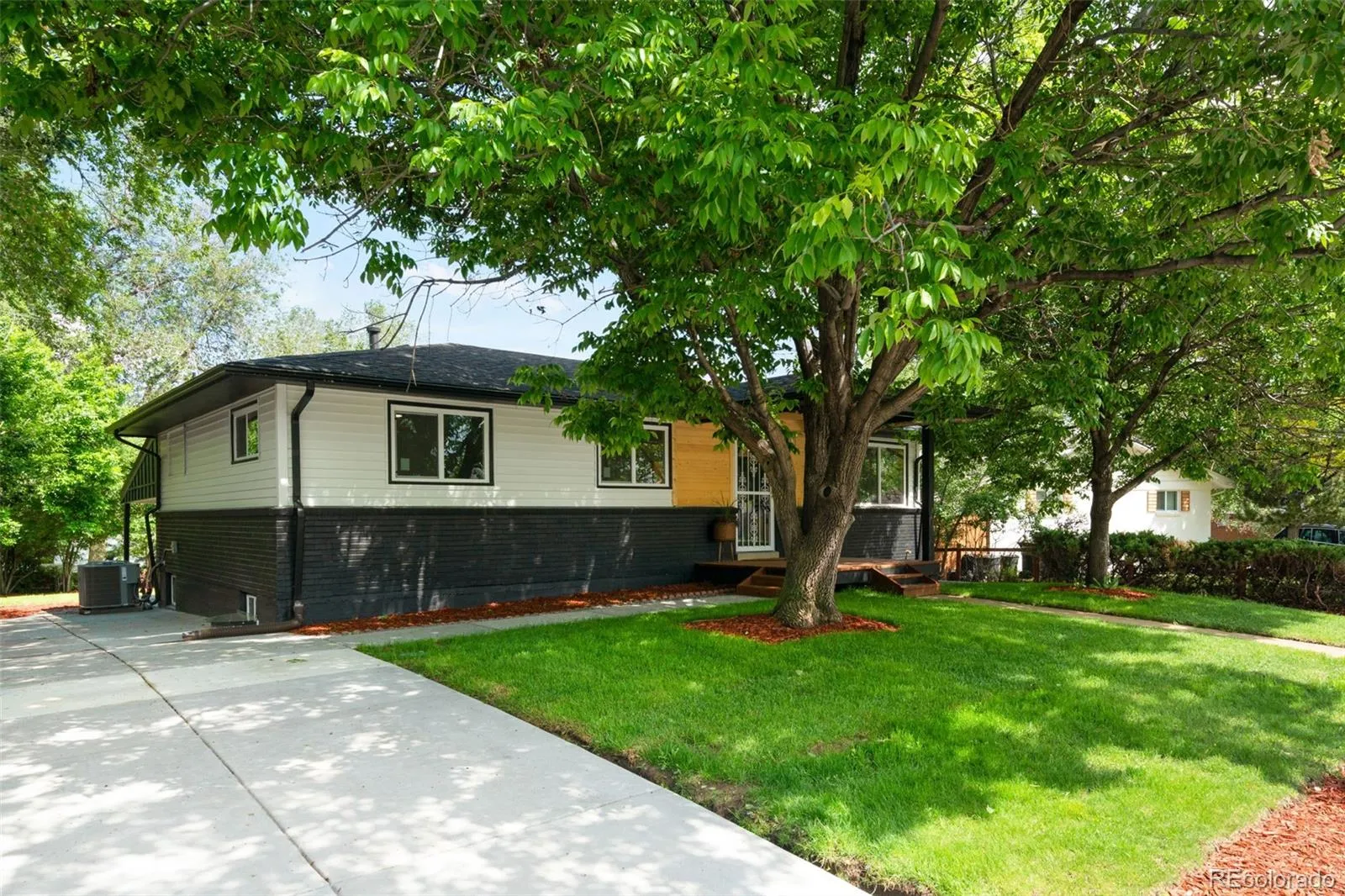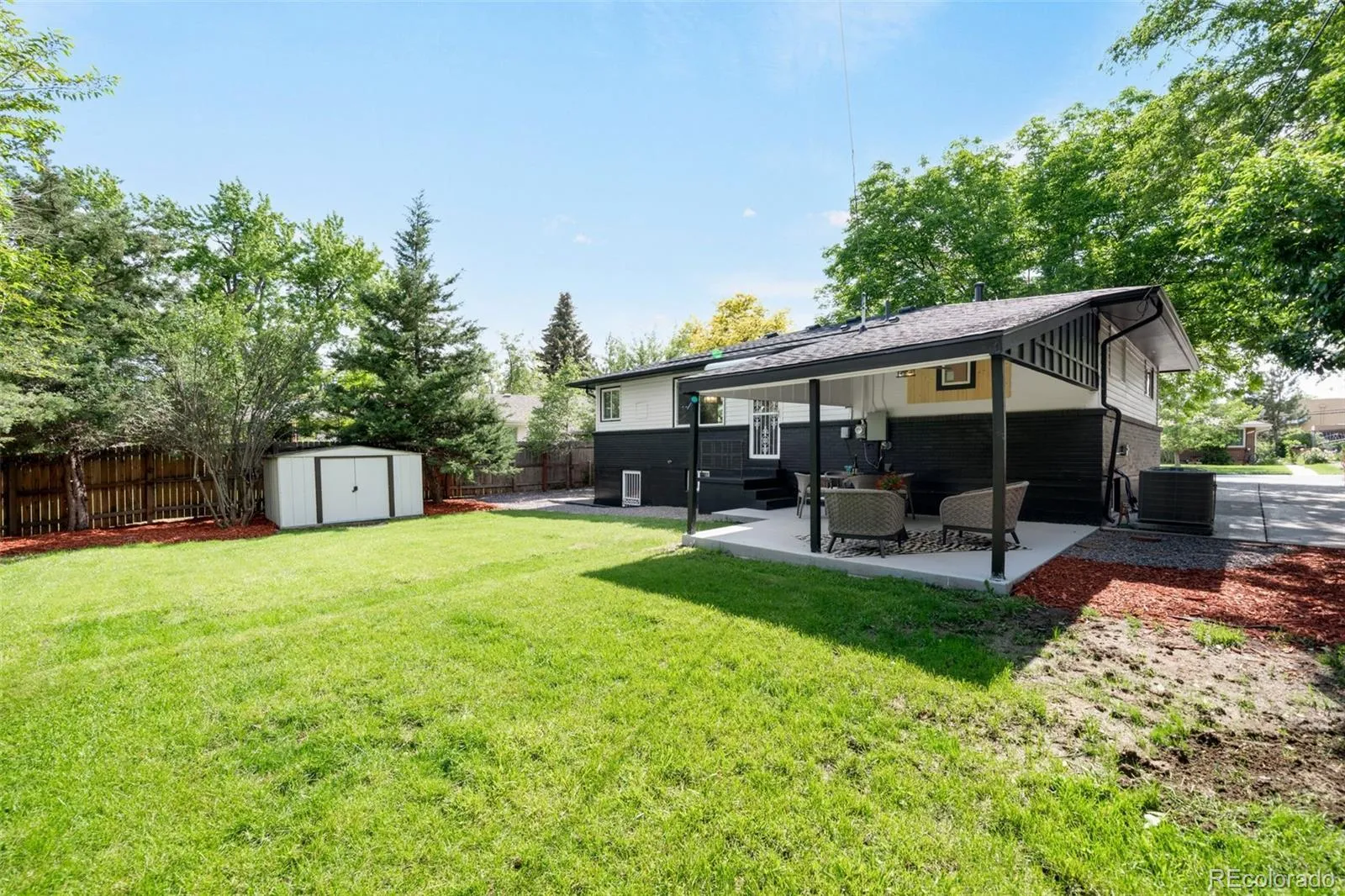Metro Denver Luxury Homes For Sale
Where Modern Design Meets Intentional Living — Just Minutes from Olde Town Arvada. Step into a beautifully reimagined home where every detail has been curated for comfort, style, and function. Fully updated from top to bottom—including new roof, furnace, central A/C, windows, plumbing, and electrical—this home is turn-key and future-ready. Natural light pours through updated windows, highlighting the warmth of real hardwood floors and the richness of custom cabinetry throughout. The kitchen is a showstopper, featuring a large central island perfect for entertaining, a 36-inch gas range with French door oven, sleek quartz countertops, and eye-catching brass hardware. Thoughtfully integrated wood beam accents add warmth and architectural character, giving the space a grounded yet elevated feel. Stylish light fixtures and designer tile selections throughout the home reflect a modern aesthetic that feels both fresh and timeless. The bathrooms offer spa-like finishes, dual vanities, and bold touches like black and gold fixtures, custom mirrors, and tiled shower niches. Every inch of this home was designed with intention—from smart storage solutions to maximizing usable space in every room. Downstairs, discover a fully finished basement with its own private entrance and dedicated driveway, making it ideal for a home office, guest suite, or income-generating rental opportunity. Tucked in a quiet neighborhood with mature trees and easy access to I-70, this home offers the best of both worlds: quick commutes to downtown Denver, mountain getaways just up the road, and walkable access to the shops, restaurants, and charm of Olde Town Arvada and the nearby light rail station. Whether you’re hosting friends for a weekend dinner party or heading to the mountains on a whim, this home is designed to keep up with your lifestyle—and inspire it.




















































