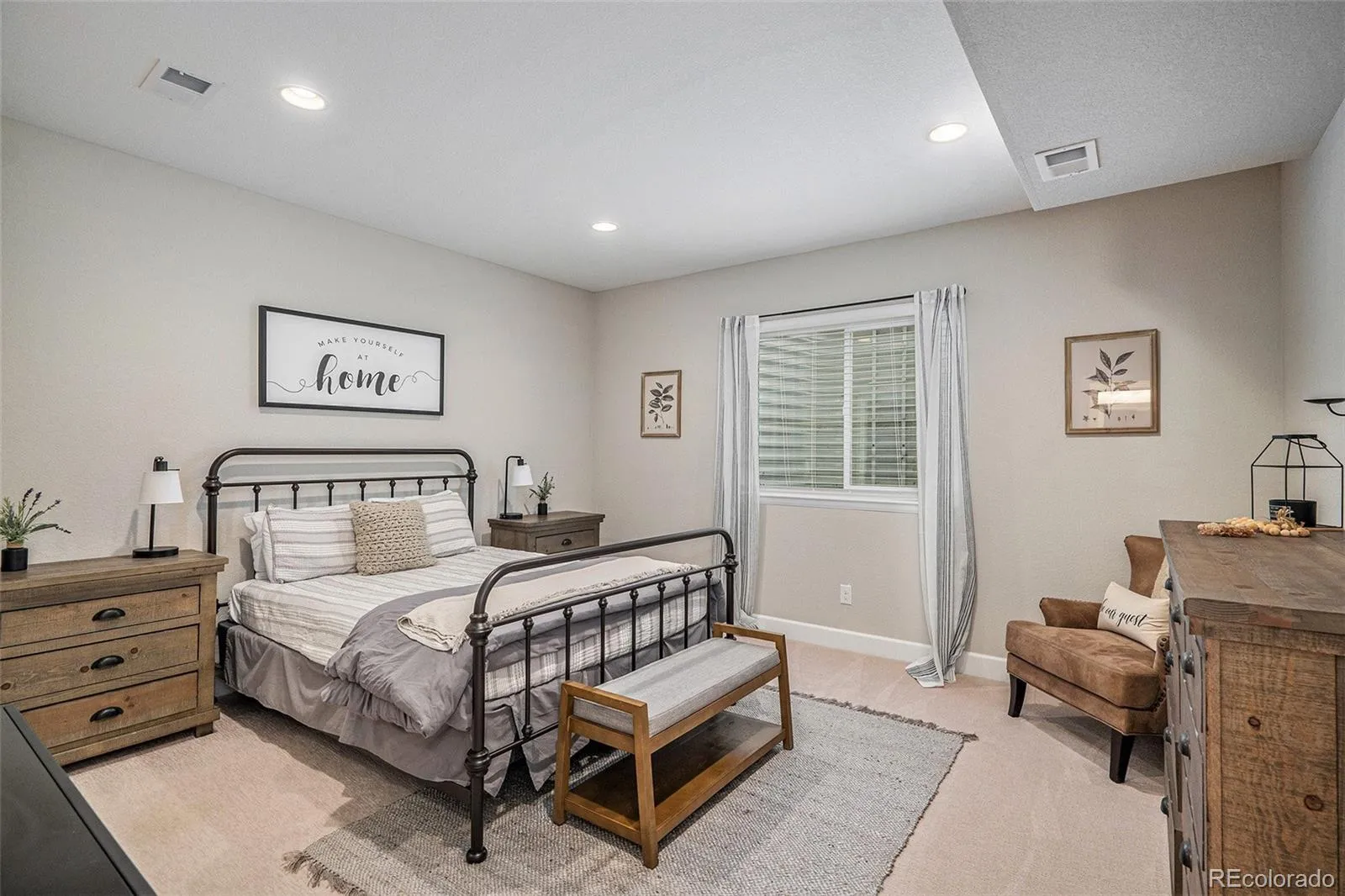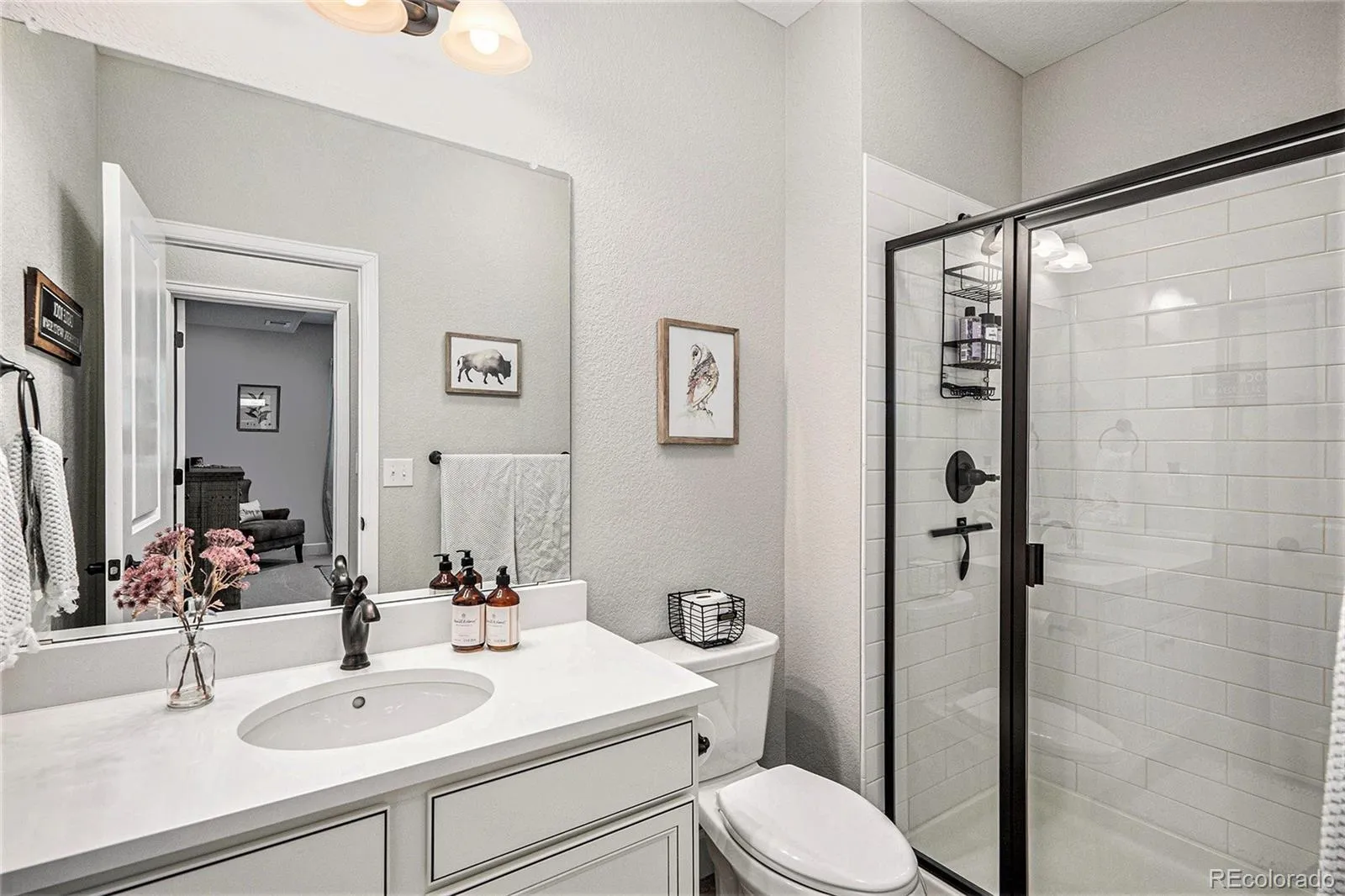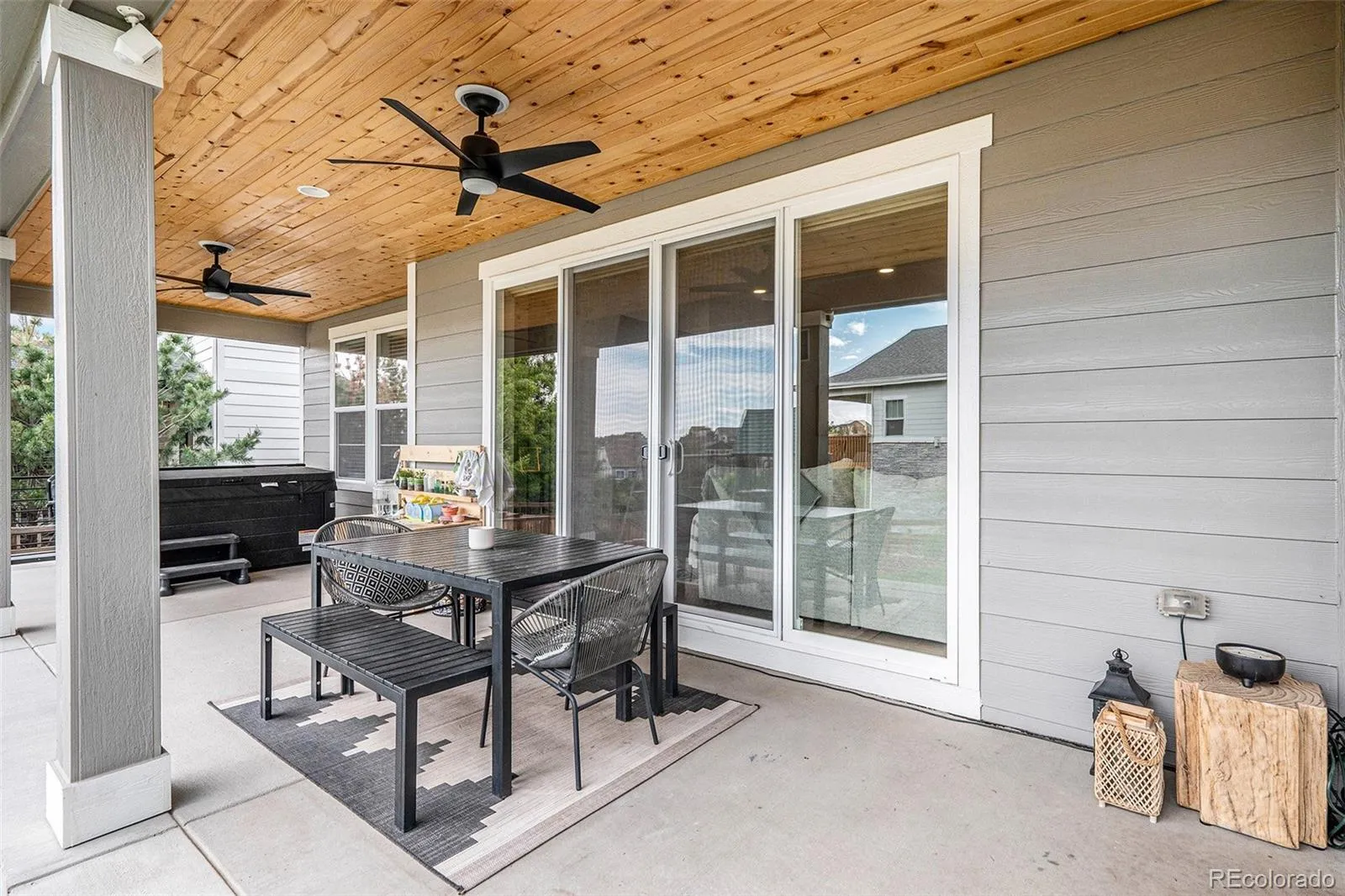Metro Denver Luxury Homes For Sale
This home is a true masterpiece nestled on a coveted corner lot in a quiet cul-de-sac, perfectly positioned diagonal from open space in Castle Rock’s premier community—Blacktail at The Meadows.
This 5-bedroom, 6-bathroom showstopper spans 5,618 finished square feet across three impeccably designed levels, blending high-end luxury with thoughtful functionality.
The main level impresses with wide-plank hardwood floors, a light-filled great room featuring built-in surround sound, a cozy fireplace, and a gourmet kitchen outfitted with Quartz countertops, GE Café appliances, a butler’s pantry, and walk-in pantry. A formal dining room with wainscoting adds timeless charm.
Off the entry, a main-level en-suite bedroom is currently used as a custom office with built-ins, perfect for remote work or guests. Toward the back, a second flex room adds versatility for play, work, or hosting.
Step outside to a covered patio with two ceiling fans and a tongue-and-groove ceiling, ideal for relaxing or entertaining. The backyard is a true retreat—complete with a hot tub, basketball court, play set, and privacy trees for a peaceful, secluded setting.
Upstairs, the primary suite is a sanctuary with shiplap accent walls, a private retreat with coffee bar, dual walk-in closets, and a spa-like bath featuring a soaking tub and oversized walk-in shower. Two additional bedrooms are connected by a Jack-and-Jill bath, and a spacious loft offers the perfect flex space for a second living area, playroom, or study. Modern black metal stair railings with horizontal balusters add a sleek, architectural finish.
The finished basement is made for entertaining—featuring a custom bar with beer tap, media room, home gym, ¾ bath, and a spacious guest suite.
With access to over 1,100 acres of open space and trails, top-rated Douglas County Schools, Philip S. Miller Park, and nearby shopping, dining, and entertainment at the Outlets at Castle Rock—all with easy access to I-25!




















































