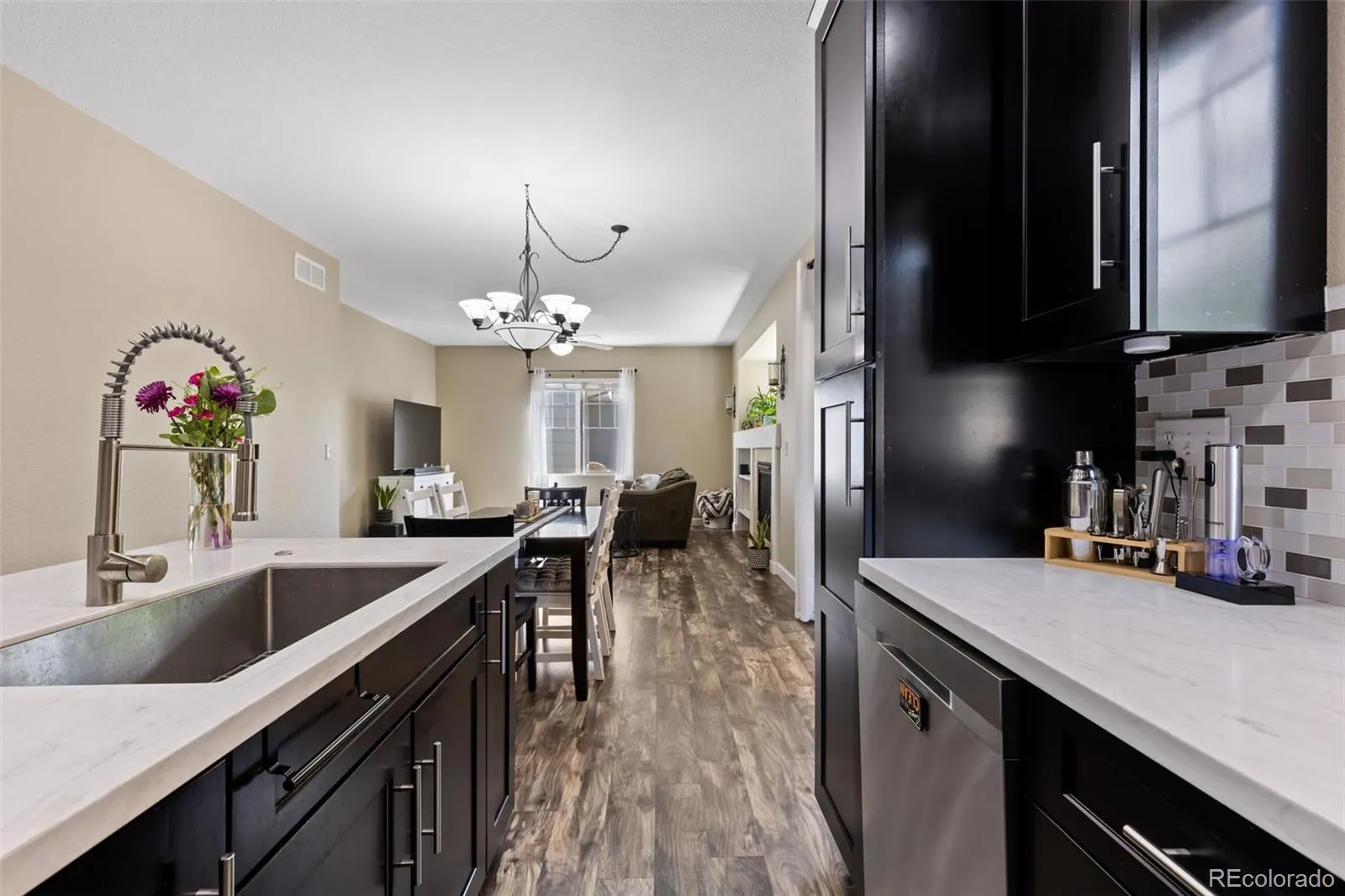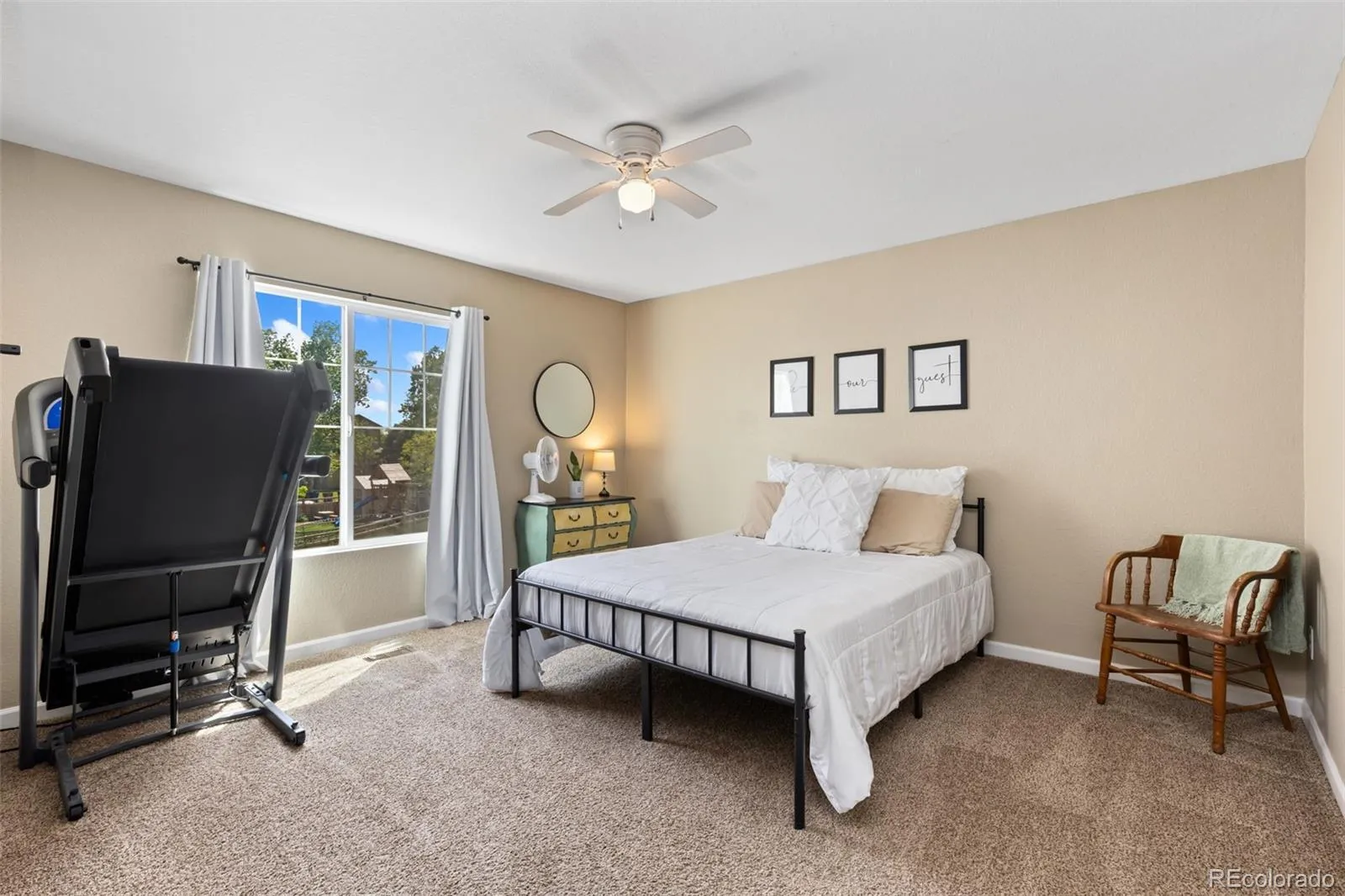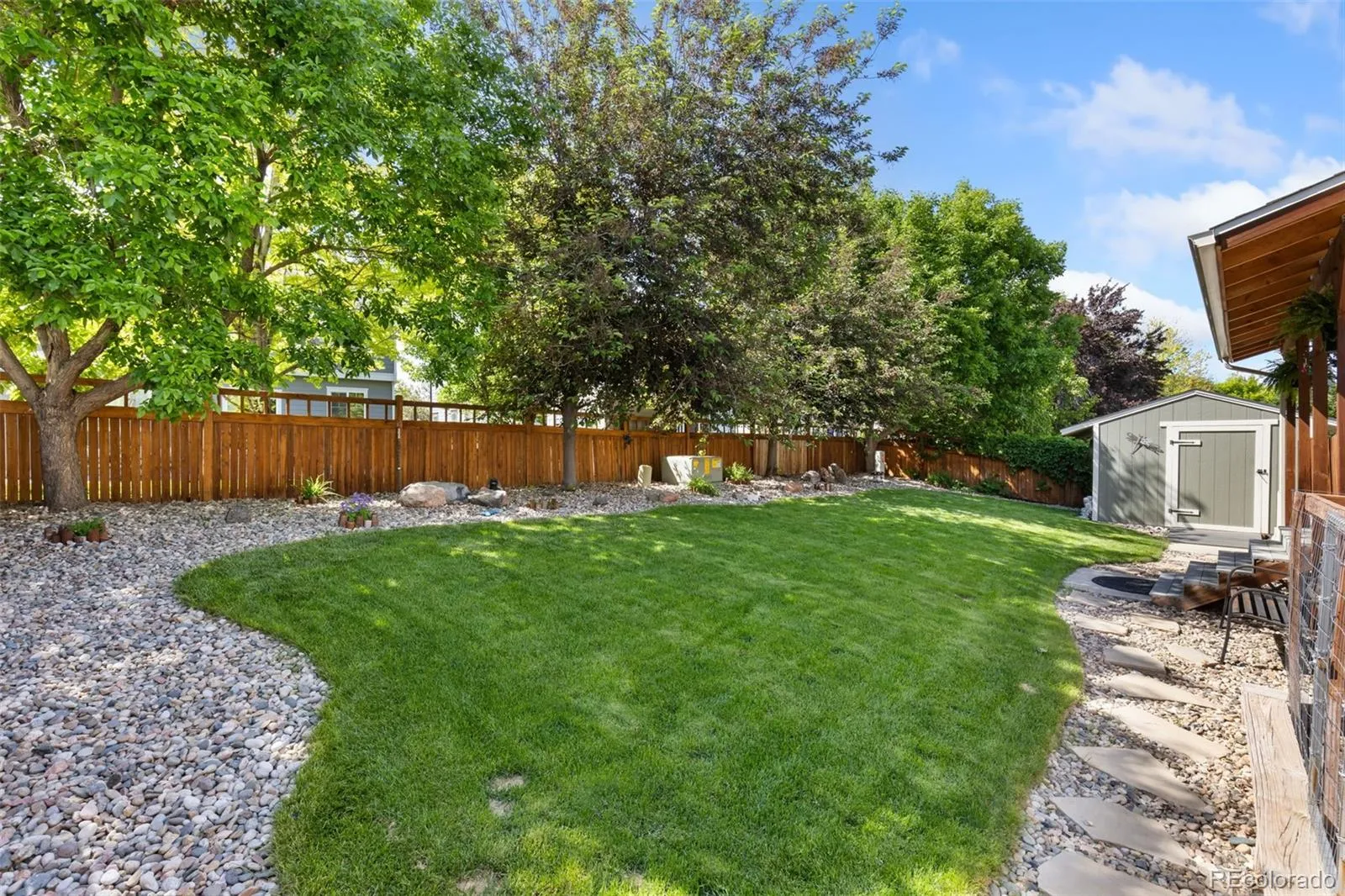Metro Denver Luxury Homes For Sale
Located in the amenity-packed Brighton Crossings neighborhood, this two-story stunner isn’t just a place to live—it’s where your next chapter begins. With a blend of personality, function, and outdoor serenity, this home is full of details you’ll fall in love with. Inside, you’ll find 4 spacious bedrooms, 2.5 bathrooms, and nearly 2,200 square feet of well-designed living space. The updated kitchen shines with espresso cabinetry, quartz countertops, stainless steel appliances, and a walk-in pantry—perfect for anyone who loves to cook or entertain. The open-concept layout creates a smooth flow into the dining and living areas, with newer flooring throughout the main level. Upstairs, the private primary suite welcomes you through elegant French doors into a calming retreat, complete with dual walk-in closets and a spa-style five-piece bathroom. Three additional bedrooms and a full bath round out the upper level, offering plenty of flexibility for guests, family, or office space. Downstairs, the unfinished basement is your blank canvas—ready for a gym, media room, or whatever suits your lifestyle. Step outside to a spacious covered deck and a beautifully landscaped backyard made for morning coffee, weekend BBQs, or a little peace and quiet. A heated 3-car garage with built-in shelving (included!) adds tons of storage. With parks, trails, pools, tennis and pickleball courts, fitness centers, and a dog park, Brighton Crossings is a neighborhood you’ll love coming home to. If you’re looking for a home that checks every box—and then some—this is one you won’t want to miss. Schedule your showing today.

































