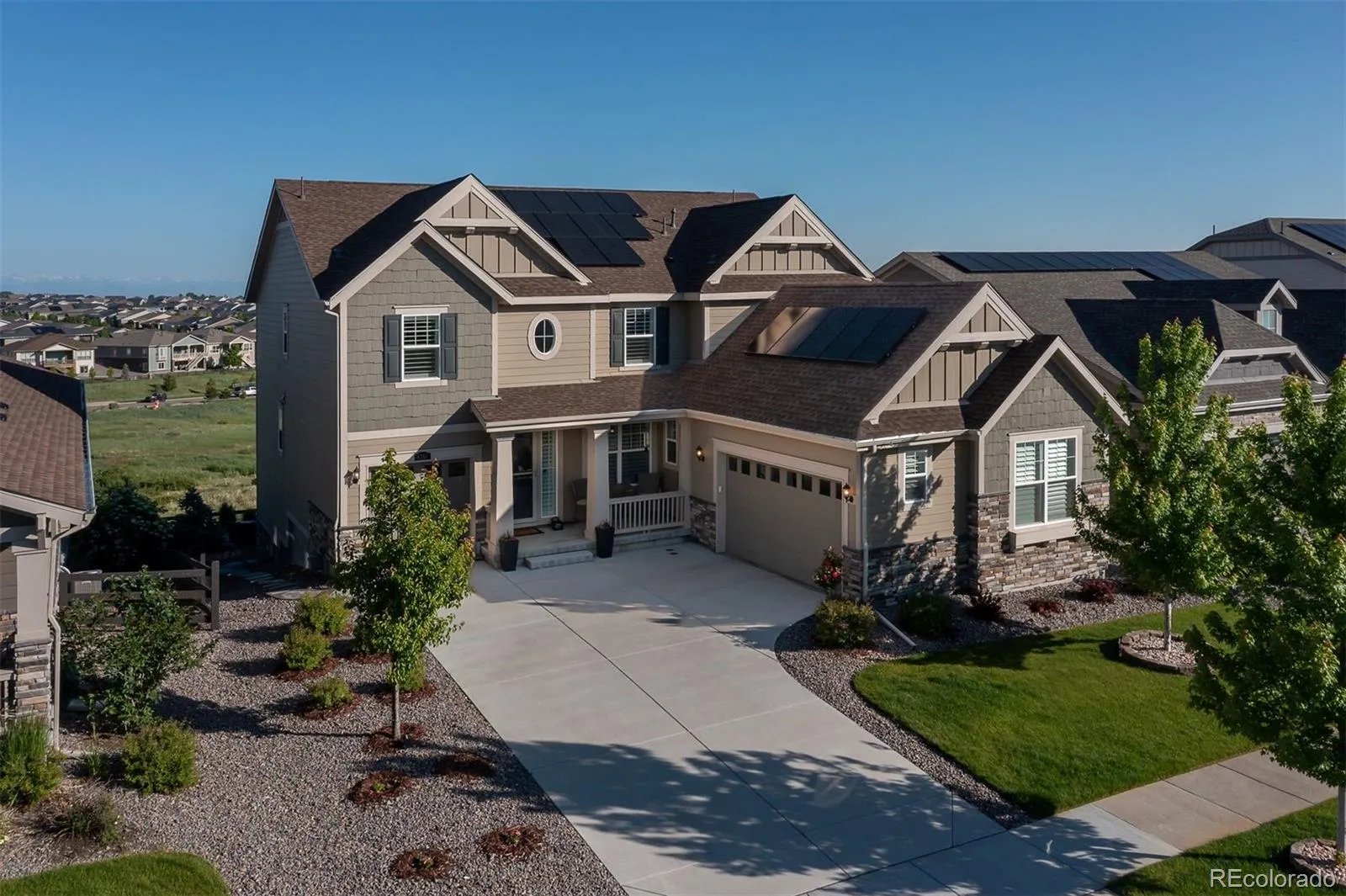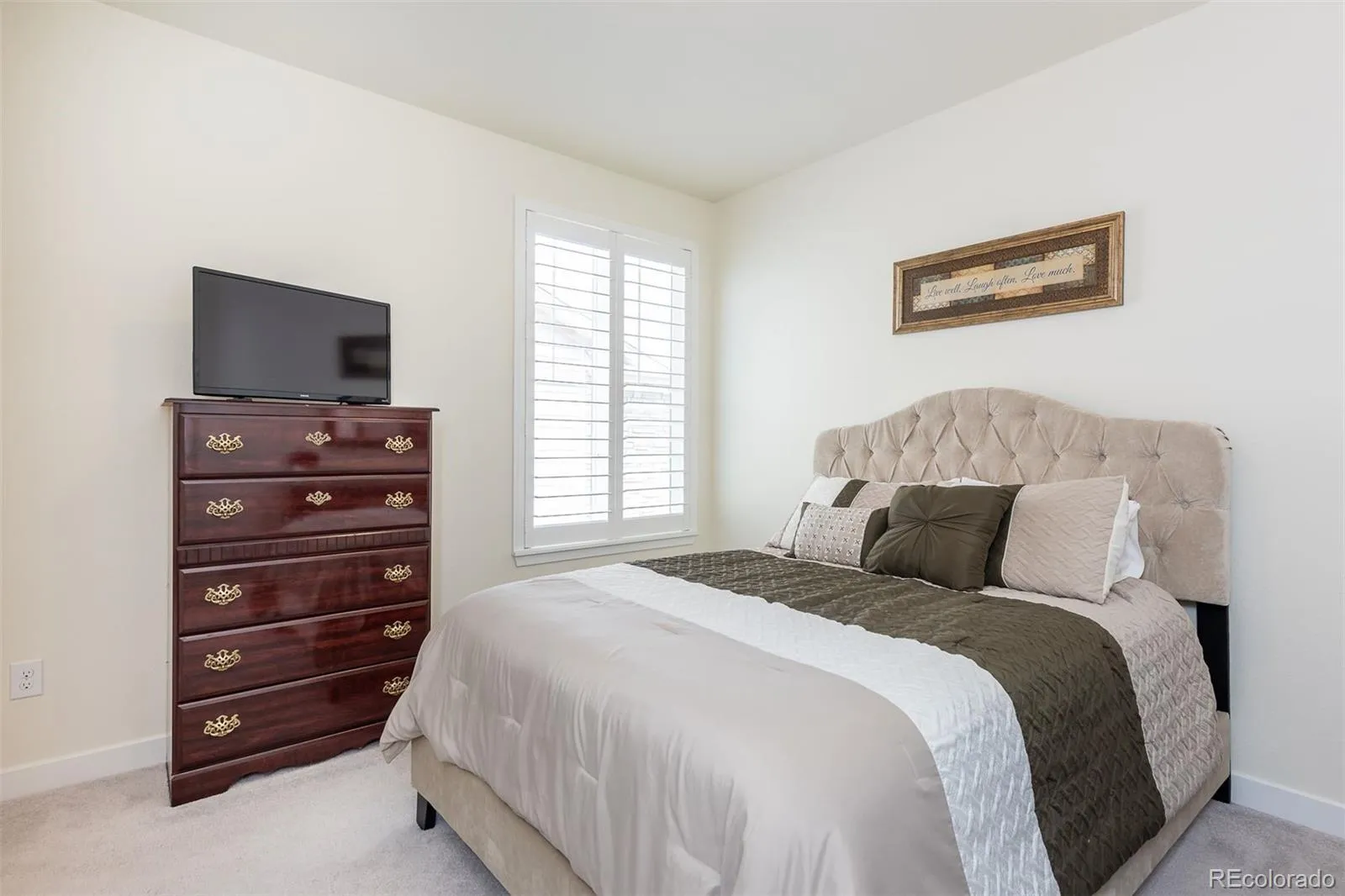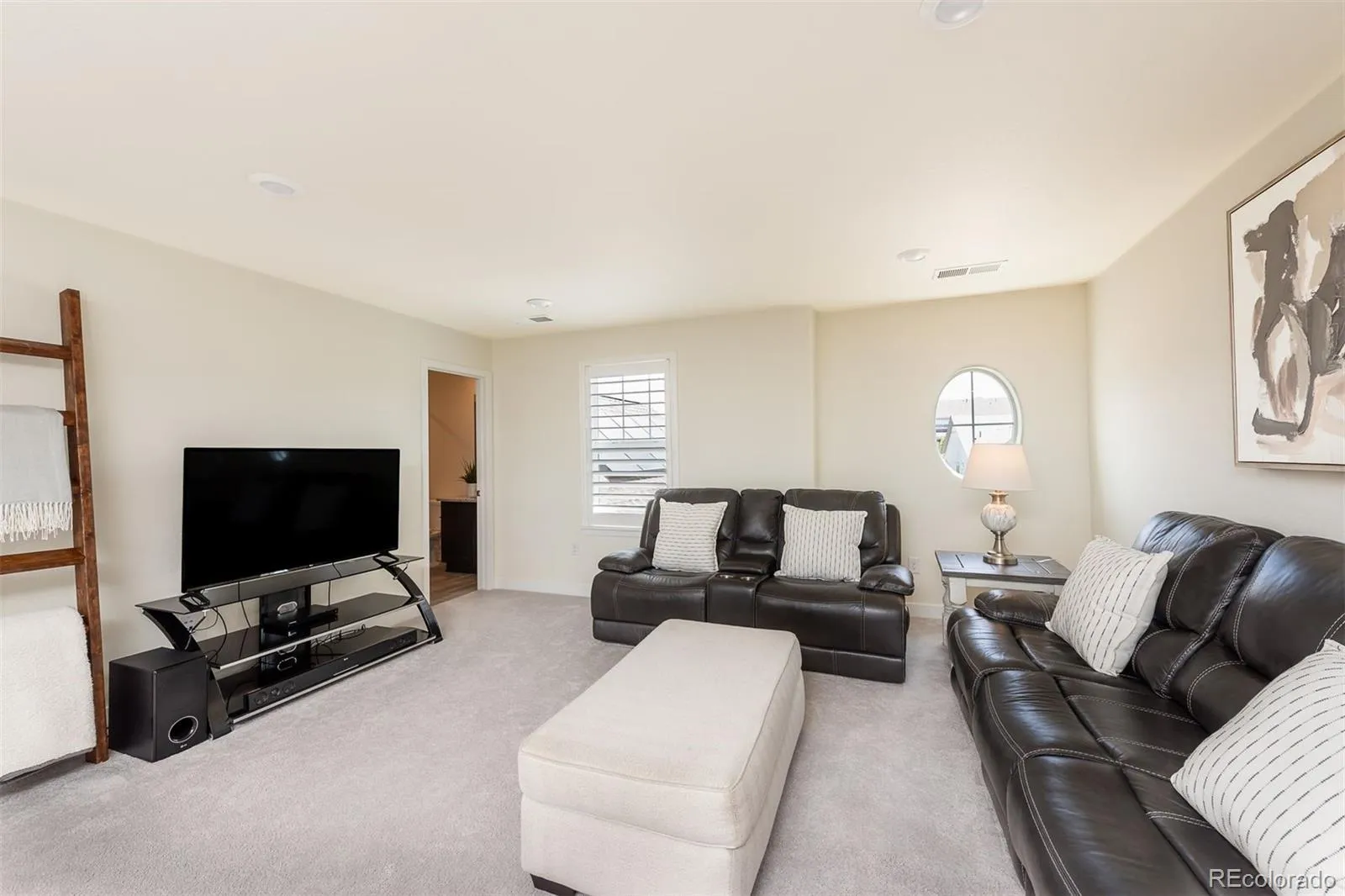Metro Denver Luxury Homes For Sale
**Offering a concession/rate buy-down of $20,000 with any full-price offer** Luxury Two-Story with Panoramic Mountain Views in the Prestigious Inspiration Community. Welcome to an exceptional residence perfectly situated on a premium lot backing to open space, offering sweeping mountain views and unrivaled tranquility. Meticulously maintained and better than new, this home showcases curated luxury upgrades throughout. Designed for refined living, this residence offers 4 spacious bedrooms, 5 luxurious baths, and a dedicated main level office—perfect for remote work or a private study. The open-concept layout features soaring ceilings, expansive windows framing stunning vistas, luxury vinyl flooring, and recessed lighting for a seamless blend of elegance and functionality. At the heart of the home, the gourmet kitchen is a culinary masterpiece with a large granite island, double oven, a 5-burner gas range, walk-in pantry, and sophisticated pendant and recessed lighting. The kitchen flows effortlessly into the dining and family rooms, creating an ideal space for intimate gatherings. The primary suite, captures serene mountain views, offers a spa-inspired bath with dual sinks, a shower and bench, a walk-in closet, connecting to the oversized laundry room. Step outside to enjoy year-round outdoor living with a full front porch, a covered TREX deck, and a covered patio, all overlooking the professionally xeriscaped backyard designed for low-maintenance beauty. Residents of Inspiration enjoy resort-style amenities including a sophisticated clubhouse with curated activities, a pool, group fitness, tennis courts, and scenic trails. Convenient access to Parker’s Main Street, Southlands Mall, and E-470 completes this exceptional offering. Schedule your private tour today and experience luxury living at its finest.



















































