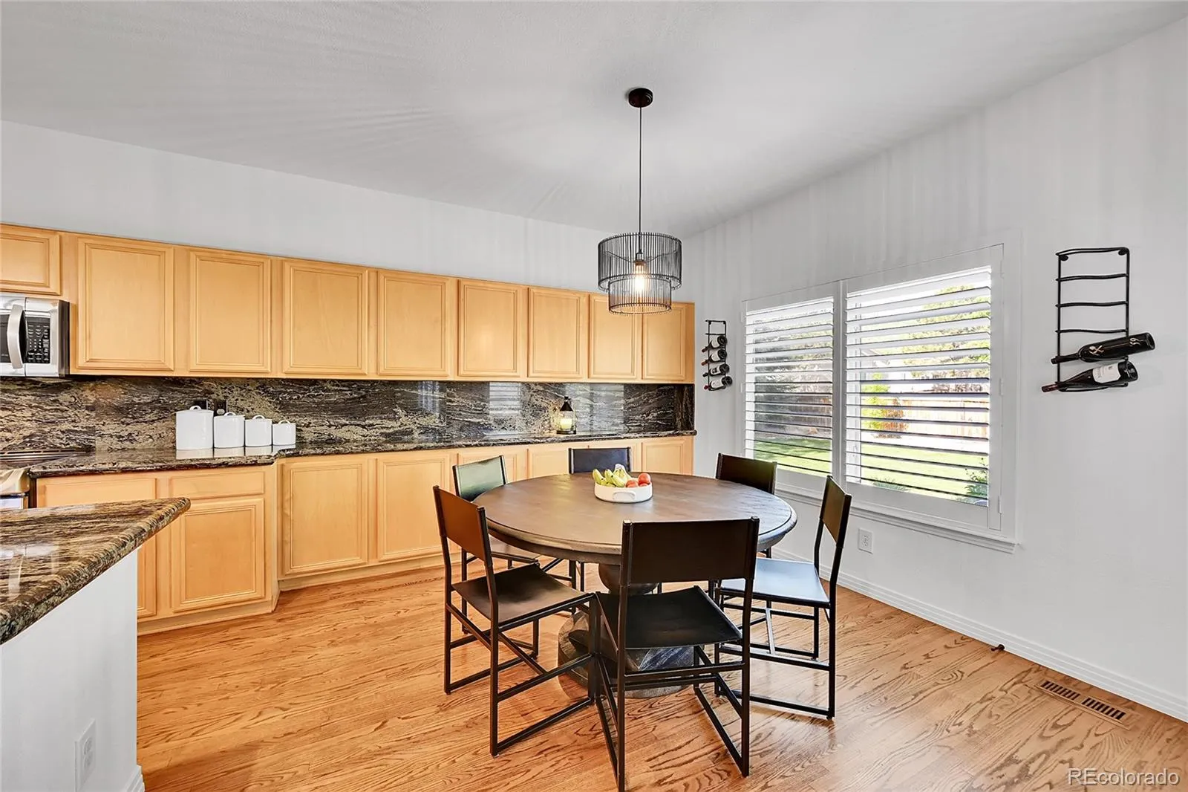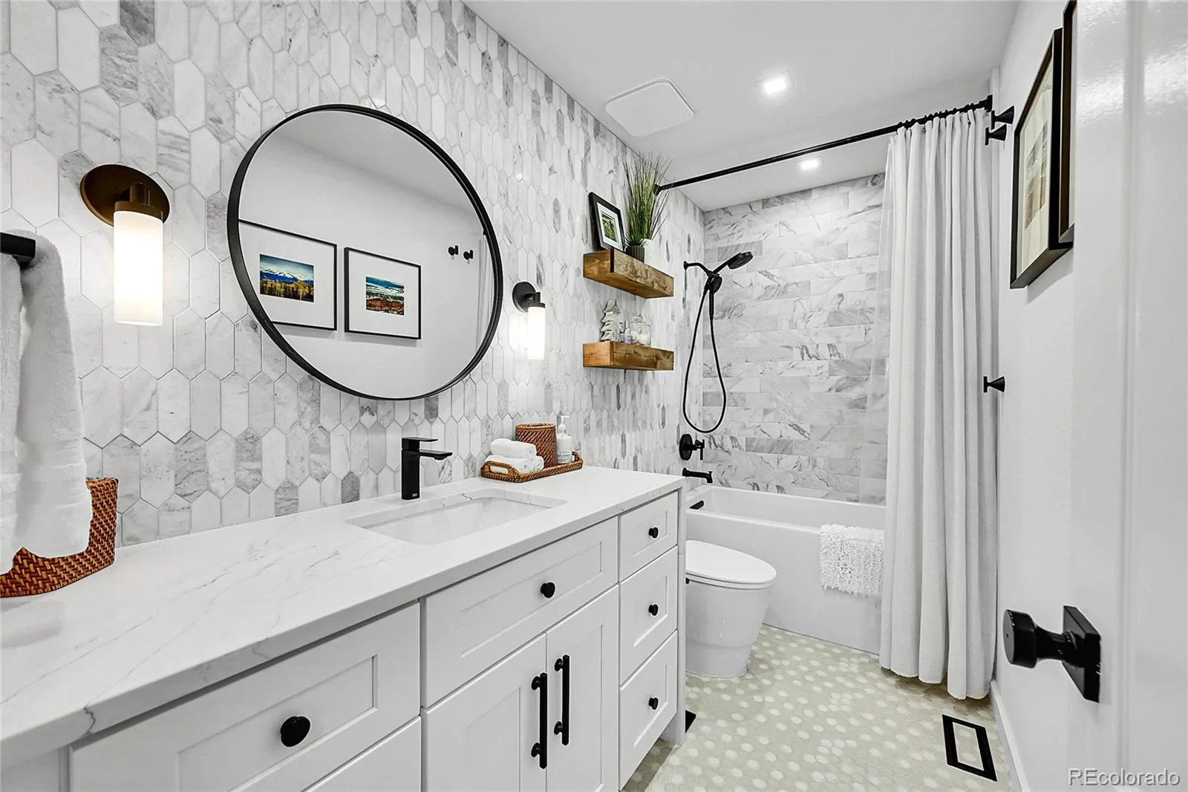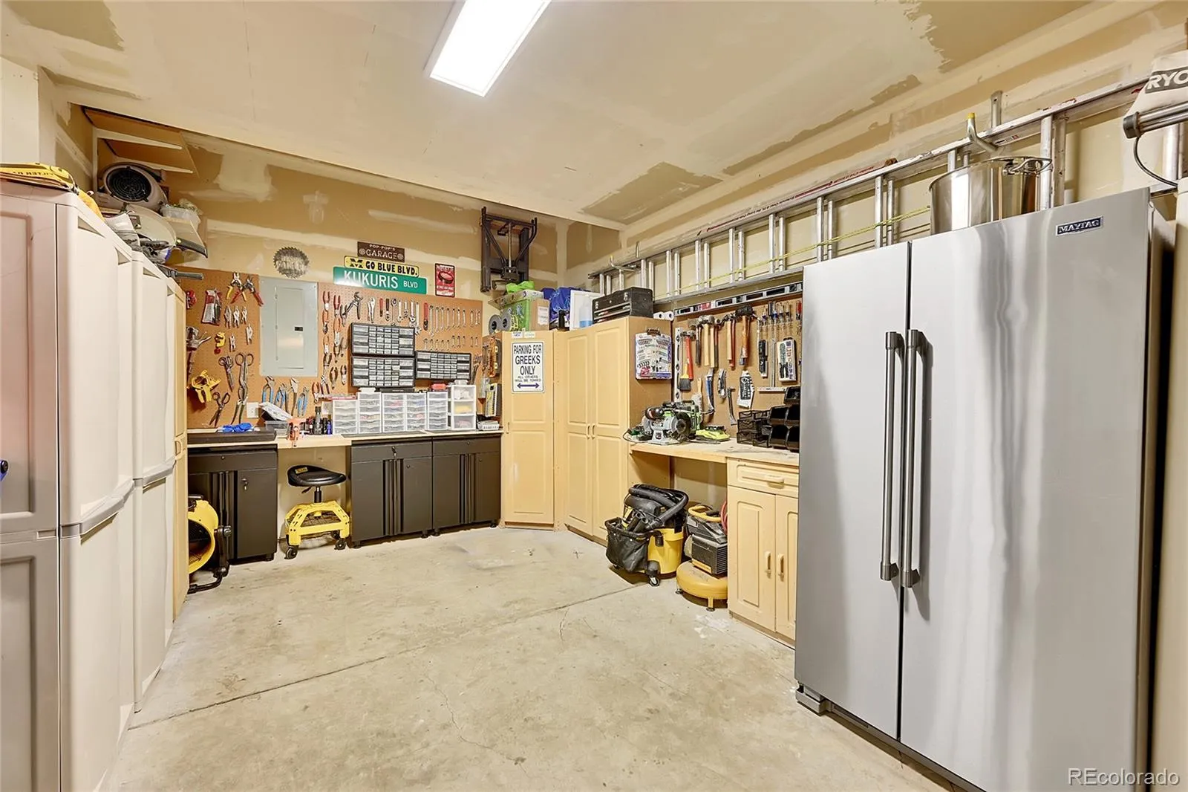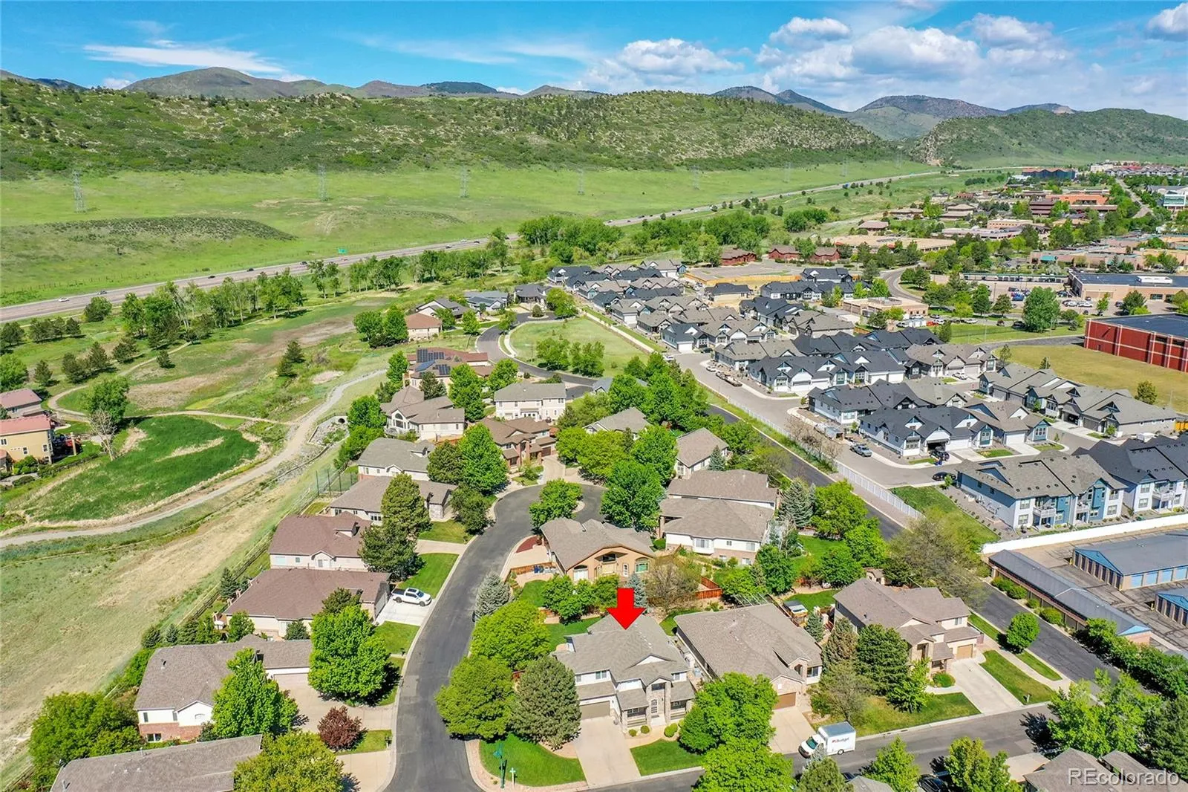Metro Denver Luxury Homes For Sale
Welcome to this exquisite single-family home located in the desirable Gated Meadow Ranch community of Littleton, Colorado. Offering a spacious 2,629 square feet of living space, this residence features 5 bedrooms or 4 bedrooms and a main floor office, 2 full bathrooms, and 1 half bathroom, making it ideal for comfort and style. The property is designed for both relaxation and entertainment, with a generous 4-car garage providing ample parking and storage.
As you enter, you are greeted by a stunning foyer with arched walkways and high ceilings that set the tone for the rest of the home. The living room boasts light wood-style flooring, a cozy fireplace with glass front, and built-in upper shelves, creating a warm and inviting atmosphere. The kitchen is a chef’s dream, equipped with stainless steel appliances, a spacious kitchen island, and an open floor plan that seamlessly connects to the dining area and breakfast nook. The primary suite features a vaulted ceiling, a luxurious ensuite bathroom with a freestanding tub, and a walk-in closet, ensuring a private retreat. Complete with three additional bedrooms upstairs with their own sinks and an additional bedroom/study on the main floor.
Situated in Meadow Ranch, this home offers access to community amenities including a golf course, perfect for those who enjoy outdoor activities. The neighborhood is known for its suburban charm, with nearby parks, shopping, and dining options. Enjoy breathtaking mountain views from your backyard and take advantage of the extensive outdoor living spaces, including a patio ideal for summer gatherings. This property is a true gem for anyone looking to embrace the Colorado lifestyle.


















































