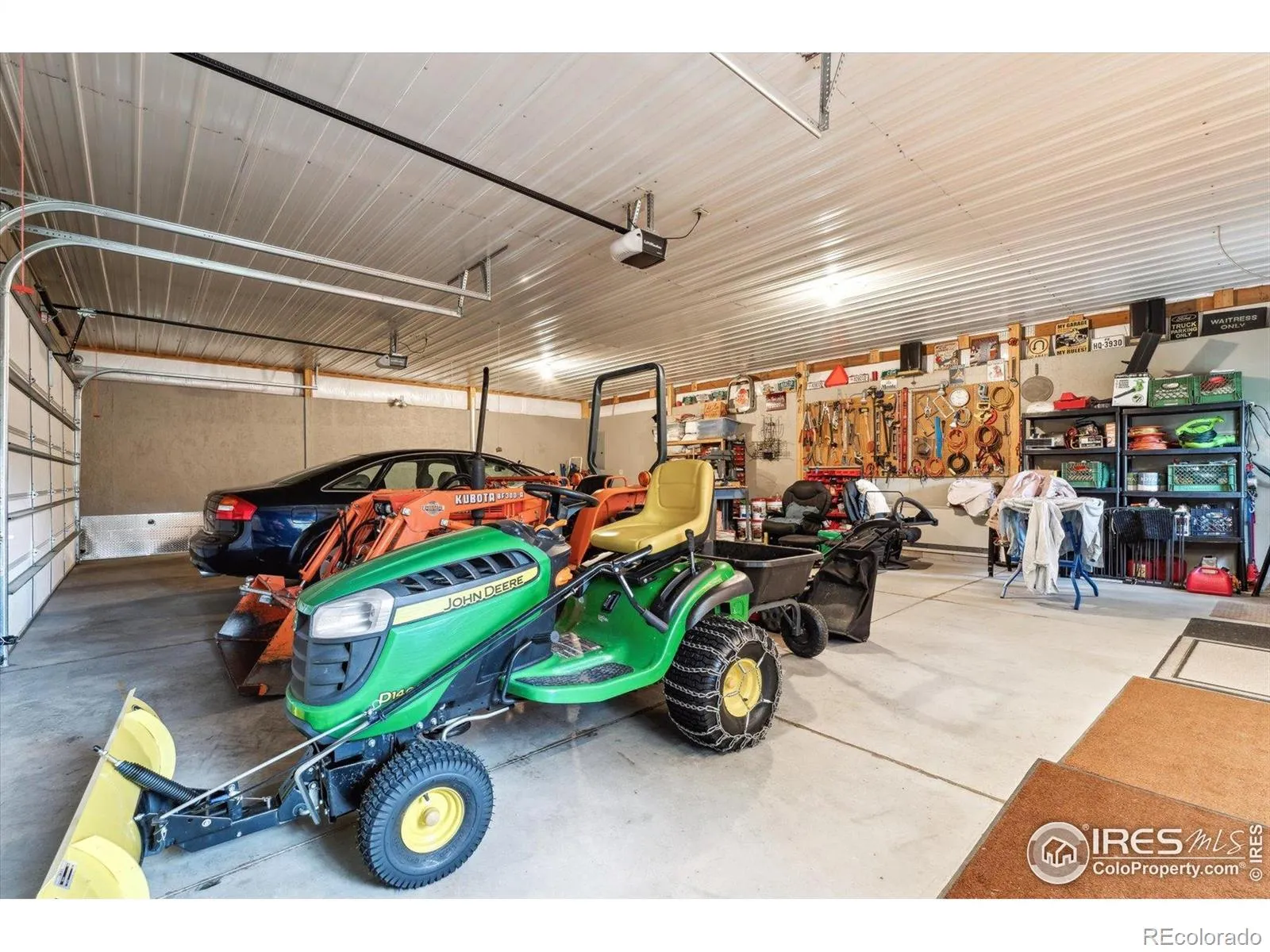Metro Denver Luxury Homes For Sale
Discover mountain living at its finest! Updated Estes Park ranch style home where mountain charm meets modern updates. Step inside to a warm, log cabin feel complemented by modern updates including hardwood floors, a remodeled eat-in kitchen, and stylish updated bathrooms. The open floor plan flows seamlessly from the cozy family room with a gas fireplace to the dining space and out onto a large composite deck, ideal for entertaining, relaxing, or soaking in the wide open views of the mountains while watching elk and deer stroll by. This spacious 4-bedroom, 3-bath ranch home sits on a peaceful 1.23-acre flat lot with lots of mature trees and breathtaking views of the mountains and wildlife. With two primary bedrooms-one on the main level and one in the bright, garden-level basement with its own private entrance-this home offers flexible living options perfect for guests or vacation rentals. The lower level includes a spacious great room, a second primary suite, an office or fourth bedroom, a large laundry and storage area, and tons of natural light. Outside, enjoy a one-car attached garage, a four-car detached garage/shop with heat, electricity, and insulation, and an extra shed with power. The land is flat and easy to use, with mature trees and a partially fenced area around the detached garage/shop. There’s plenty of room for an RV or to park your toys. All appliances, including washer and dryer, are included. Just minutes from the beauty of Rocky Mountain National Park and all the fun of downtown Estes Park, this home combines rustic charm, modern living, and scenic serenity.











































