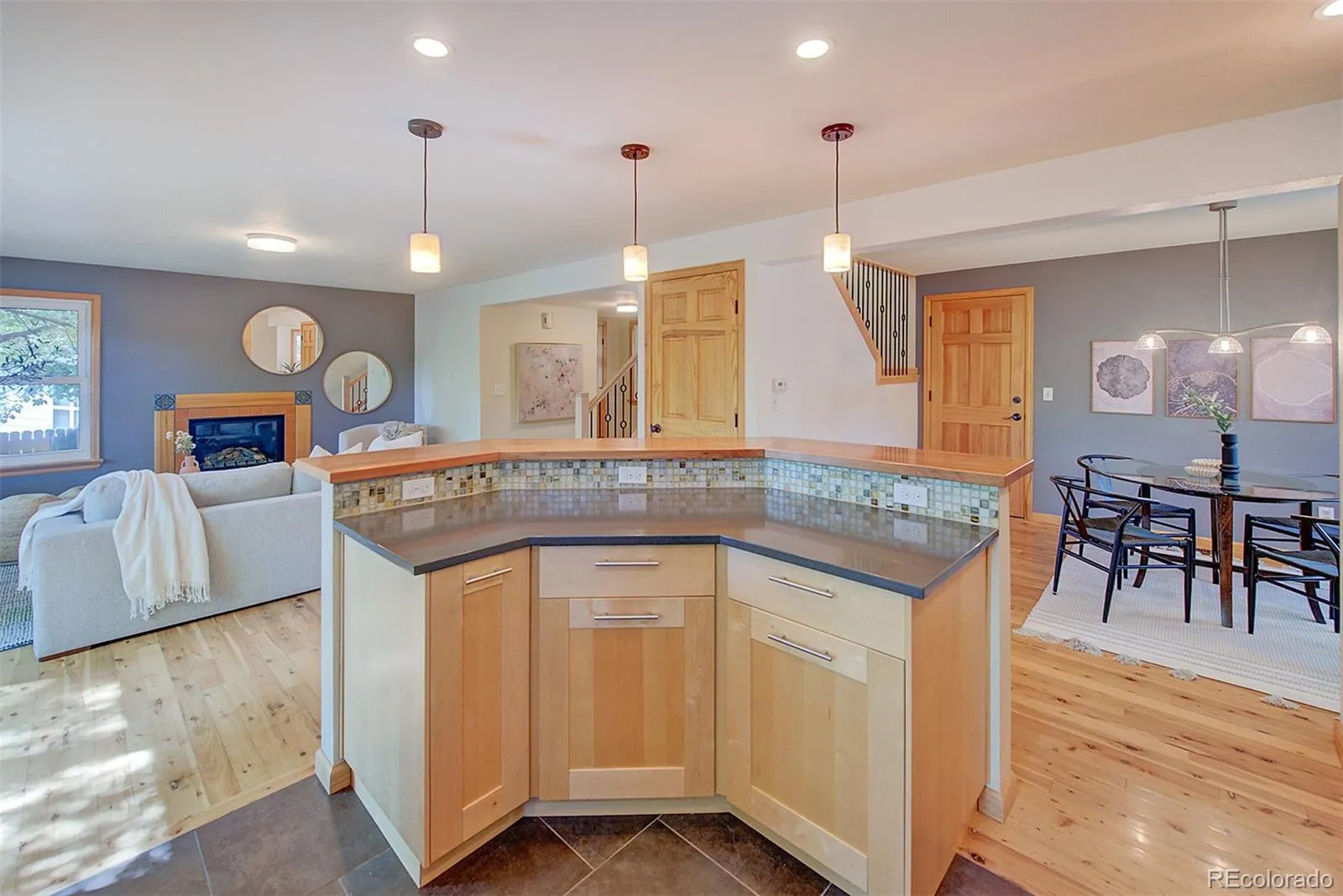Metro Denver Luxury Homes For Sale
Welcome to this beautiful Boulder home with amazing curb appeal! The exterior was recently painted in 2024. The home has 3 bedrooms plus an office! As you walk in the front door, you will see the stunning Australian cypress wood floors throughout most of the main level. The living room has a gas log fireplace, making it feel cozy, and there is an updated kitchen with quartz countertops, soft closing beech cabinets and drawers, glass tile backsplash, stainless steel appliances, and a gorgeous walnut bar counter. Next to the kitchen is a dining area; also on the main floor, you will find a powder room and a sliding door off of the living room to access the backyard. As you head upstairs, you will see the beautifully updated stair railing with decorative spindles. On the upper level, are a loft, and a primary suite with a 3/4 bathroom that has a double sink with quartz countertops and a shower. Down the hall there are 2 more bedrooms, one with a walk-in closet, there is an office, which has seasonal stunning mountain views and a door leading out to a balcony. In the basement, there is a large family room with brand-new carpeting and built-ins, a ¾ bathroom with washer and dryer, which are included, and a mechanical room. When you step outside from the sliding door in the living room, there is a massive deck which is perfect for entertaining, a gas line already in place for a gas grill, and a fully-fenced backyard. The plants in the front yard are on a drip system. The house comes with solar panels which are owned by the sellers—paid in full. There is a 2-car garage with epoxy flooring, built-in workbench and storage. A radon system is already installed, and a new water heater was installed in 2024. Location, location, location—this home is in unincorporated Boulder County with no HOA; it’s not far from Pearl Street Mall, the Cottonwood Trail, parks, shopping and more. Don’t miss out on the opportunity to own this great home in fantastic location!




















































