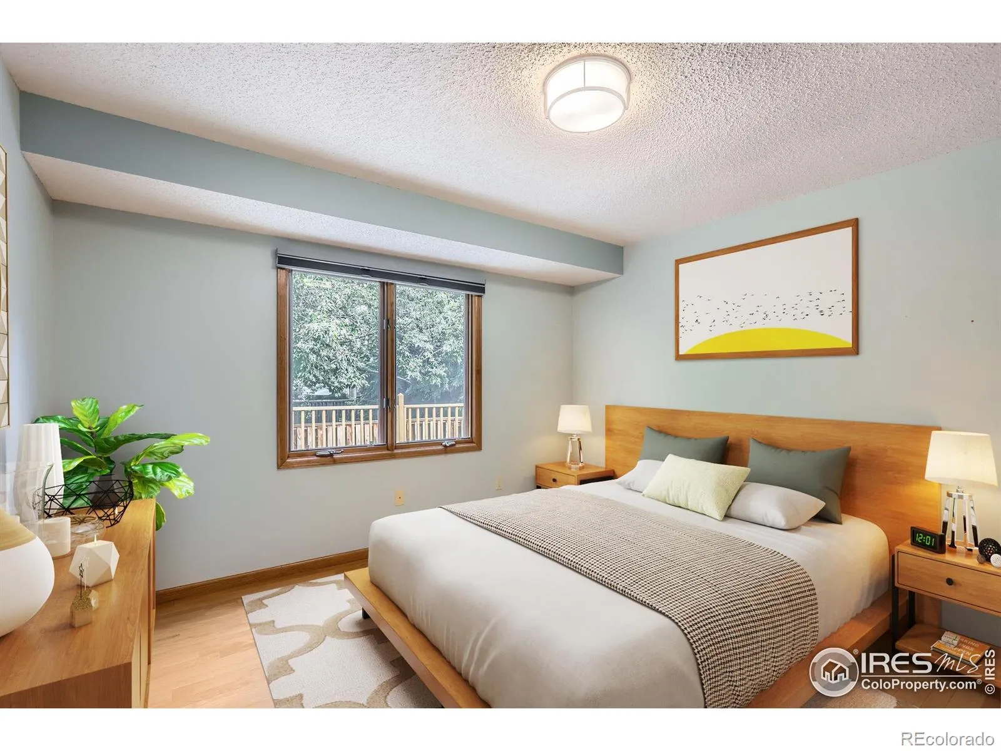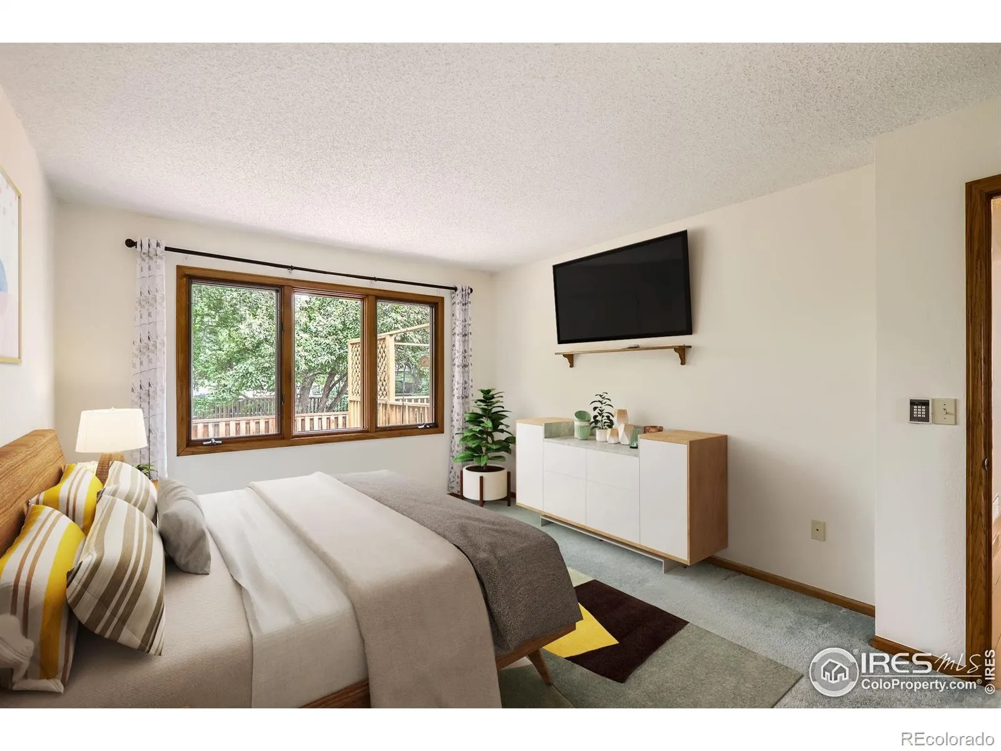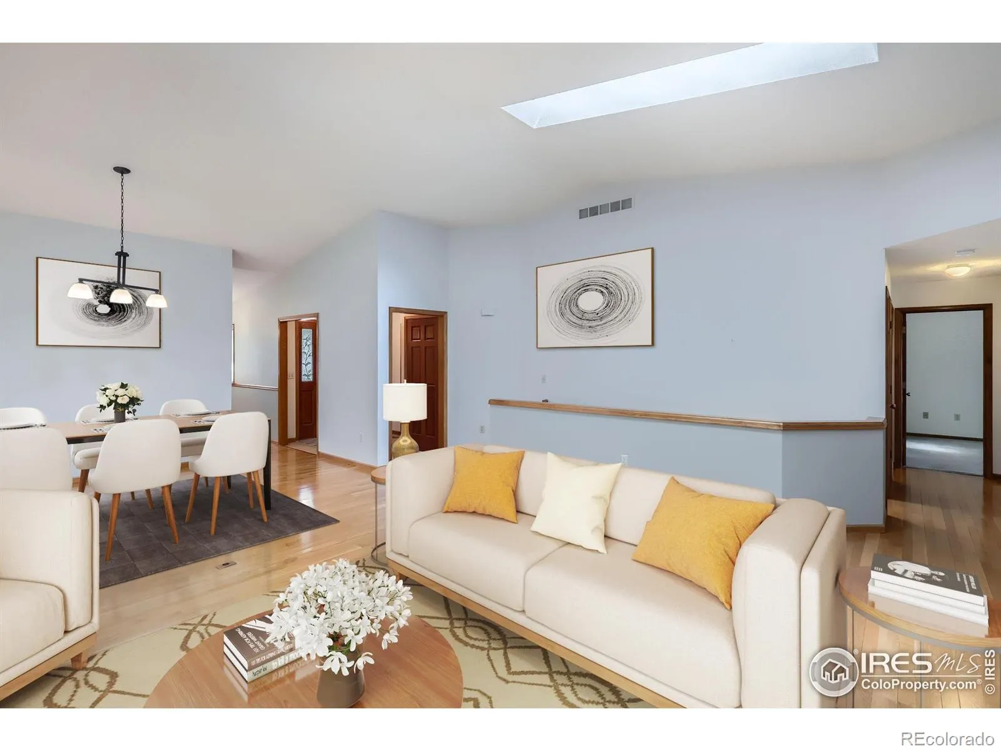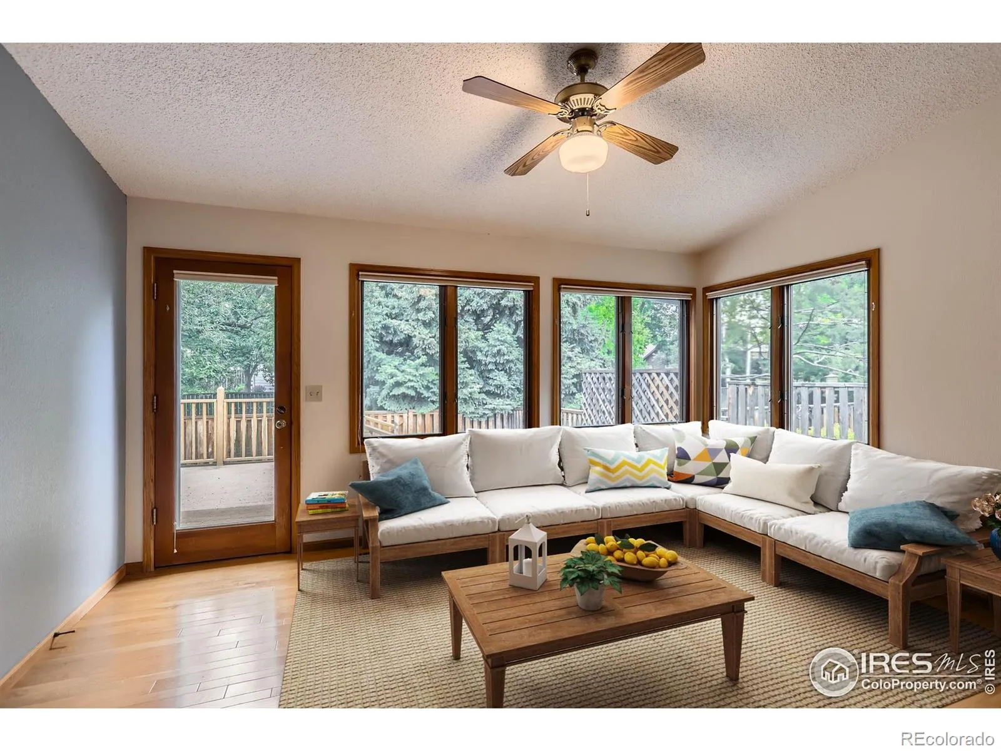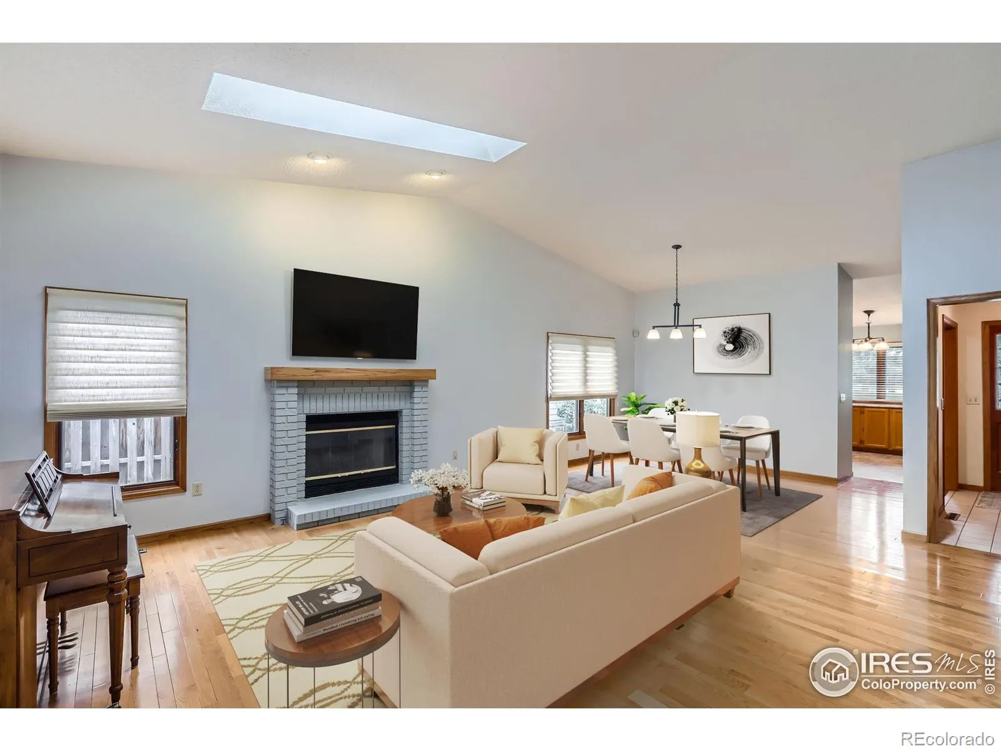Metro Denver Luxury Homes For Sale
Property Description
PRICE IMPROVEMENT!!! Enjoy this duplex/patio ranch-style home situated on a quiet cul-de-sac in a prime SE location in Oakridge Village. This beauty boasts a light, bright, open floorplan with 3 bedrooms, 3 baths, and a 2-car attached garage. Features include hardwood floors, gas fireplace, vaulted ceilings, and a beautiful 4 season sunroom! Conveniences abound with a walk-in primary closet, main floor laundry, ample storage space, & private, fenced patio area with beautiful mature landscaping. Located approx. 1/2 mile from grocery, restaurants, banking, retail, & more!
Features
: Forced Air
: Central Air, Ceiling Fan(s)
: Living Room
: Deck, Patio
: 2
: Dryer, Dishwasher, Disposal, Microwave, Refrigerator, Washer, Oven
: Park
: Composition
: Public Sewer
Address Map
CO
Larimer
Fort Collins
80525
Spanish Oak
1154
Court
W106° 56' 36.4''
N40° 30' 53.1''
Additional Information
$505
Monthly
: Insurance, Maintenance Grounds, Snow Removal, Trash, Maintenance Structure, Reserves
: Frame, Brick
South
Lemay South of Harmony, East on Keenland Drive, left on Spanish Oak Court
Werner
: Wood, Vinyl
2
Fossil Ridge
: Open Floorplan, Vaulted Ceiling(s), Walk-In Closet(s)
Yes
Yes
Cash, Conventional, FHA, VA Loan
: Level, Sprinklers In Front, Open Space, Cul-De-Sac
Preston
Resident Realty
R1266438
: Townhouse
Oakridge Village PUD
$2,330
2024
: Cable Available, Electricity Available, Natural Gas Available
: Double Pane Windows, Skylight(s), Window Coverings
RL
05/29/2025
2737
Active
Yes
1
Poudre R-1
Poudre R-1
In Unit
07/15/2025
1
05/29/2025
Public
: One
Oakridge Village PUD
1154 Spanish Oak Court, Fort Collins, CO 80525
3 Bedrooms
3 Total Baths
2,551 Square Feet
$549,900
Listing ID #IR1035299
Basic Details
Property Type : Residential
Listing Type : For Sale
Listing ID : IR1035299
Price : $549,900
Bedrooms : 3
Rooms : 9
Total Baths : 3
Full Bathrooms : 1
3/4 Bathrooms : 2
Square Footage : 2,551 Square Feet
Year Built : 1988
Lot Acres : 0.11
Property Sub Type : Townhouse
Status : Active
Originating System Name : REcolorado
Agent info
Mortgage Calculator
Contact Agent





























