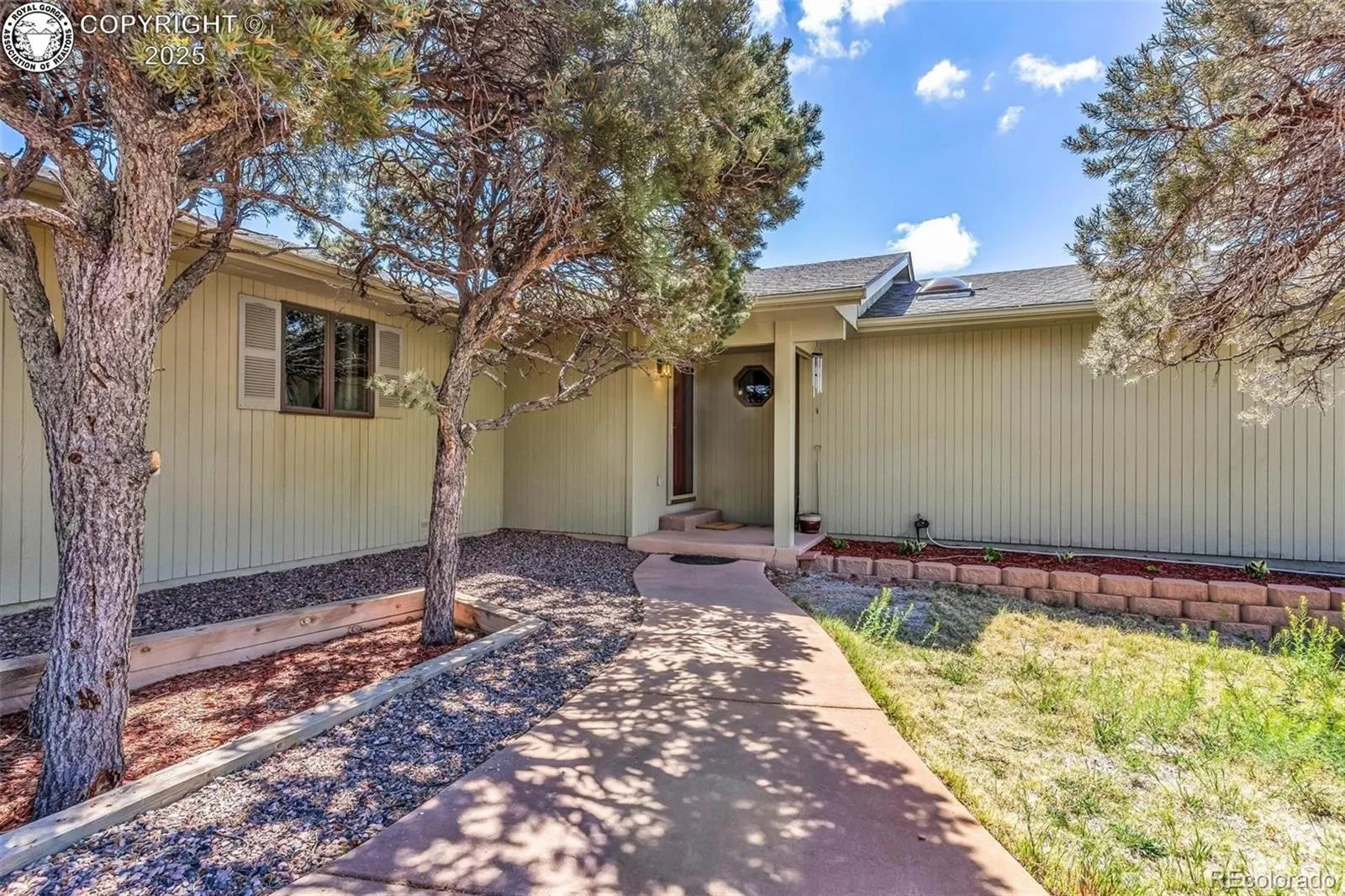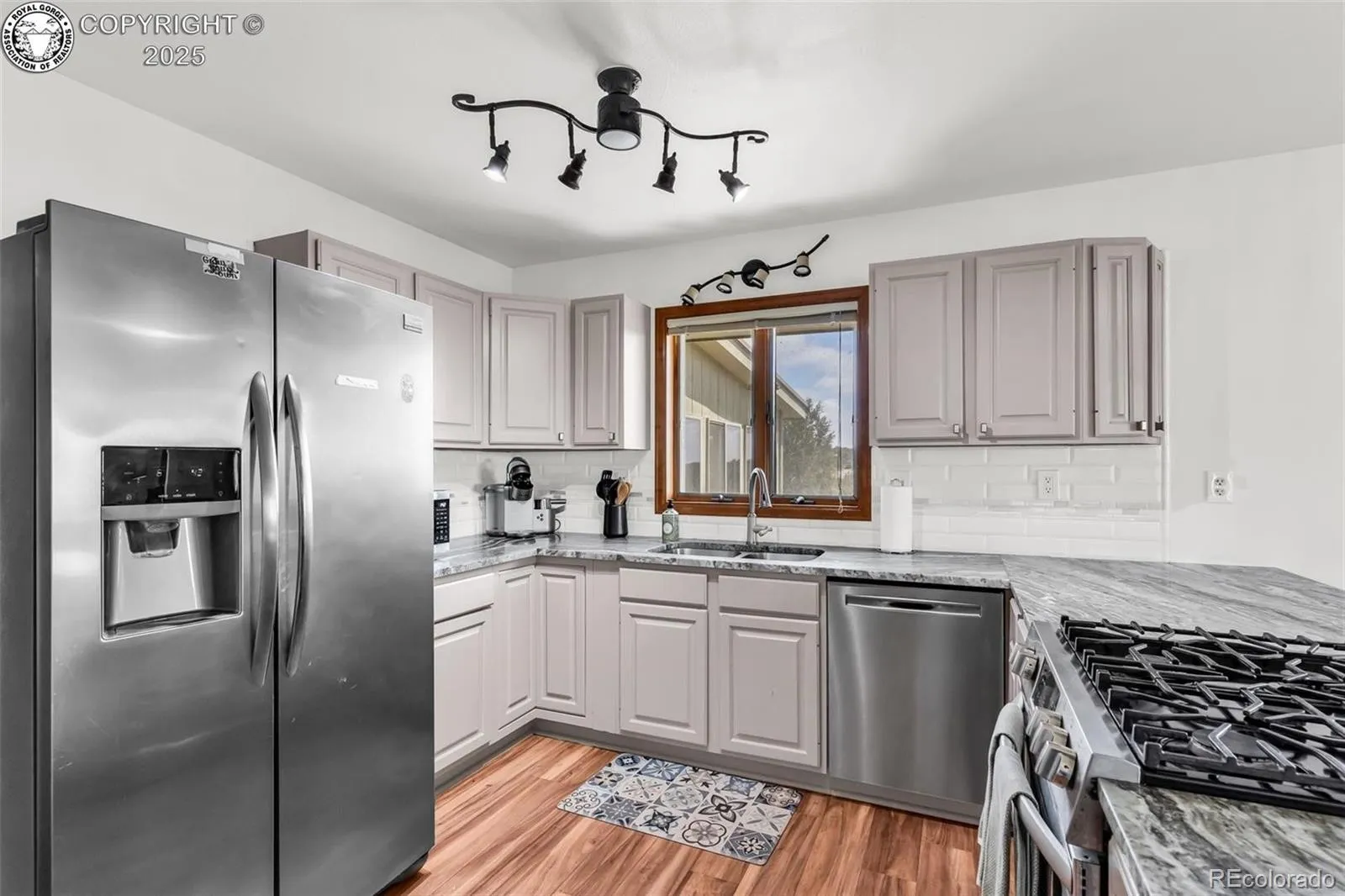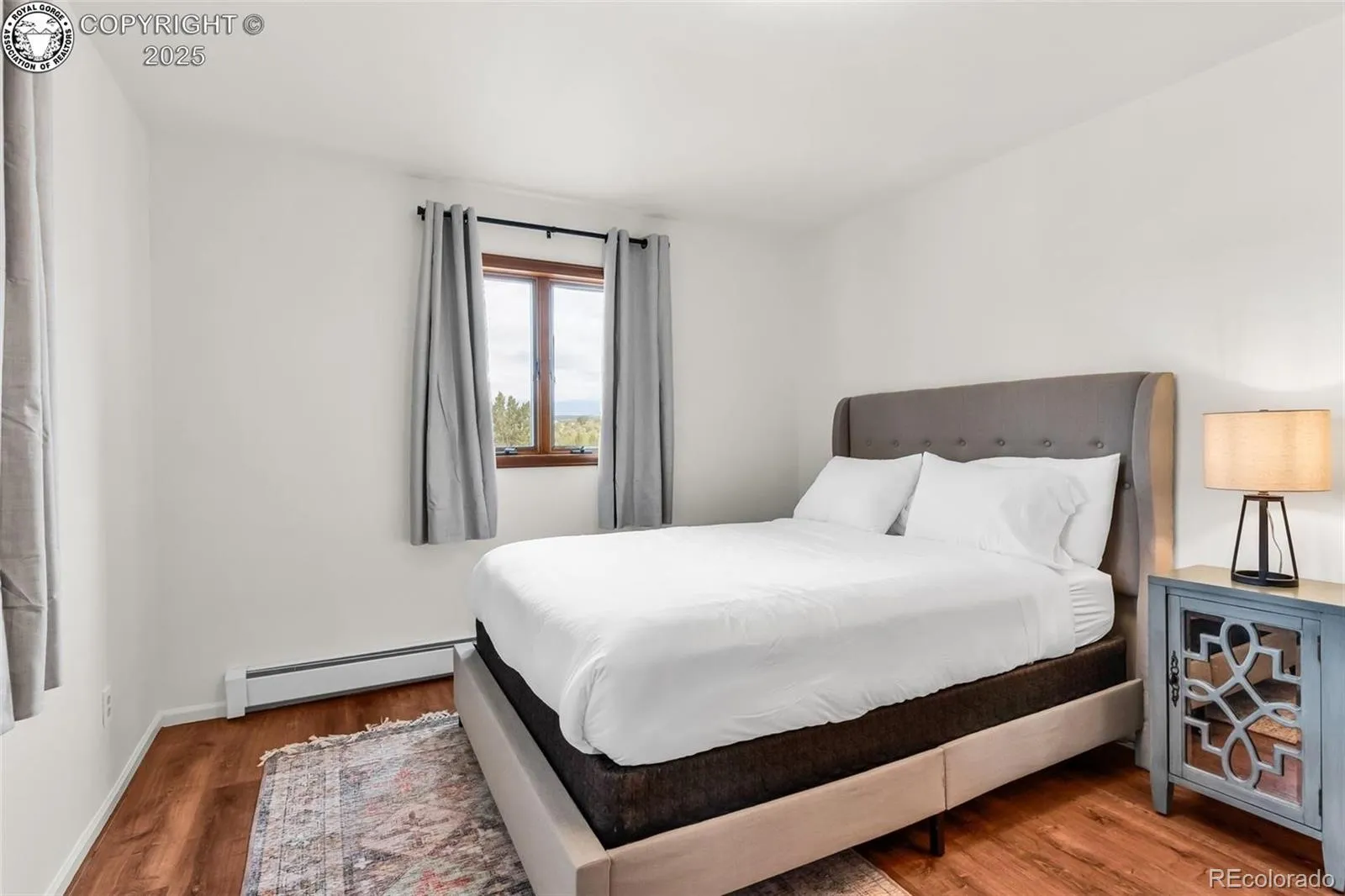Metro Denver Luxury Homes For Sale
Nestled just outside the city, this wonderful 4,405 SF home offers the perfect blend of peaceful country living and easy access to city amenities and employment. Built in 1992, the home features 4 spacious bedrooms and 3.5 baths. The finished basement includes a second kitchen, creating a private apartment-style space ideal for guests or multigenerational living. The main kitchen is generous in size and equipped with granite countertops, stainless steel appliances, and a breakfast bar—perfect for casual meals. A giant dining area is perfect for large holidays, and a massive pantry offers storage space that could last through anything—even a zombie apocalypse! Enjoy efficient heating and cooling with baseboard hot water heat, three mini-split units, and a cozy pellet stove. The sunroom invites you to grow plants year-round or simply relax with a book in natural light. Outside, unwind in the hot tub (negotiable with the sale) and enjoy the rare convenience of having both city water for the home and an agricultural well for irrigation and livestock. The property also includes an attached garage, a huge, detached garage with a workshop, a chicken coop, and a loafing shed—ideal for hobby farming or rural projects. Situated on 38 acres with varied terrain you can bring all of your furry friends, enjoy private ATV/walking/equestrian trails or just delight in the privacy that this acreage creates. If 38 acres isn’t enough, do not fret! Just a few parcels away you will find hundreds of acres of state land and Brush Hollow Reservoir is just a quick ride away providing fishing and outdoor joy. This property truly lets you live the country dream while staying close to your city job. Enjoy commuting from this property driving the beautiful and relaxing mostly traffic free road which is so much better than fighting the City traffic when commuting from the Northern areas of Colorado Springs! Great home to use to a vacation rental with ample space for large parties!







































