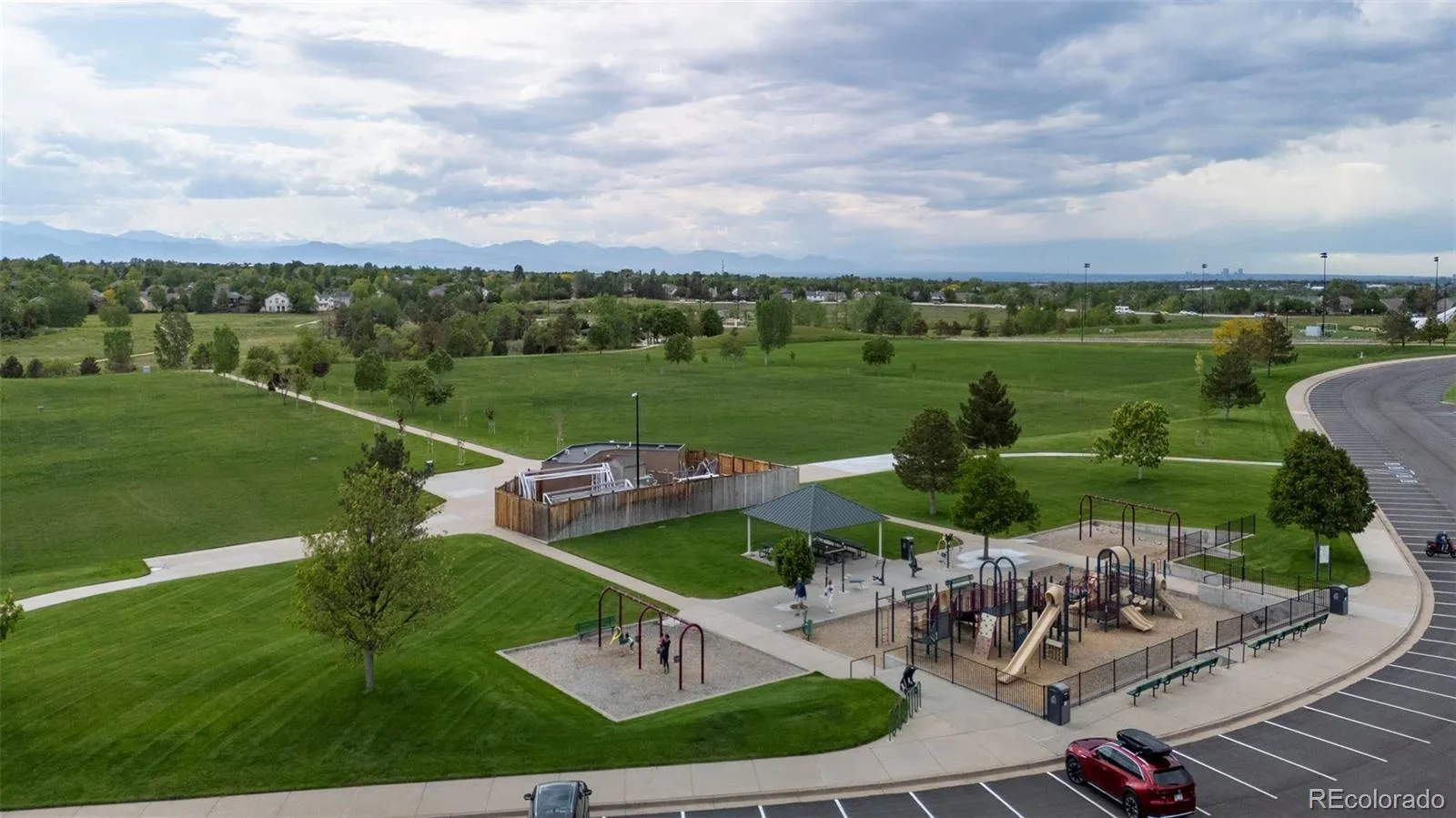Metro Denver Luxury Homes For Sale
Beautiful ranch home featuring a 3-car garage, finished walk-out basement, fresh paint, and new flooring in a prime location! Near Lone Tree golf club, parks, trails, open space, Park Meadows Shopping Mall, and loads of dining – offers endless opportunities for recreation, entertainment, and enjoying the outdoors.
Inside, discover a spacious and bright main level with new flooring with an office or formal dining area upon entry. The great room boasts a gas fireplace and built-ins, flowing seamlessly into the gourmet eat-in kitchen with granite countertops, a gas cooktop, double oven, pantry, and stainless-steel appliances. The main floor offers a primary suite with a walk-in closet and a 5-piece bathroom with luxury vinyl plank flooring and granite counters, plus two secondary bedrooms and a full bath. Main-level laundry including built-in storage completes this level. The finished basement expands the living space with a large recreational area complete with a wet bar, walk-out access, and an additional full bathroom.
Enjoy the beautifully landscaped backyard boasting a spacious grass area great for furry friends, a fully fenced perimeter for privacy, a large balcony off the main level perfect for entertaining, and a covered patio from the walk-out basement, ideal for relaxing year-round.
Near I-25 makes commuting to Denver, DIA, Castle Rock, or Colorado Springs easy.
Don’t miss this amazing opportunity to own this ranch home featuring a 3-car garage in a prime location!










































