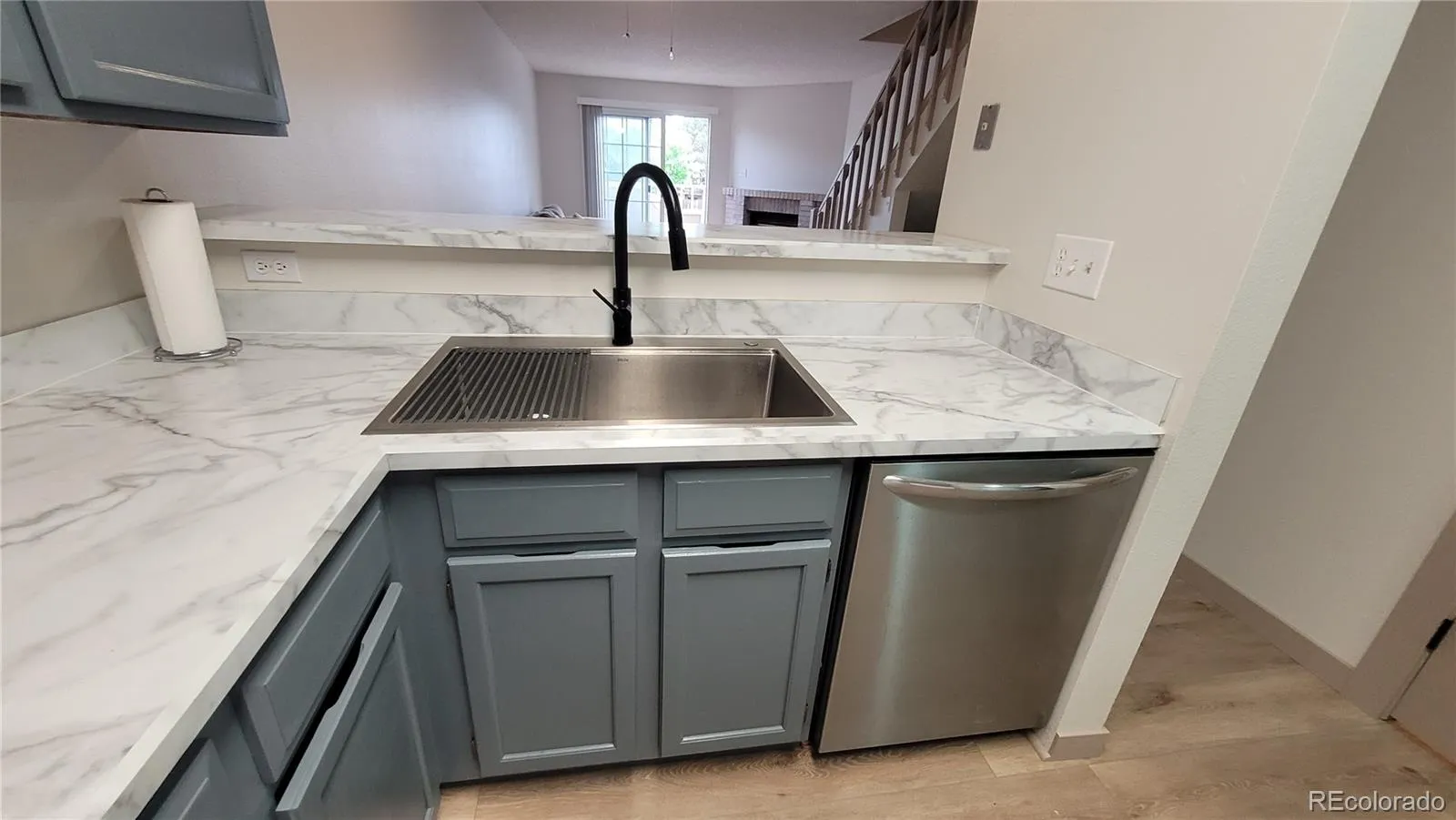Metro Denver Luxury Homes For Sale
Elegant Townhome in Prime Denver Location. Experience urban charm in this beautifully remodeled 2-story townhome. Live in a spacious open layout, full of natural light all day and pampered with modern comforts.
Newly Renovated:
Kitchen – Brand-new beveled-edge laminate countertops. New large single-basin sink and gooseneck faucet. Refinished cabinets, bright new overhead lighting, and new microwave with outside vent.
Bathrooms – Both bathrooms have newly refinished vanities, new faucets, new lighting. Downstairs bathroom has new vanity top to match the kitchen. Upstairs bathroom has new tub and shower, and floor-to-ceiling large format tile.
Downstairs has new wood-laminate flooring and baseboards and fresh paint on all walls and doors. The expansive living room boasts a wood-burning stone fireplace and new ceiling fan.
Upstairs has new plush carpet and fresh paint on all walls and doors. The standard bedroom has dual closets and nestles a gorgeous tree just outside the window. The master bedroom reaches up to luxurious vaulted ceilings and comes with a new ceiling fan.
Modern Comforts: Forced air heating from a furnace newly installed last year. Central AC and double-pane windows. An oversized garage with cabinets and workspace-countertop. An additional large storage room off the garage provides vast room for all your extra things, plus washer/dryer hookups.
Prime Location: Just 20 minutes from downtown Denver and 15 minutes from DTC, with nearby lightrail and greenspaces for a perfect work-life balance.
Outdoor Oasis: Runs along High Line Canal Trail, a favorite area for joggers, cyclists, and weekend walkers. Enjoy the gated pool and dog parks. Nature and greenery abounds.


































