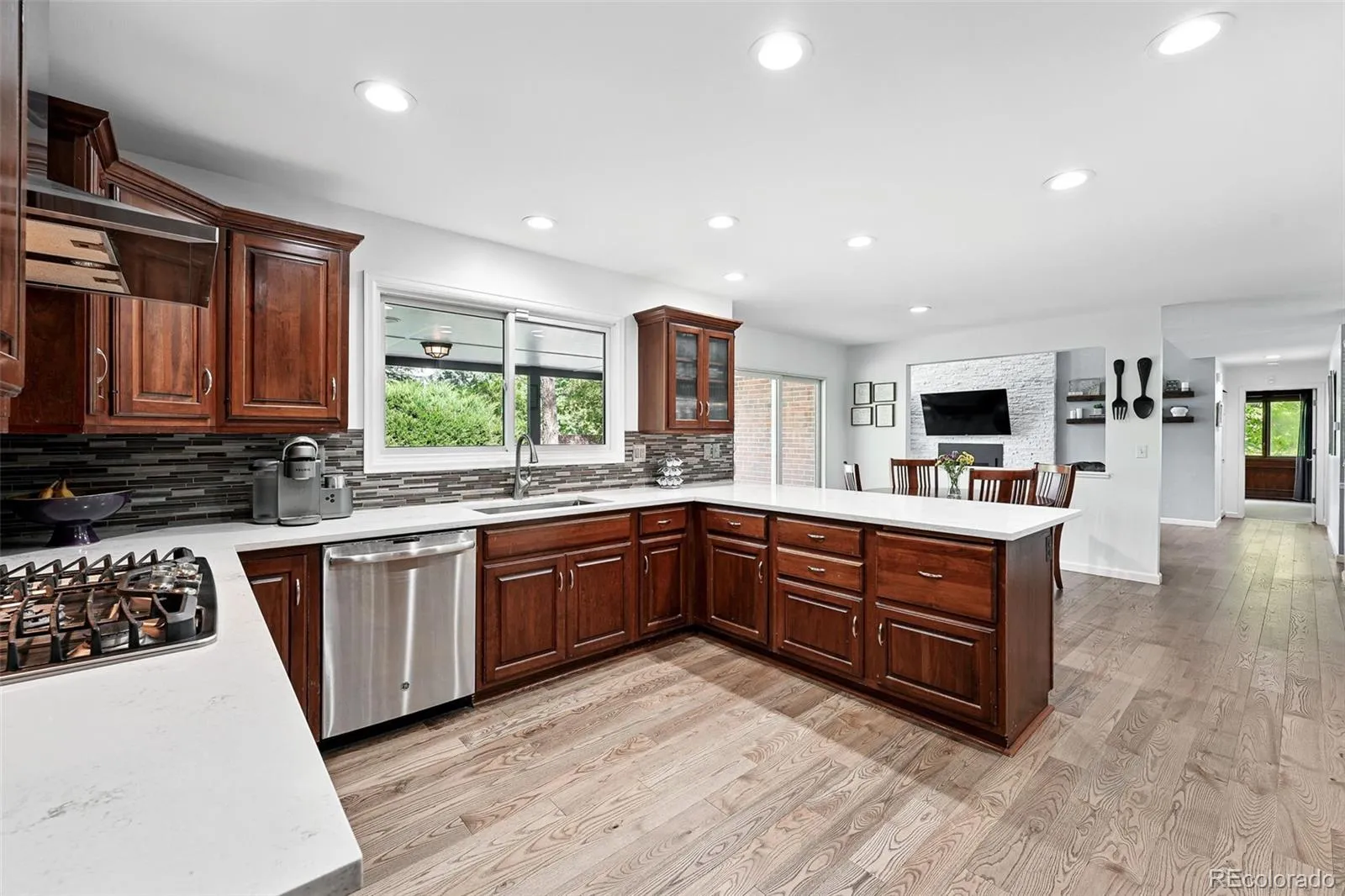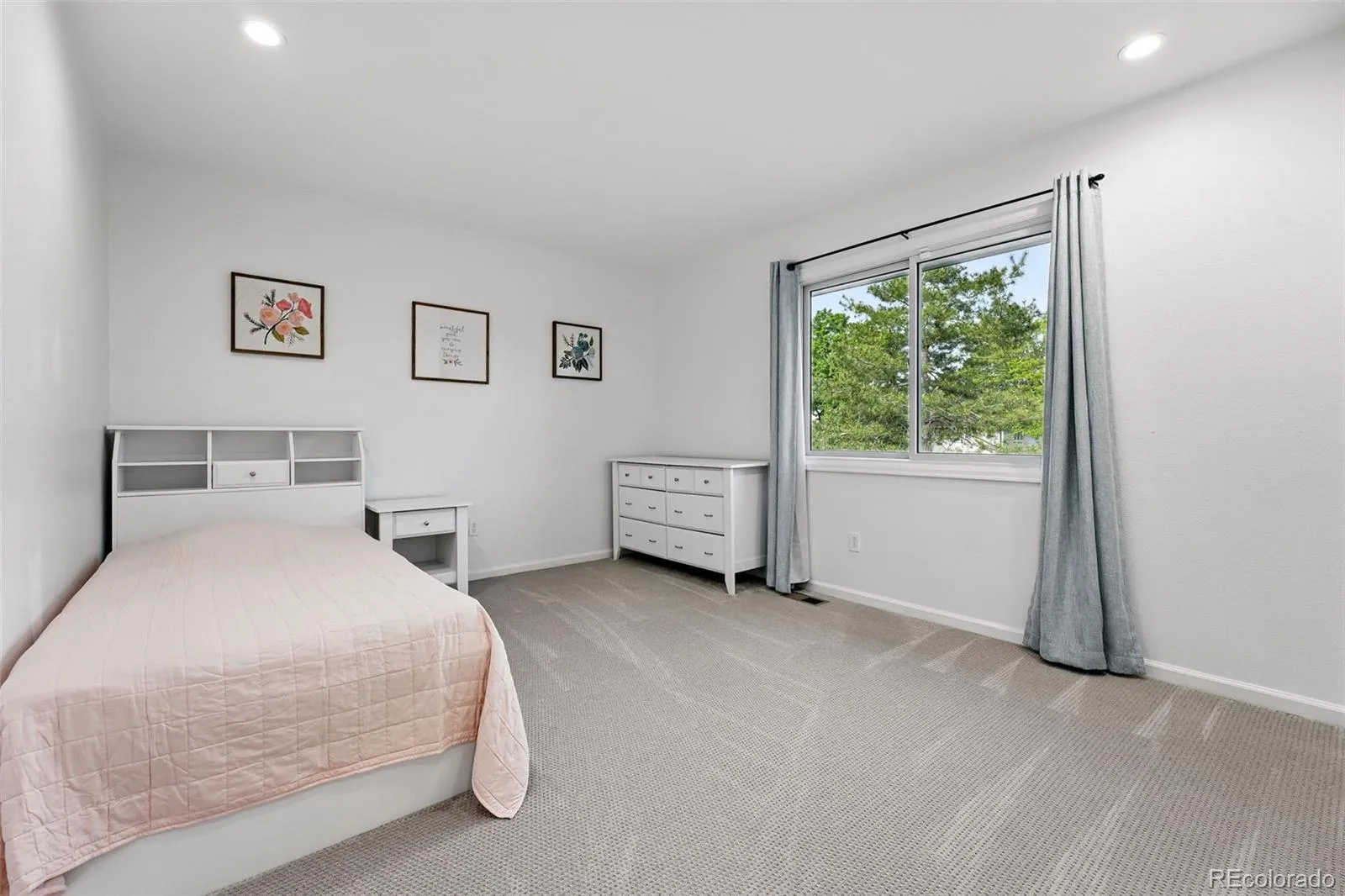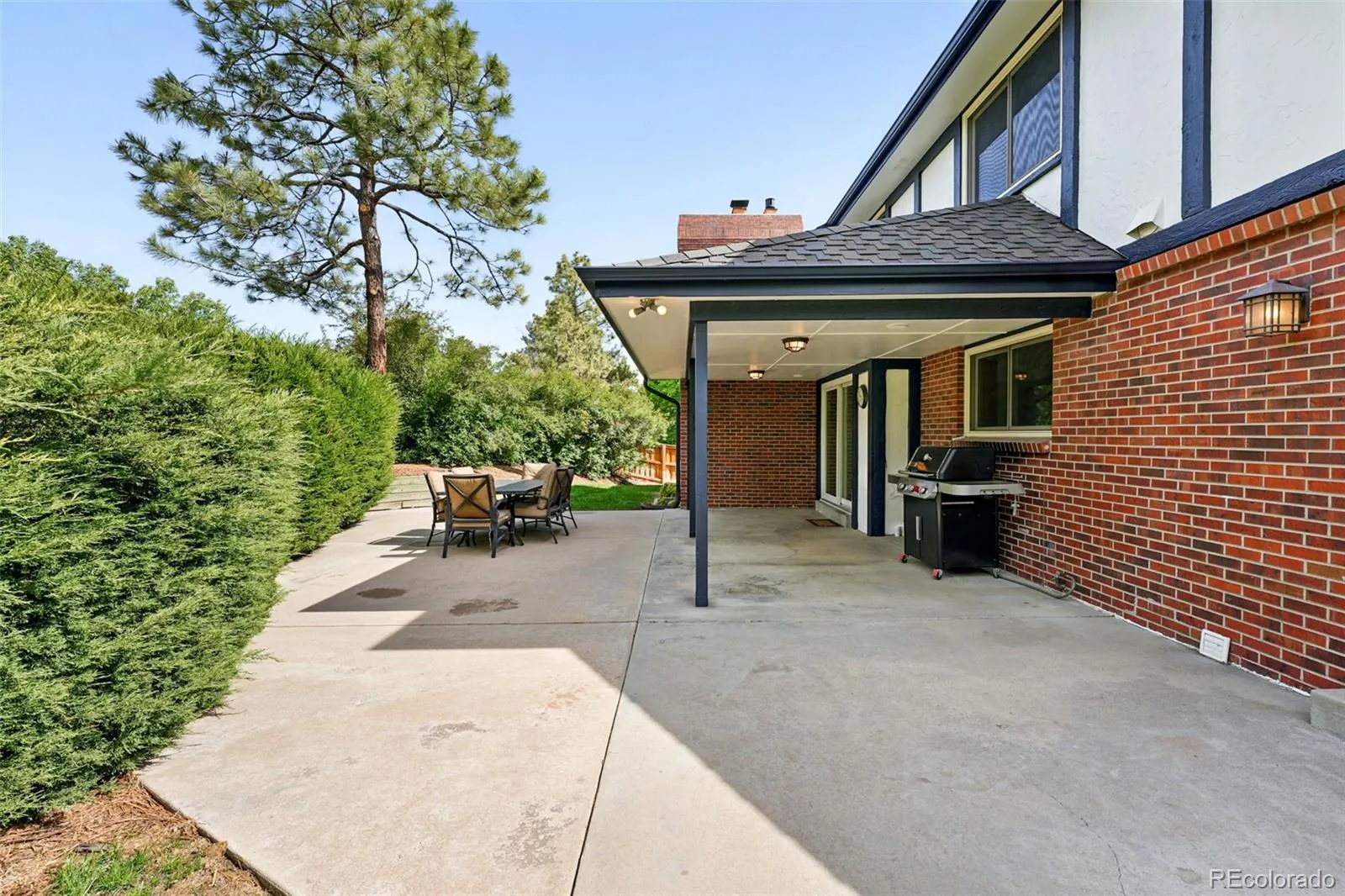Metro Denver Luxury Homes For Sale
Preferred lender incentive of up to $12,500 to be used towards closing costs or rate buy-down. Reach out to listing agent for more info. Tucked away on a peaceful cul-de-sac in coveted Greenwood Village, this beautifully updated home is the perfect blend of comfort, style, and convenience. Set on nearly half an acre of lush, mature landscaping, the 4,853 SF residence offers refined living with a relaxed edge—think wide-open living areas drenched in natural light, a chef’s kitchen ready for dinner parties or Sunday morning brunches, and a dreamy primary suite that feels like a private retreat. The kitchen includes a GE Profile appliance package with gas-range, quartz counters, and under-and-over cabinet lighting. The main floor is complete with a cozy in-home office with elegant built-ins, a large formal dining room with room for 12 guests, versatile playroom or formal living room, and a 2-story vaulted family room that is perfect for entertaining during the big game. Upstairs the primary bedroom features a 5-piece ensuite bathroom with beautiful quartz counters, dual-vanities, spa-like soaking tub, and a large walk-in closet. The 2nd level includes four total bedrooms, while the finished basement has a guest bedroom with en-suite bath, generous rec-room, and one of the best home gyms around! Outside the backyard is a showstopper with a huge yard, covered patio, new fencing, and professional landscaping. Whether you’re hosting a summer soirée or enjoying a quiet evening under the stars, the outdoor space is your personal oasis. Recent updates also include new exterior paint, and newly updated furnace and AC (2021). An attached 3-car garage with plenty of storage rounds out the home’s offerings. Walkable to top-rated Cherry Creek schools, and minutes to top dining options in the Denver Tech Center, this is elevated suburban living at its finest!










































