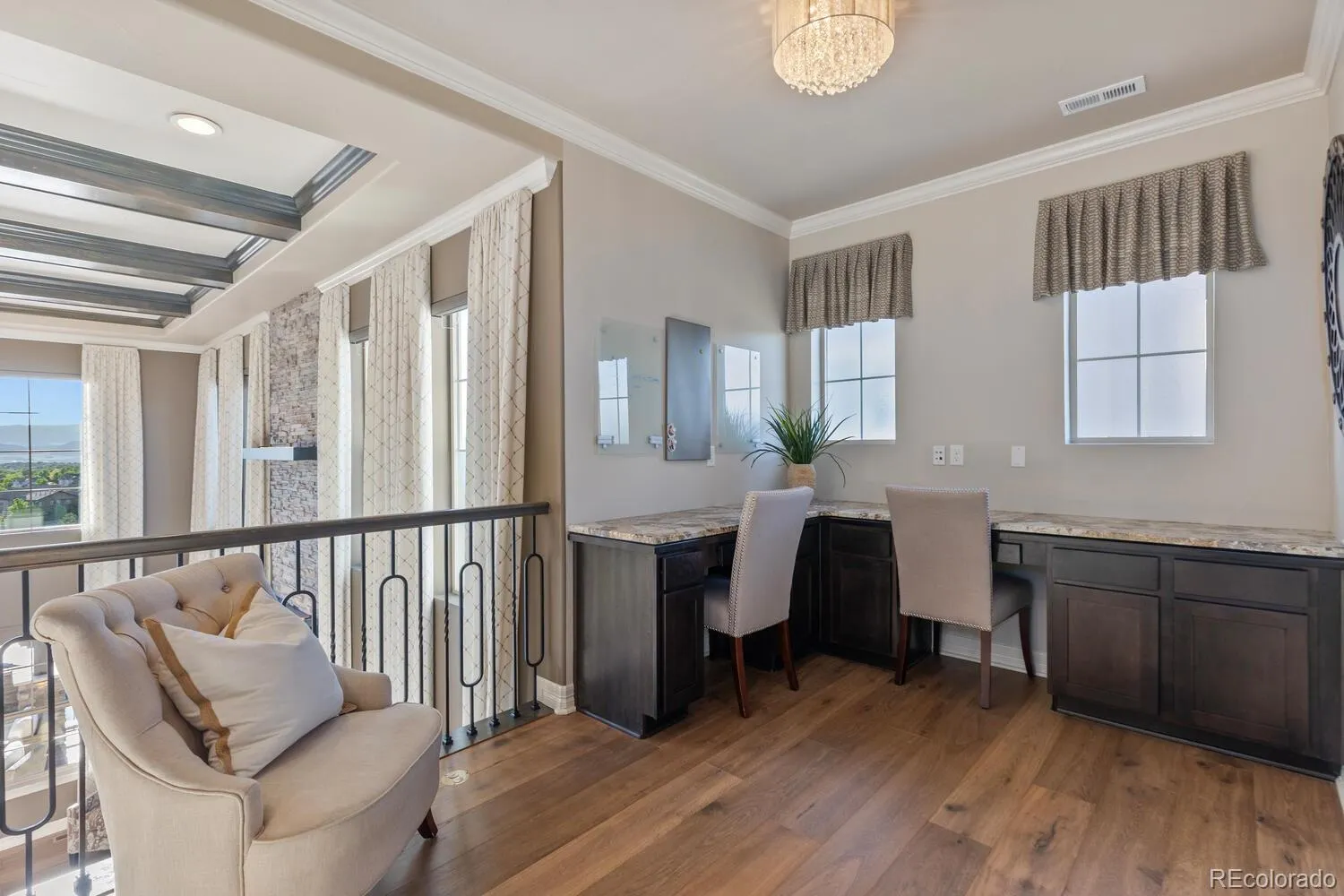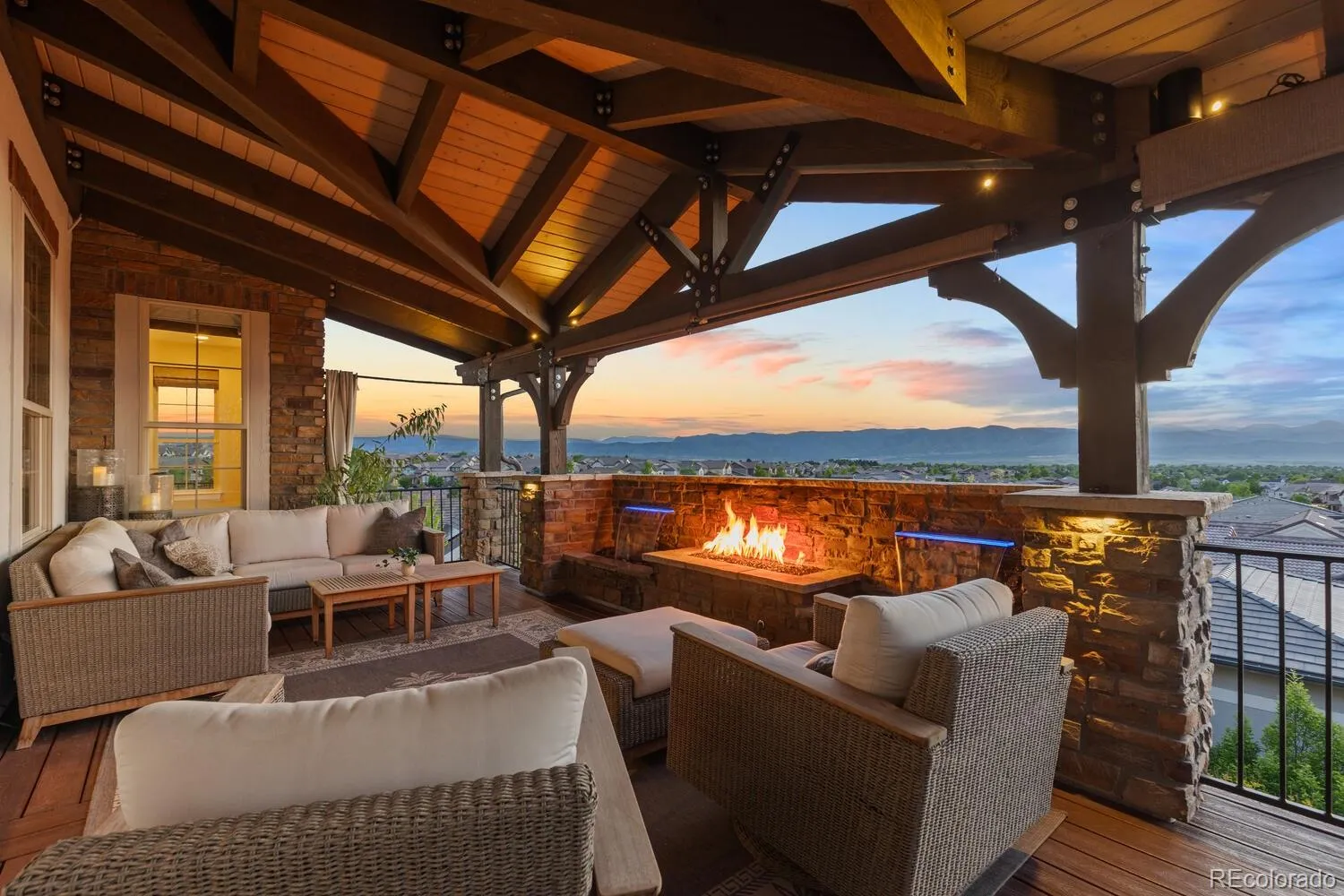Metro Denver Luxury Homes For Sale
Unmatched Panoramic Views – Inside and Out! FORMER MODEL LOADED W UPGRADES. $650,000 in recent updates!! Perched on a cul-de-sac within a prestigious gated community, this exquisite home offers sweeping 180-degree views from every level. Thoughtfully updated with high-end designer finishes, it blends timeless elegance with modern comfort. The dramatic two-story great room is the heart of the home, featuring a stunning floor-to-ceiling stone fireplace, remote controlled upper blinds, tray ceiling, and double doors that lead to a covered deck. Ideal for year-round entertaining, the deck is equipped with its own fireplace, tranquil water feature, and built-in grill. Designed for both functionality and style, the gourmet kitchen is a chef’s dream with top-of-the-line appliances, premium finishes, and breakfast nook. The main level also includes a formal dining room with a dual-sided fireplace, a cozy sitting area with built in bar, a private office with custom built-ins and a cigar humidor, a guest suite with en suite bath, a laundry room, and a mudroom. Upstairs, the luxurious primary suite features a sitting area, coffee bar, fireplace, private deck with breathtaking mountain views, spa-inspired fully renovated bathroom with soaking tub, and a generous walk-in closet. This level also offers a loft with built-in desk, two additional bedrooms, and a full bath. The fully finished lower level, completed in 2023, is a true retreat—boasting a large family room with wine cellar and bar, a state-of-the-art home theater, an additional bedroom and bath, plus a versatile bonus room. Outdoor living is elevated with multiple inviting spaces: two decks on the main level, a private deck off the primary suite, and a beautifully landscaped backyard complete with a cozy fire pit—perfect for enjoying Colorado’s stunning summers. Embrace the Backcountry lifestyle with resort-style pools, a fitness facility, trails, parks, ponds, and so much more.





















































