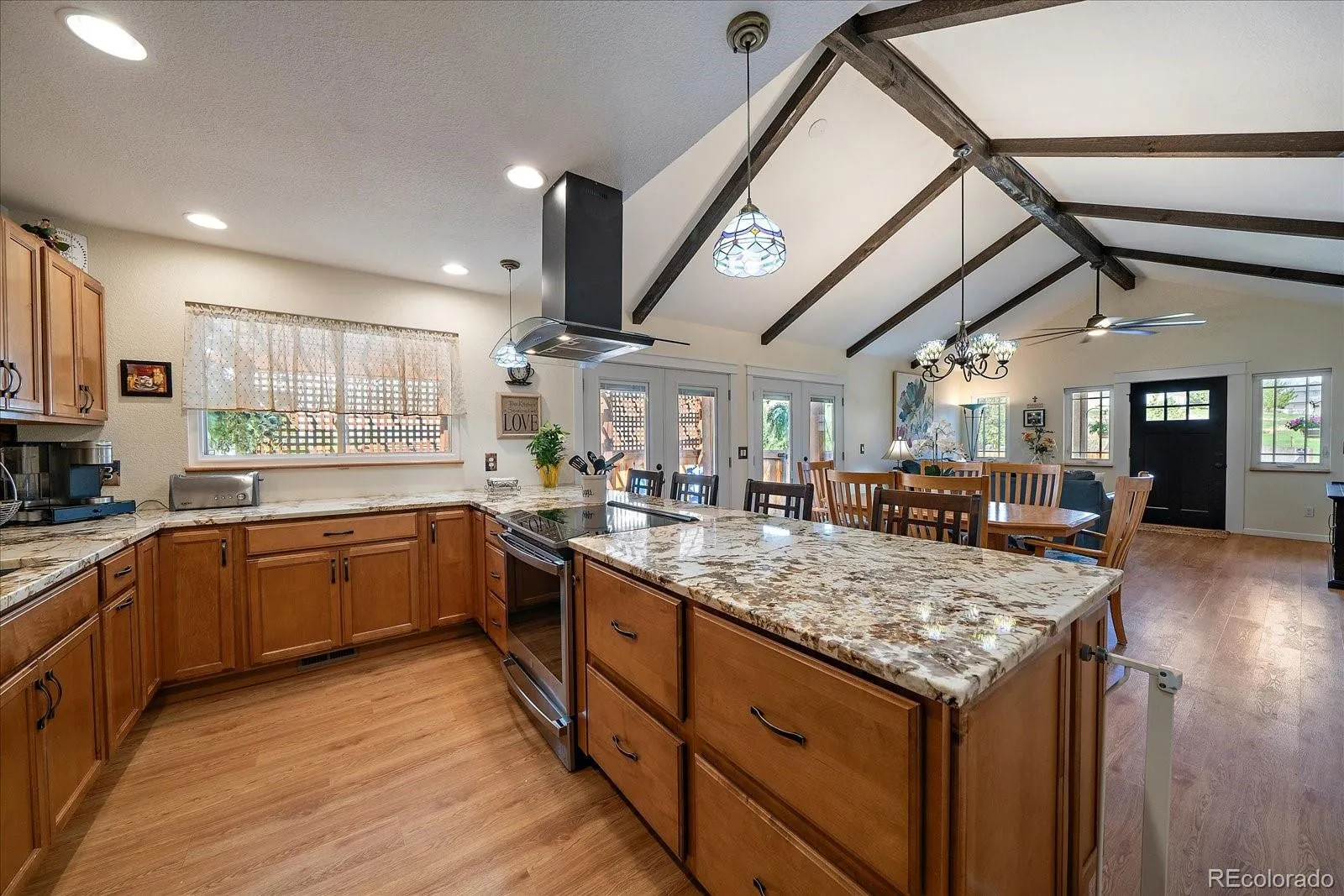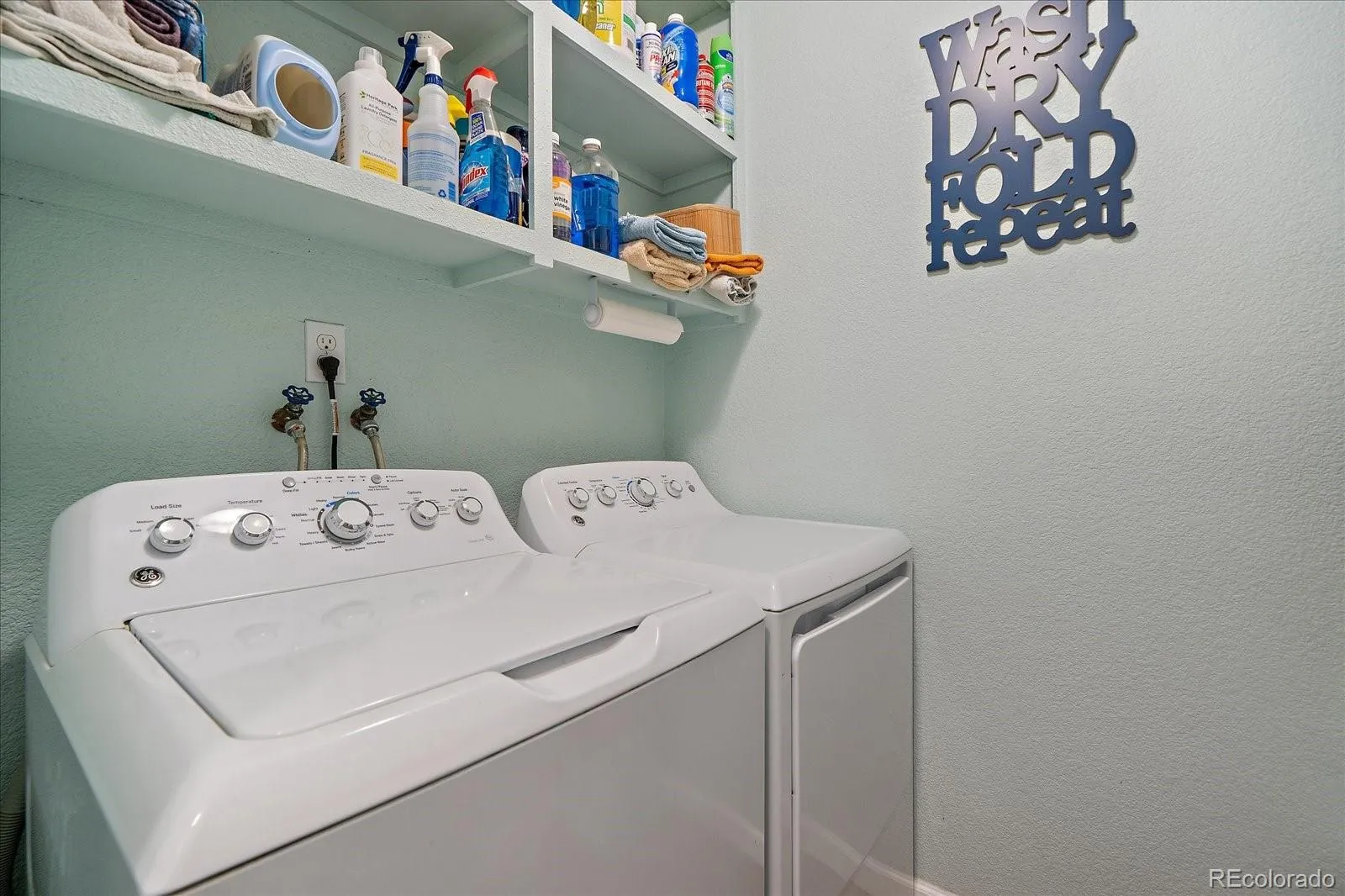Metro Denver Luxury Homes For Sale
Special financing available—ask about a 1-0 buydown w/ preferred lender! Tucked on a premium cul-de-sac lot backing to peaceful greenspace, this beautifully remodeled home in sought-after Foothill Green offers true main-level living, thoughtful upgrades & exceptional outdoor space. A colorful garden walkway & covered front porch welcome you inside where vaulted, beam-accented ceilings & luxury vinyl flooring highlight the sunlit great room. The open-concept layout flows into the dining area & stunning chef’s kitchen featuring Barbados Sand granite counters w/ copper and stacked stone accents, induction cooktop, oversized sink & custom cabinetry with deep drawers, twin Lazy Susans, pull-outs, and a spice rack—designed for beauty and function. French doors lead to a raised deck with pergola, perfect for outdoor dining or evening relaxation. The main-level primary suite includes direct deck access and a spa-inspired en-suite with a large custom walk-in shower. A second bedroom, fully remodeled bath, and laundry room complete the main level. Downstairs, the walk-out basement adds a spacious family room, two bright bedrooms, a third full bath, and a flex space ready for a wet bar or reading nook. Step outside to the stay-dry patio and professionally landscaped yard, where artificial turf, mature trees, and blooming perennials offer beauty without the maintenance. Designed and lovingly maintained by a landscape architect and avid gardener, the outdoor spaces are a true highlight—neighbors often stop by just to see what’s in bloom. Recent updates include a 1-year-old roof (under warranty), new driveway, fresh interior/exterior paint, updated electrical panel, and well-maintained windows. Nearby trails, parks, and a neighborhood playground add everyday ease. Low HOA, low maintenance, and convenient access to shopping and healthcare make this a smart, long-term choice. Discover where modern convenience meets peaceful foothills living—reach out today to schedule your showing.





















































