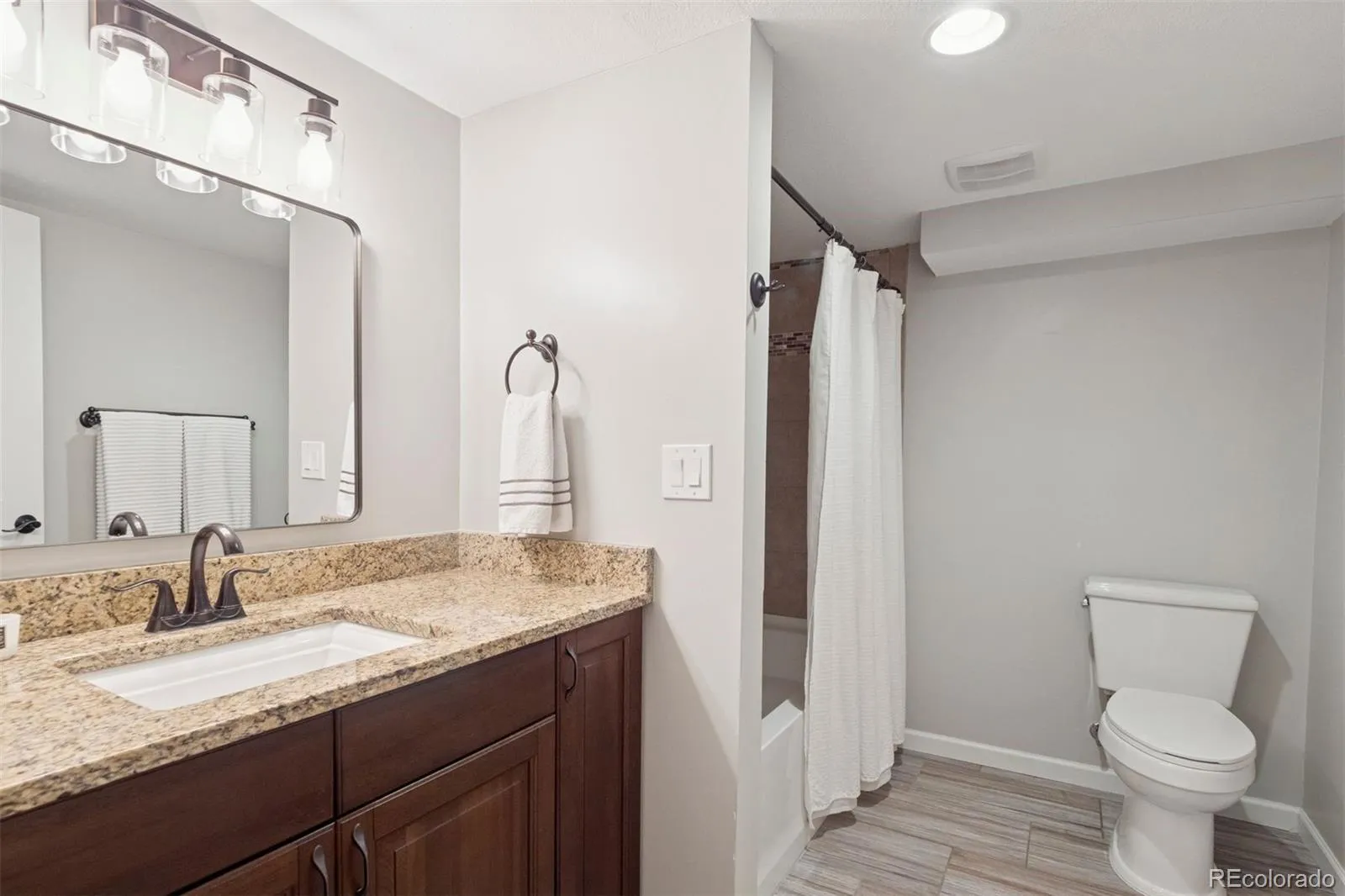Metro Denver Luxury Homes For Sale
Rare, Mid-Century Modern Gem Located directly across from the third tee box at Denver City Park Golf Course in one of the Mile High City’s most coveted neighborhoods just got a PRICE IMPROVEMENT! This beautifully updated 5-bedroom, 3-bath Mid-Mod brick residence blends timeless architecture with contemporary sophistication—perfectly positioned on a professionally landscaped over-sized corner lot with panoramic views of the golf course, Denver skyline, and Rocky Mountain foothills.
Step inside to discover an open-concept layout bathed in natural light from the south-facing large window framing the golf course views. The gourmet kitchen features soft-close cabinetry with brass hardware, a center island, quartz countertops, a Viking gas cooktop, and seamless flow into the dining area & adjacent living room—ideal for entertaining.
The main floor offers a luxurious primary bedroom suite with dual walk-in closets, a lovely five-piece bath with a bidet, & French doors opening to a serene private patio retreat. Two additional bedrooms & a full bath complete the main level.
Downstairs, a fully finished basement boasts a spacious family room, a sleek wet bar with a beverage fridge, two more generously sized bedrooms, a full bath, & a convenient laundry room.
Outside, enjoy multiple outdoor living areas including a deck off the kitchen, with an enclosed dog run with premium artificial turf, & meticulously designed landscaping ala “secret garden” with a private sectional seating set-up, a fire table, & a unique concrete water feature perfect for gatherings, or quiet relaxation.
Located directly across from the historic Denver City Park, & just minutes to the Denver Zoo, Museum of Nature & Science, The Plimoth, Ephemeral Taproom, York Street Yards, & a short drive to Cherry Creek and Downtown Denver attractions.
****Comps: 3739 E. 26th Ave Sold $1,145,000, 2415 Gaylord St Sold $1,301,000, 2623 Albion St Sold $1,198,393***
Run don’t walk to tour this gem!





















































