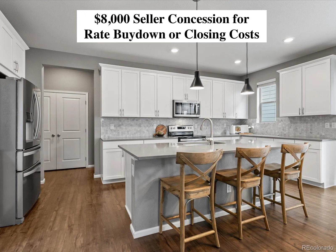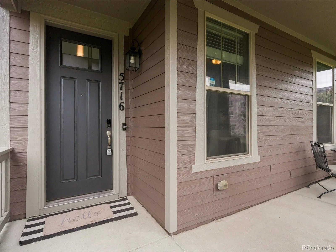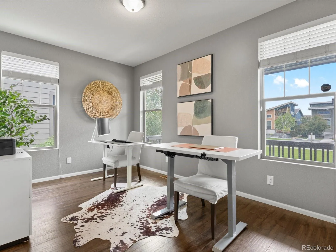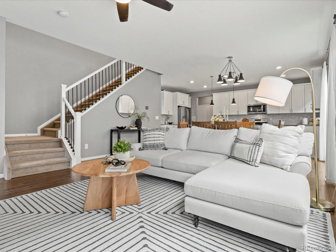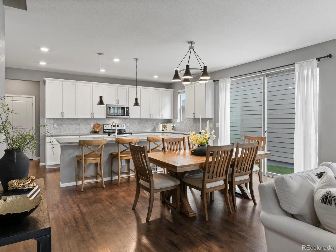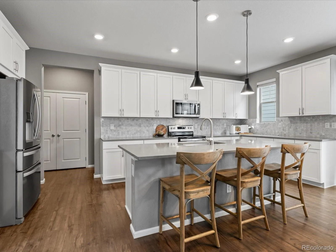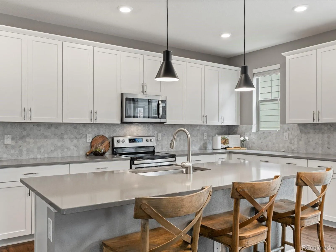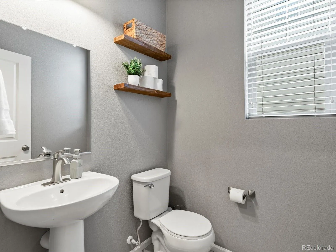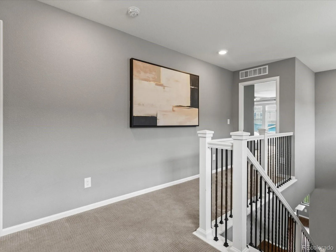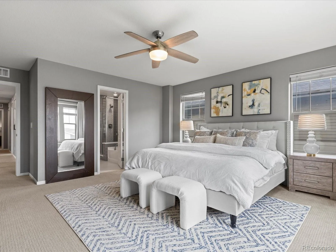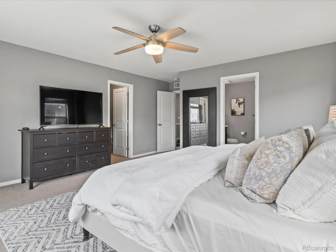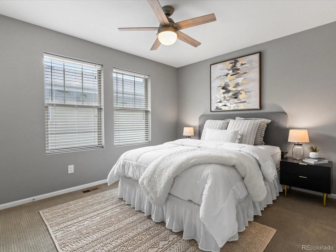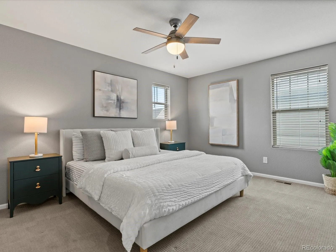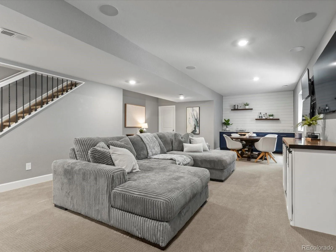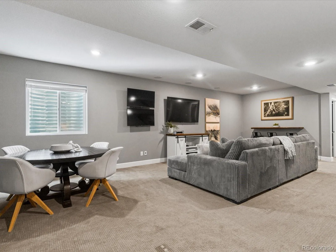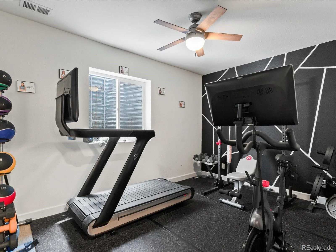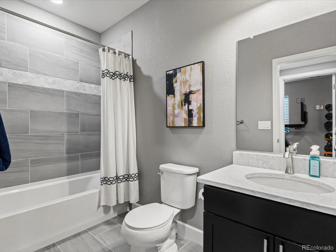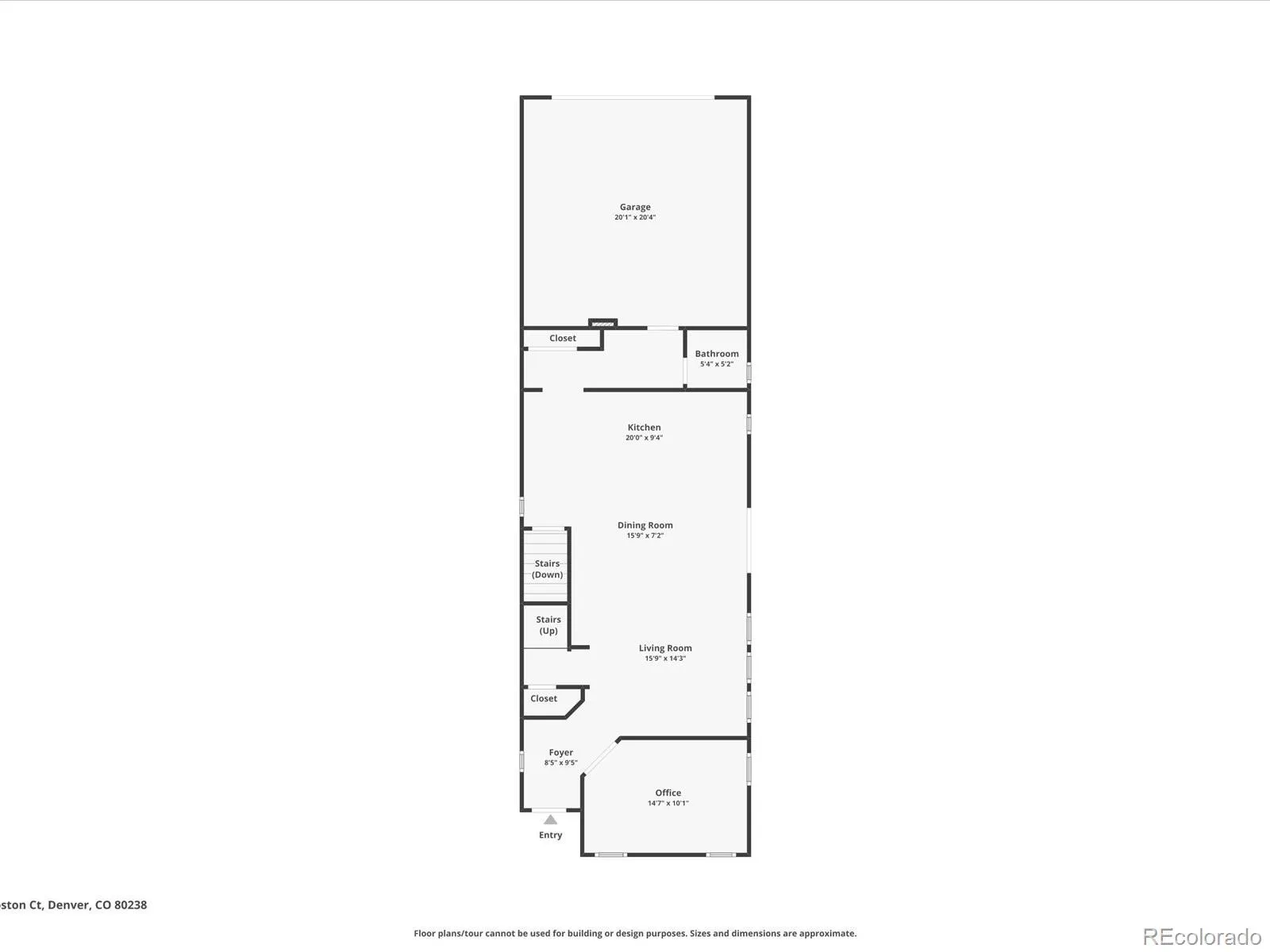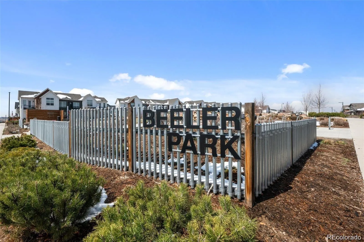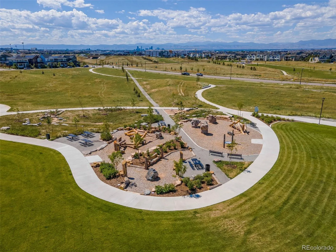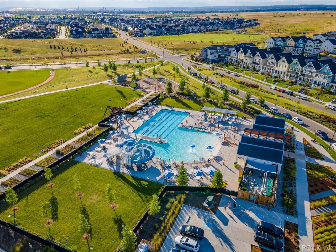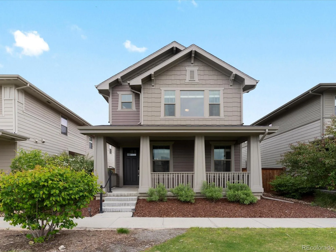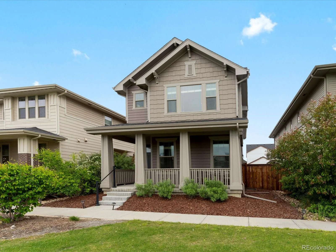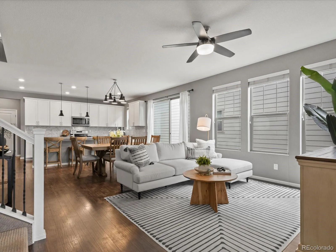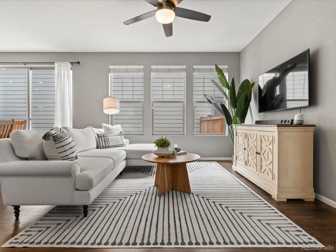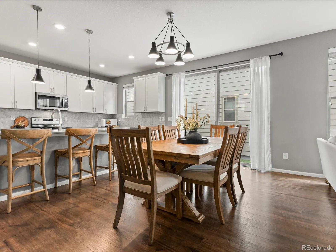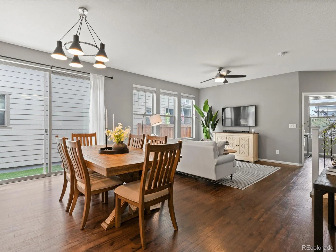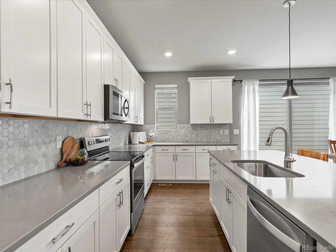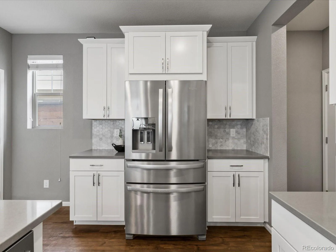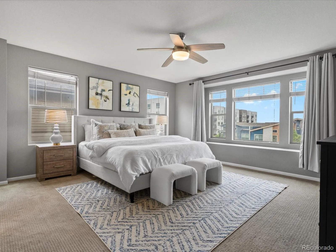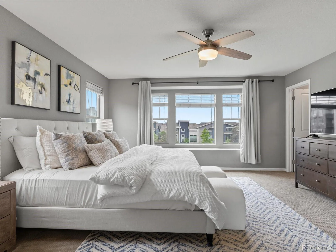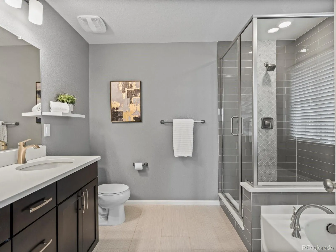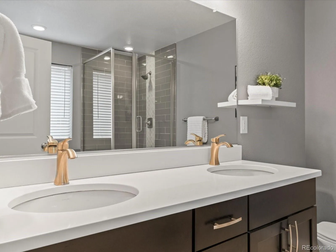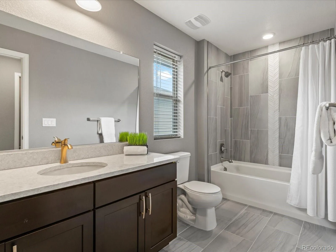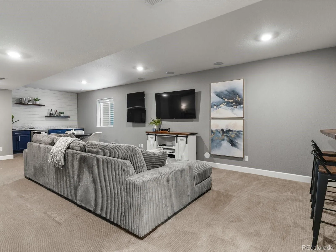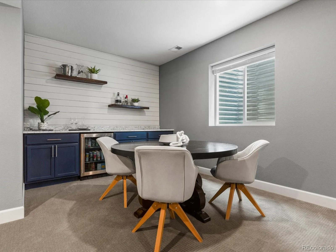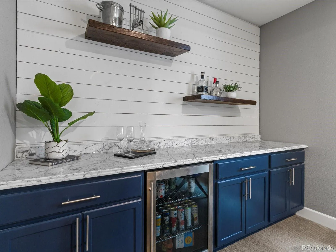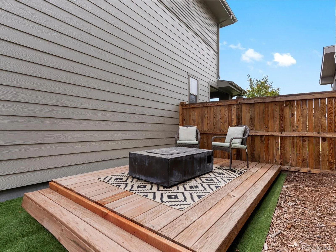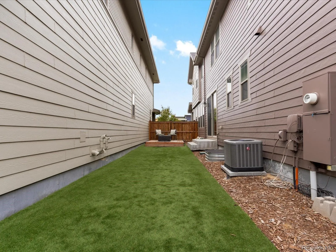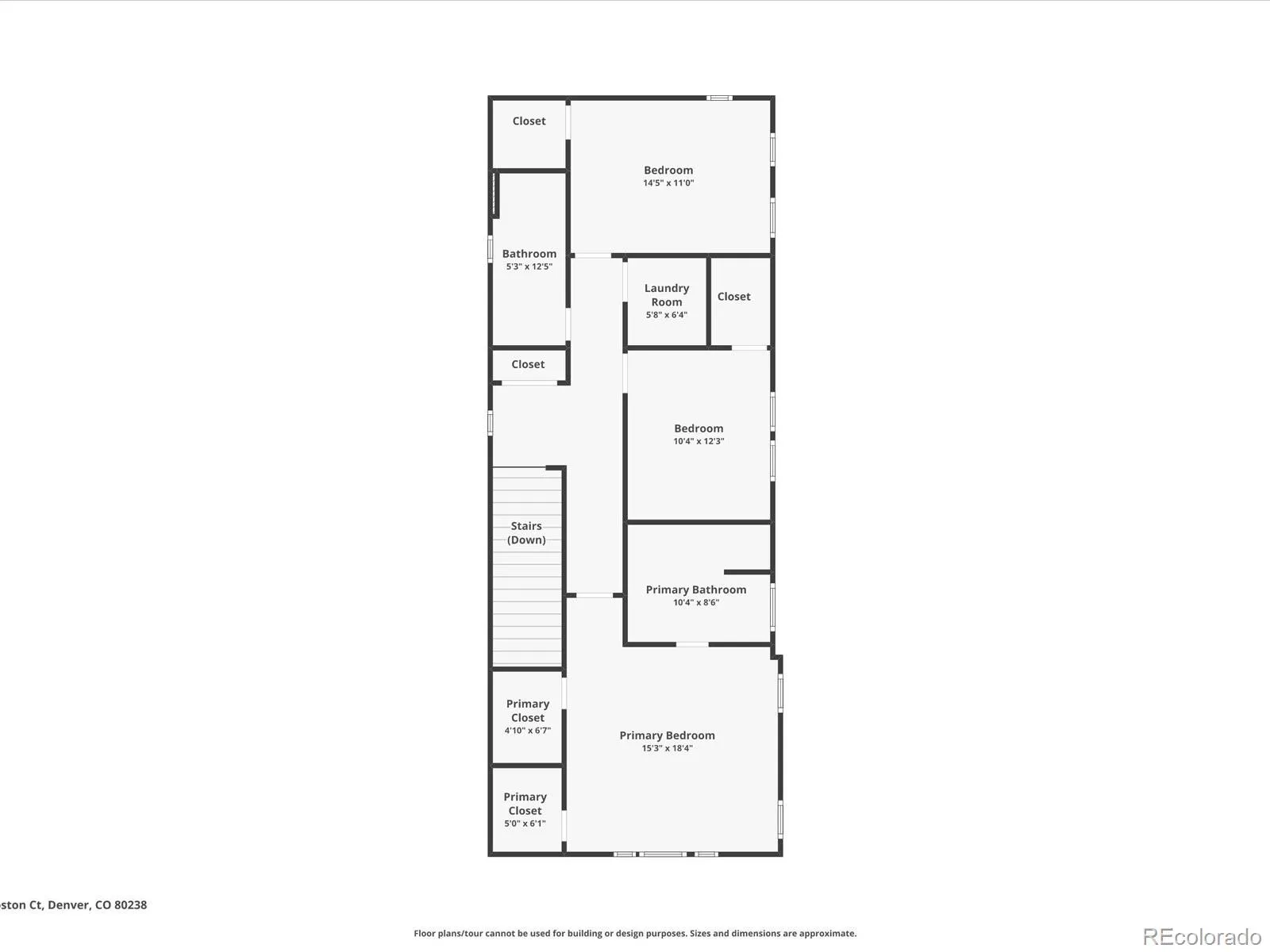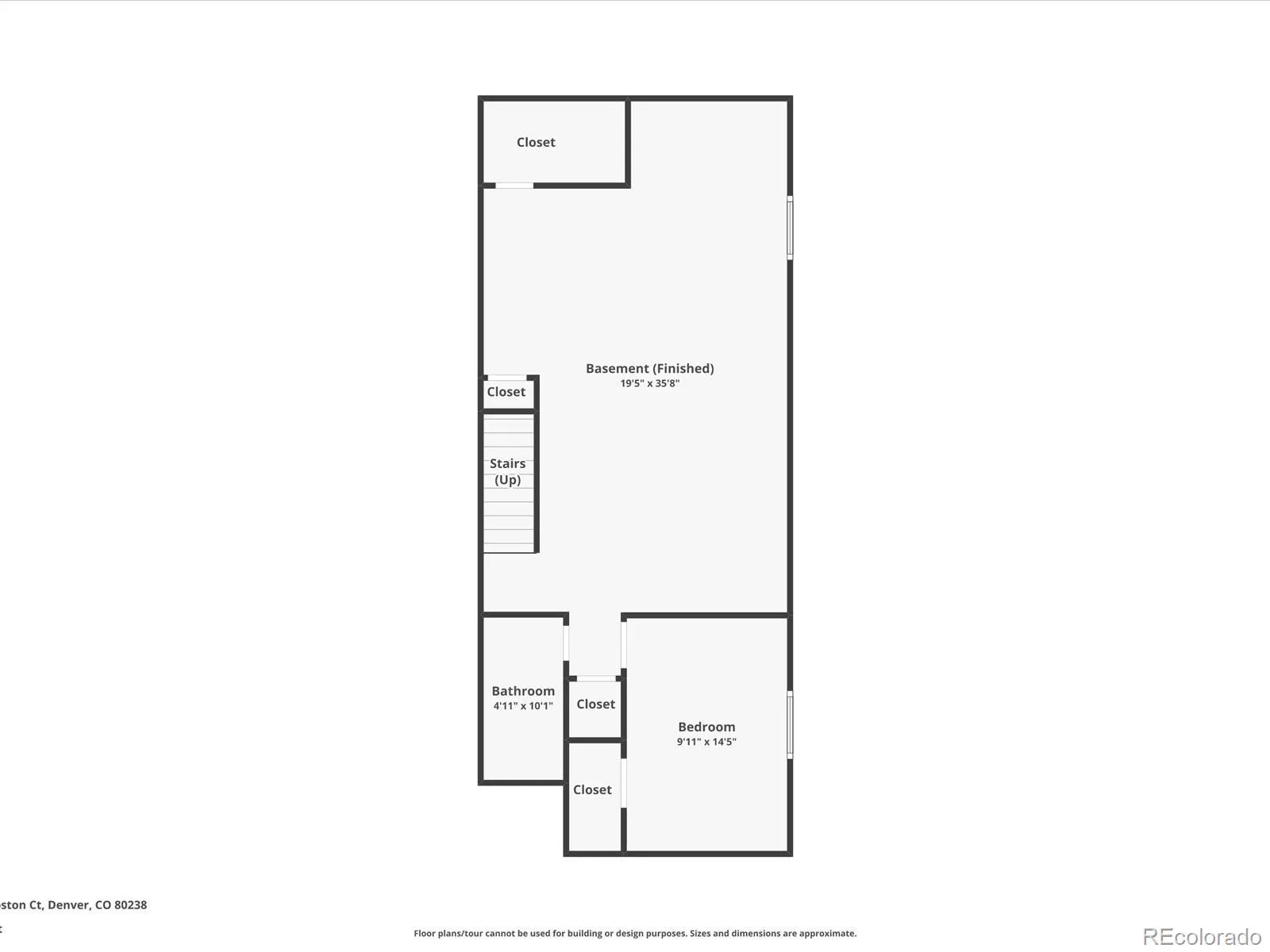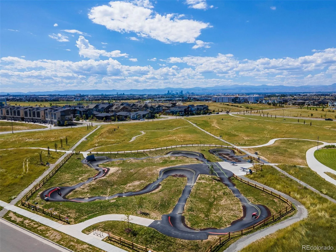Metro Denver Luxury Homes For Sale
Seller is offering an $8,000 concession for a Buyer to use toward an interest rate buydown and/or closing costs. Step into this stunning 4-bedroom, 3.5-bath home, situated in the vibrant Beeler Park neighborhood of Central Park. Poised on a tranquil courtyard, this meticulously maintained home blends contemporary style with everyday functionality, offering a lifestyle of comfort and sophistication. A welcoming covered front porch sets the tone for the inviting interior. Inside, warm hardwood flooring flows throughout the open-concept main level. A spacious front office with elegant French doors provides the ideal space for work or study, while the sunlit living room offers picturesque backyard views and effortless flow to the central dining area. The heart of the home is the chef’s kitchen, featuring a striking hex tile backsplash, a generous center island with counter seating, sleek grey quartz countertops, soft-close white cabinetry, stainless steel appliances, and a large pantry-perfect for culinary enthusiasts and entertaining guests. Step outside to your private backyard oasis, complete with a raised deck and low-maintenance turf-an ideal setting for soaking up the Colorado sunshine. The thoughtfully designed mudroom connects to the attached two-car garage and a convenient powder room, ensuring daily routines are a breeze. Upstairs, the expansive primary suite is a true retreat, boasting mountain views, dual walk-in closets, a window bench, and a spa-inspired 5-piece en-suite bath with a soaking tub and glass-enclosed shower. Two additional bedrooms, each with walk-in closets, a full bath, and a laundry room complete the upper level. The finished basement offers easy entertaining with a built-in buffet, floating shelves and a beverage fridge, plus an additional bedroom and full bath. New roof, furnace, exterior paint and siding completes this move-in ready home. Enjoy easy access to I-70 for quick commutes to DIA, the Anschutz Medical Campus & downtown Denver.

