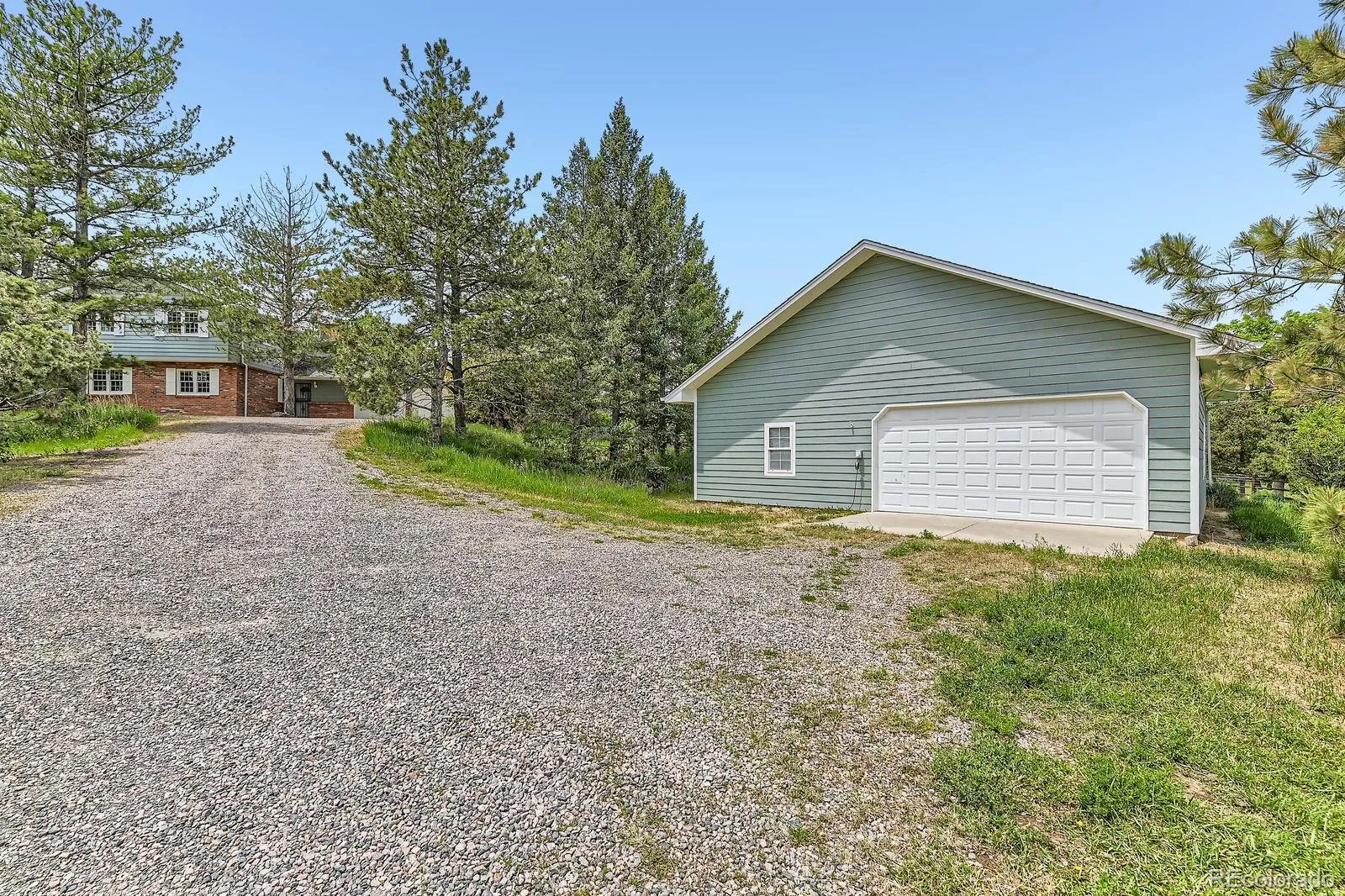Metro Denver Luxury Homes For Sale
Welcome to Your Private Retreat in highly sought-out Piney Creek Ranches! Nestled at the end of a quiet cul-de-sac on a sprawling 2.5-acre lot, this beautifully maintained home offers the perfect balance of privacy, nature, and functionality. As you arrive, a long driveway leads you to this charming two-story home with a finished basement and attached two-car garage. A standout feature of the property is the 36×31 outbuilding, complete with its own 220V electrical panel and EV charger—ideal for a workshop, RV or extra vehicle storage. Step inside to discover gleaming hardwood floors and abundant natural light. The main level features a formal living and dining room, an office, and a cozy family room with a gas fireplace. The kitchen is outfitted with granite countertops, stainless steel appliances, and a sunny breakfast nook that opens to a covered patio—perfect for enjoying summer BBQs in the tranquil Colorado evenings. Upstairs, you’ll find a spacious master suite with private access to a deck overlooking your serene backyard—the perfect spot to enjoy your morning coffee. The master bathroom features a newly beautifully remodeled tiled walk-in shower. Three additional bedrooms and a full bathroom complete the upper level. The finished basement offers a flexible layout ideal for entertaining or extended living space, complete with a wet bar, bathroom, and additional living/flex areas. Additional Highlights include: new roof on home and outbuilding (May 2025) with Class 4 impact-resistant shingles, new exterior paint and gutter system, septic system replaced in 2019; pumped and inspected in 2022, water softener included, front and rear sprinkler systems; garden has its own irrigation zone, Anderson double-pane windows throughout, storage shed included, and Blink security camera included. With mature landscaping, garden beds, and an abundance of usable outdoor space, this property is truly a rare gem for those who crave peaceful living with modern conveniences.










































