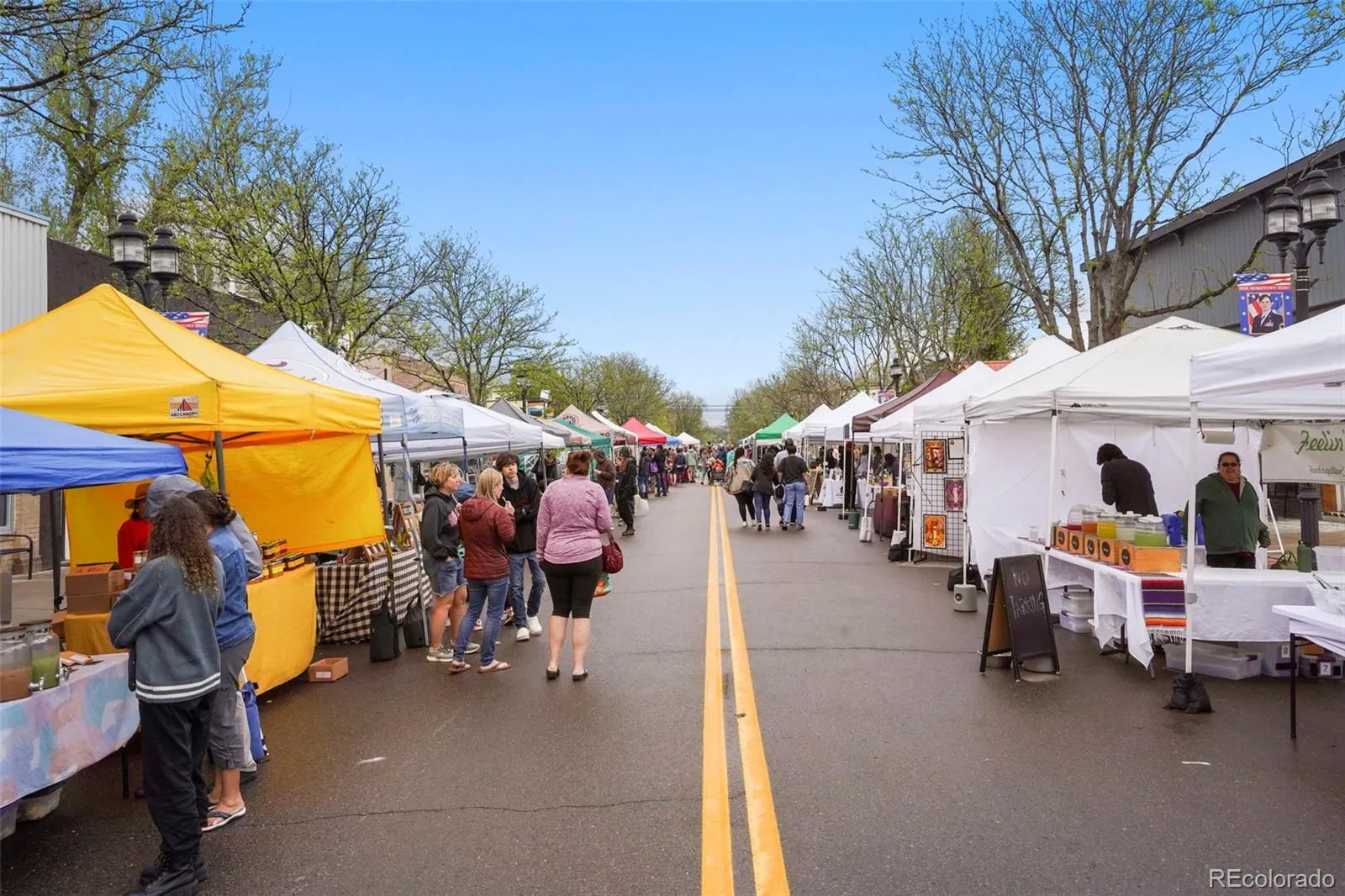Metro Denver Luxury Homes For Sale
*** This home eligible for special financing – Terms and conditions apply – Ask for details!***Ready Now! Nestled on a spectacular lot, backing to open space, this stunning Aspen floor plan offers the perfect blend of luxury and comfort. The main level is flooded with natural light, thanks to its impressive two-story great room. You’ll find elegant EVP flooring throughout, along with a convenient main-level bedroom and full guest bath. The Chef’s kitchen is a true showstopper, featuring quartz countertops, double ovens, a gas cooktop, a spacious eat-in island, and a charming breakfast nook that leads to the covered rear deck—ideal for outdoor entertaining.
Upstairs, the primary suite boasts a spa-inspired en-suite bathroom, while a large loft provides additional living space. Bedrooms three and four share a Jack-and-Jill bath, and bedroom two enjoys its own private full bath. The unfinished basement is ready for your personal touch. Additional highlights include a 2 + 1 garage and solar energy efficiency.
You’ll enjoy all that Erie has to offer, from its welcoming small-town feel and majestic mountain views to its 63,000-square-foot community center and 20,000-square-foot library. Conveniently close to shopping, dining, trails, and parks, this home truly has it all!










