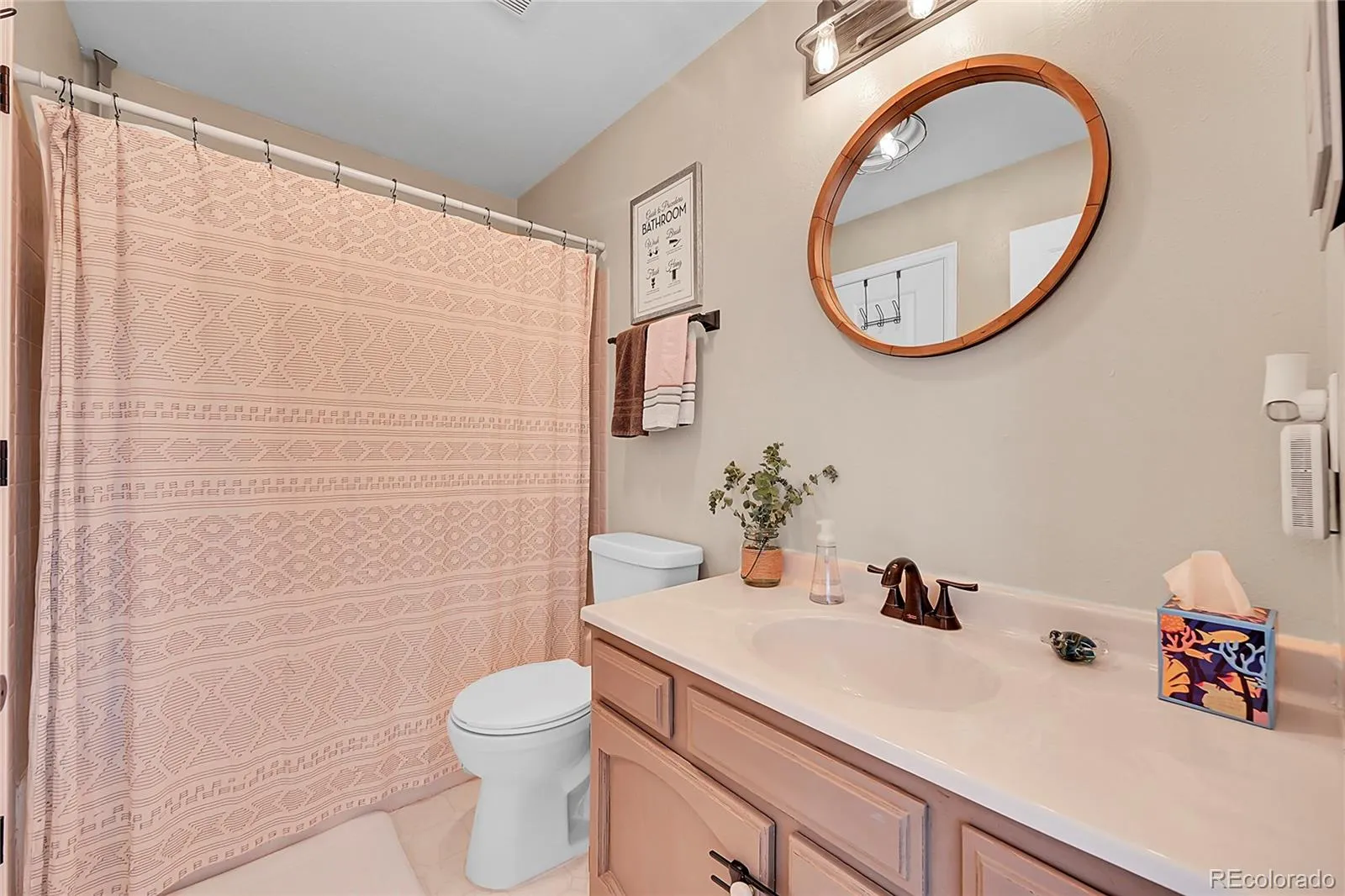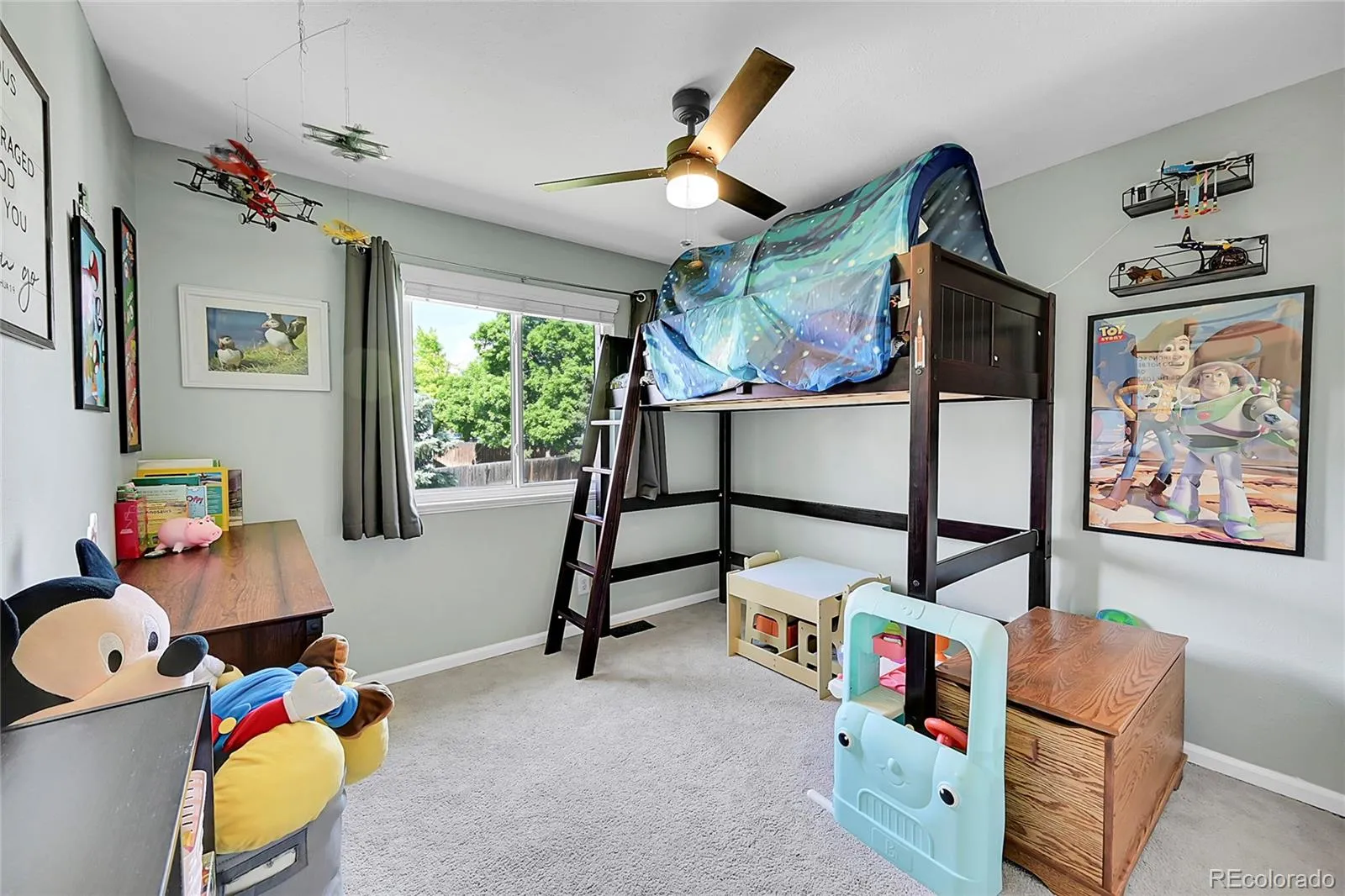Metro Denver Luxury Homes For Sale
Welcome to this beautifully updated home in the sought-after Glenbrook community. With 3 bedrooms, 2 bathrooms, and 1,441 sq ft of living space, this home blends comfort, style, and functionality. Located on a quiet circle street, it’s the perfect setting for kids to safely play and ride their bikes. From the moment you arrive, the inviting curb appeal and well-maintained lot set the tone. Inside, the open floor plan features vaulted ceilings and engineered hardwood floors, creating a bright and airy atmosphere. The spacious living room is ideal for relaxing by the cozy wood burning fireplace or hosting guests. The kitchen is a standout with stainless steel appliances (including a new refrigerator), a floating butcher block island, modern shaker cabinets, and quartz countertops. Adjacent is a dining area that flows seamlessly into the living room and offers direct access to the backyard—perfect for indoor-outdoor living. Upstairs you’ll find two generous bedrooms and a full bath, while the lower level includes a family room, laundry, and a private bedroom with an en-suite bathroom—ideal for guests or a home office. The oversized backyard is your own private retreat, featuring a pergola, patio, and outdoor dining area. Additional highlights include a 2-car garage, gated RV parking, and a oversized storage shed with roll top doors. Enjoy recent upgrades such as a newer water heater (3 years), brand-new A/C, roof, paint, gutters, and siding repairs. Best of all, there’s no HOA! Just a 5-minute walk to a new neighborhood park, and close to trails and outdoor spaces like Harriman Lake, Clement Park, and Blue Heron Park. With easy access to 285, Denver, and the mountains, this home offers the perfect balance of city convenience and Colorado charm.

























