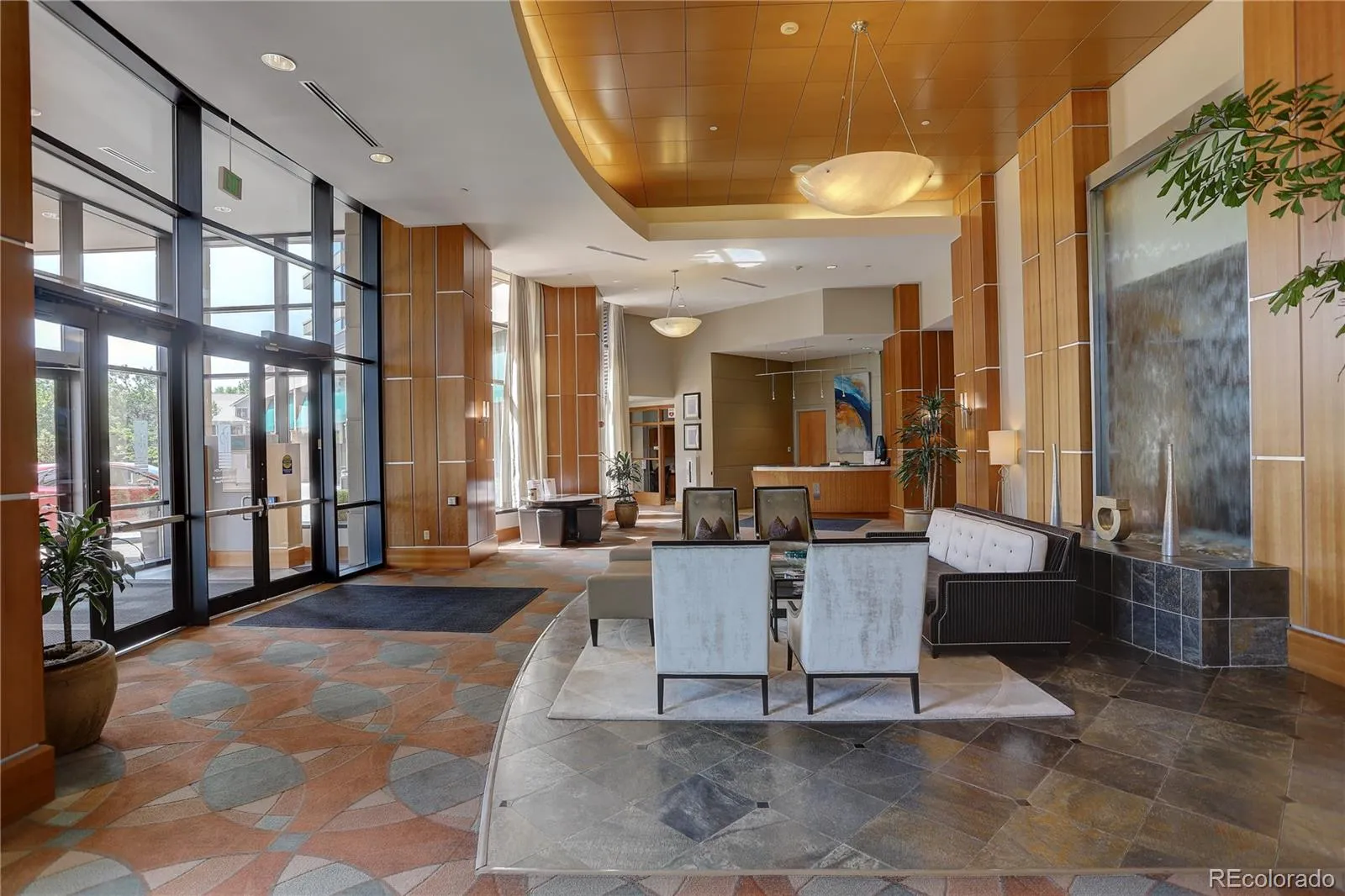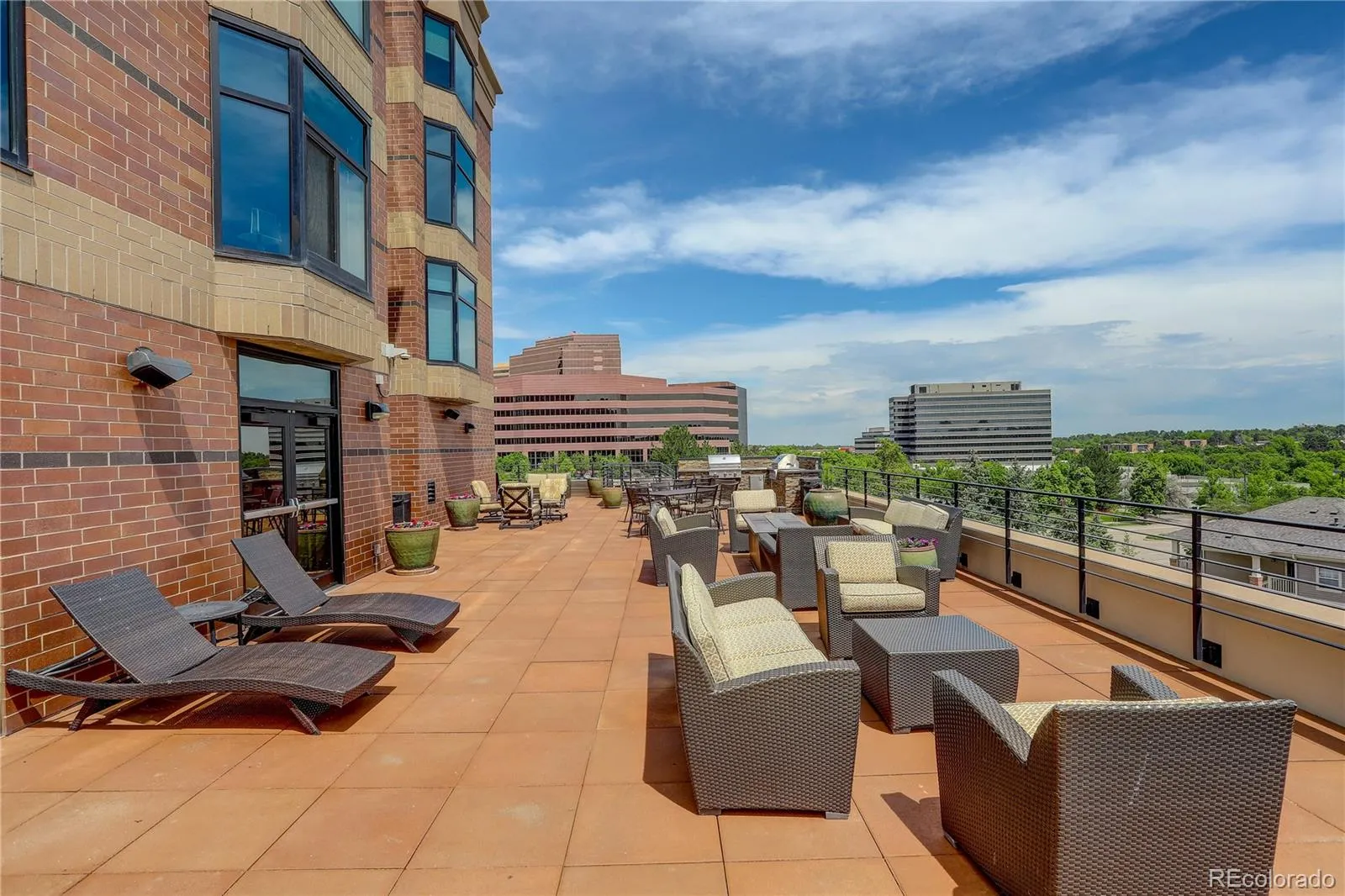Metro Denver Luxury Homes For Sale
Experience sophisticated urban living in this stunning 2-bedroom, 2.5-bathroom condo perched on the 15th floor of the prestigious Penterra Plaza. Designed for both comfort and style, this expansive residence features two oversized primary suites, each with spa-inspired 5-piece bathrooms and professionally customized walk-in closets—ideal for discerning homeowners seeking elevated space and privacy. Enjoy breathtaking views from two private balconies, perfect for morning coffee or evening relaxation. The open-concept layout includes gleaming wood floors throughout, a dedicated office with custom built-in furniture, and a gourmet chef’s kitchen complete with granite slab countertops, a Sub-Zero refrigerator, and stainless steel appliances. Additional highlights include a large custom coat closet and a utility closet with floor-to-ceiling shelving, providing exceptional in-unit storage solutions rarely found in high-rise living. This full-service, pet-friendly building offers unparalleled amenities, including:
• 24-hour concierge and secured, controlled access
• Two underground, secure parking spaces with a personal EV charging station
• Private, oversized storage space
• Resident manager onsite
• Guest suite for overnight visitors
• Large reservable conference room and community room
• 24-hour fitness center with brand-new cardio equipment (installed October 2024)
• Business center for remote work needs
Exciting enhancements are on the horizon, including a refreshed building lobby and a brand-new on-site restaurant slated to open in 2025, further elevating the Penterra Plaza lifestyle. Don’t miss this rare opportunity to own a luxury condo with top-tier amenities and unbeatable views in one of Denver’s most sought-after high-rise communities.








































