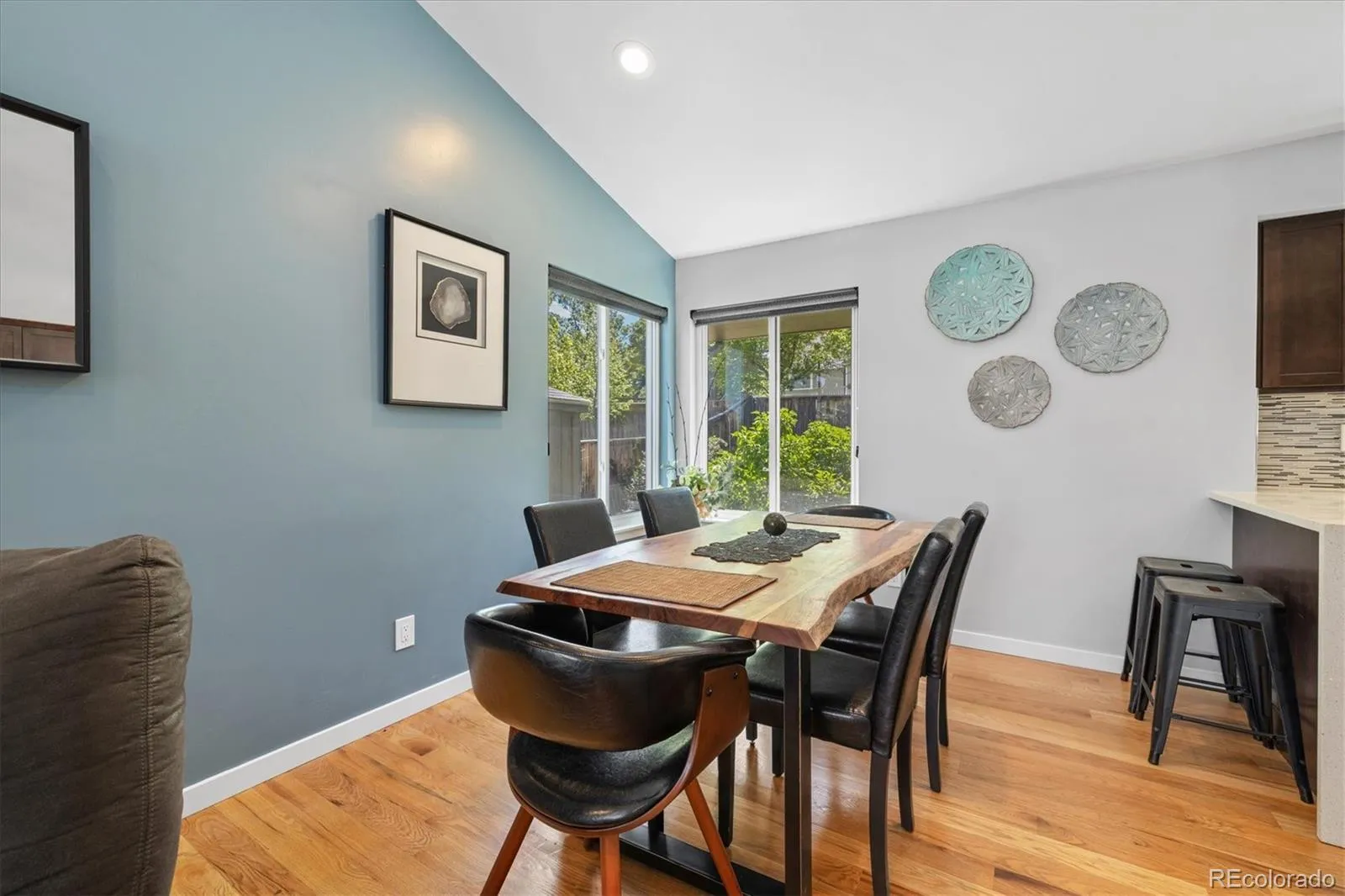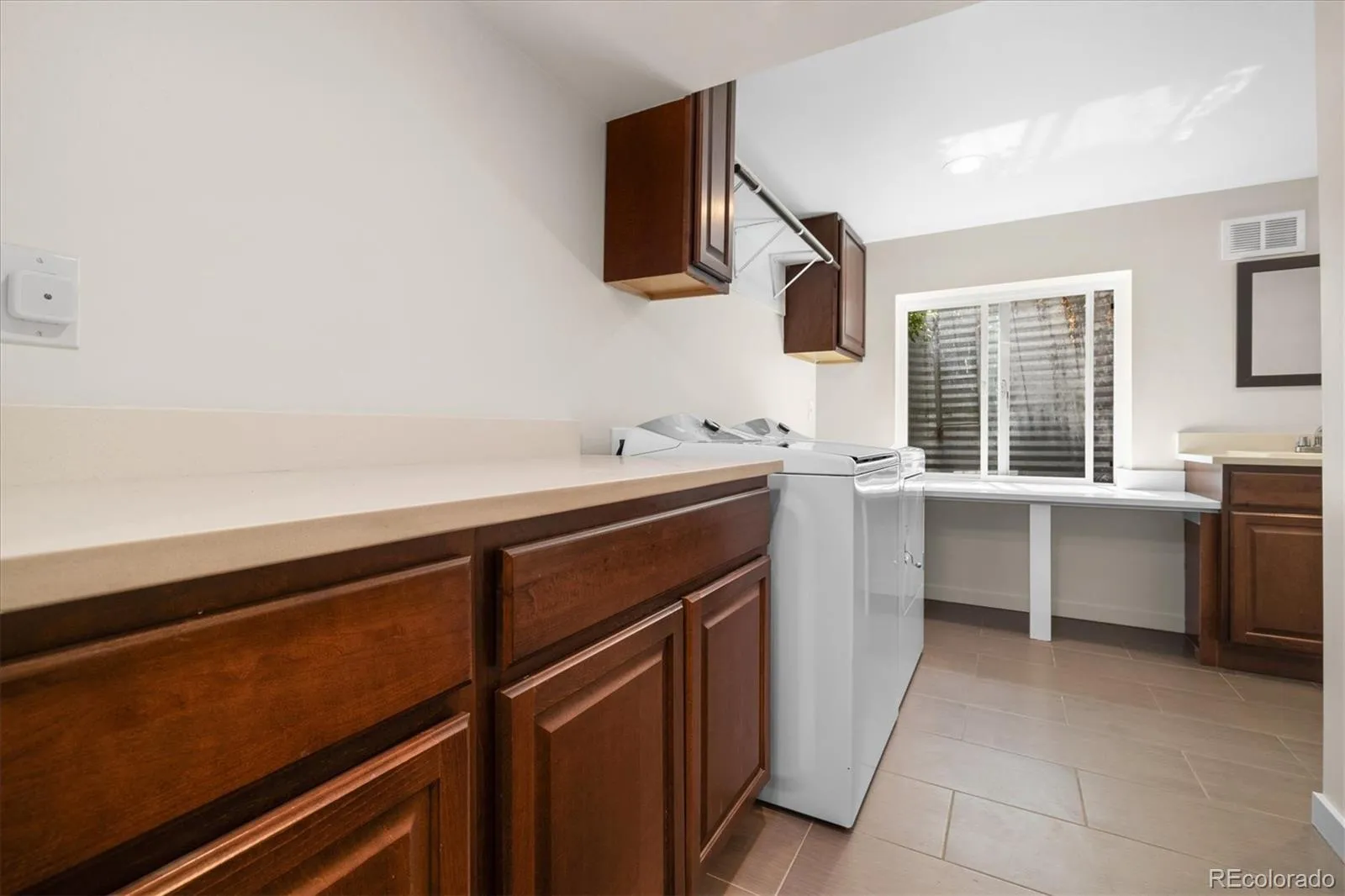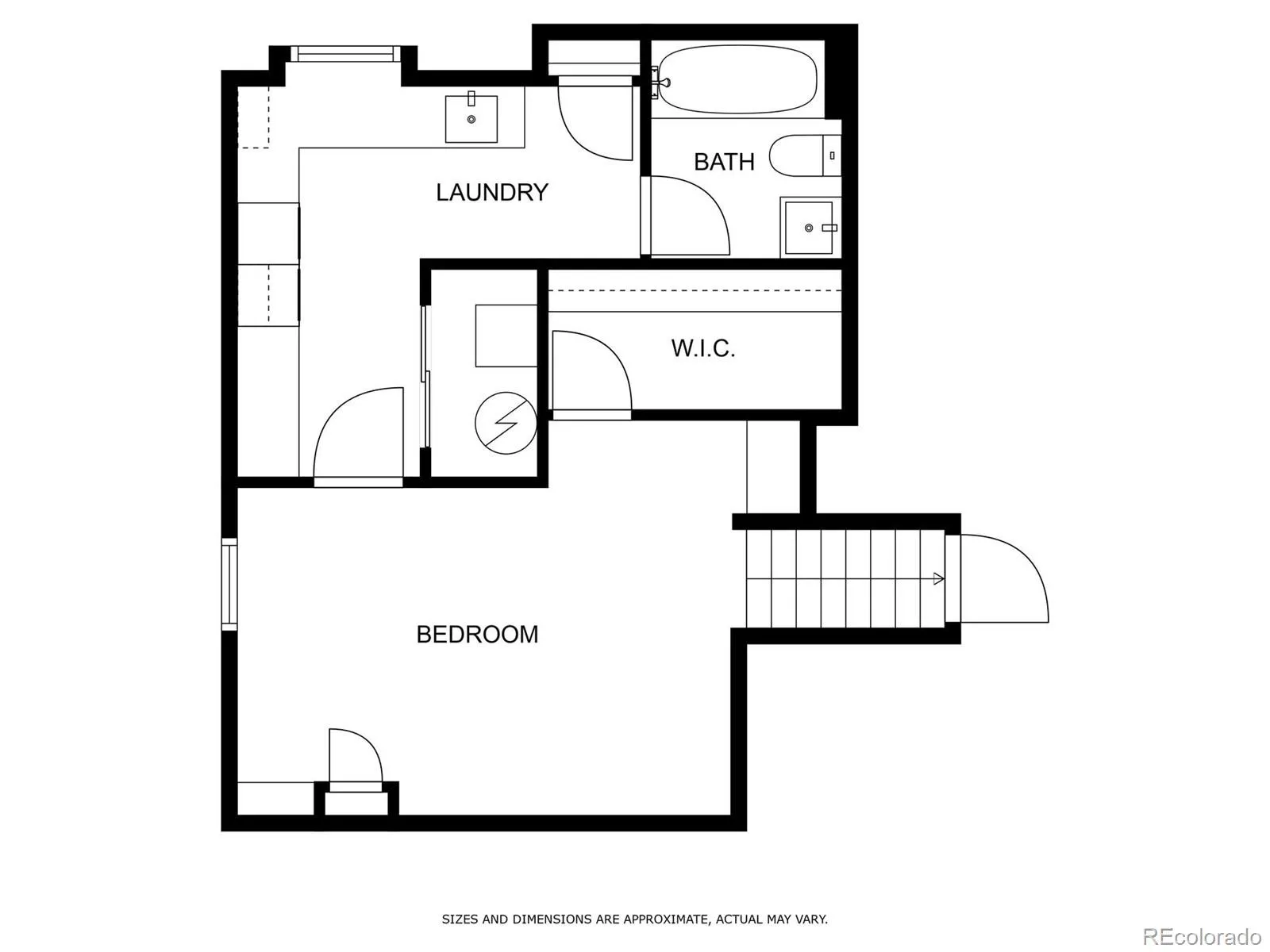Metro Denver Luxury Homes For Sale
Stunning! This premium remodel is a blend of modern design with ultimate comfort. Step into a bright and open floor plan designed for today’s lifestyle, featuring stylish finishes, wide-plank flooring, and a seamless flow between the living, dining, and kitchen areas. The gourmet kitchen showcases high-end stainless steel appliances, custom cabinetry with soft close doors, a waterfall quartz countertop, with oversized island—ideal for entertaining or casual family meals. The large windows and vaulted ceilings, throughout the home flood the space with natural light and showcase the inviting indoor-outdoor ambiance. Offering three spacious bedroom suites, each with its own private bath—perfect for multigenerational, co-living, or working from home in style. The lower-level has an optional family room or home office with a fireplace that invites you to productively focus or enjoy movie nights. Step outside to your covered back patio, the perfect year-round retreat for relaxing or entertaining. A dedicated pad for a hot tub is already in place, offering the ultimate spa experience under the stars. The beautifully landscaped backyard provides a private oasis with room to play, garden, or simply enjoy Colorado’s gorgeous weather.
Additional amenities include:
-Attached 2-car garage
-Updated HVAC and electrical systems
-Smart home features
-Energy-efficient windows and lighting
-Access to award-winning Douglas County schools.
-Walking distance to trails, parks, and community recreation centers.
Located in quiet, established neighborhood just minutes from shopping, dining, and outdoor adventure, this Highlands Ranch gem is move-in ready and waiting for you to call it home.


































