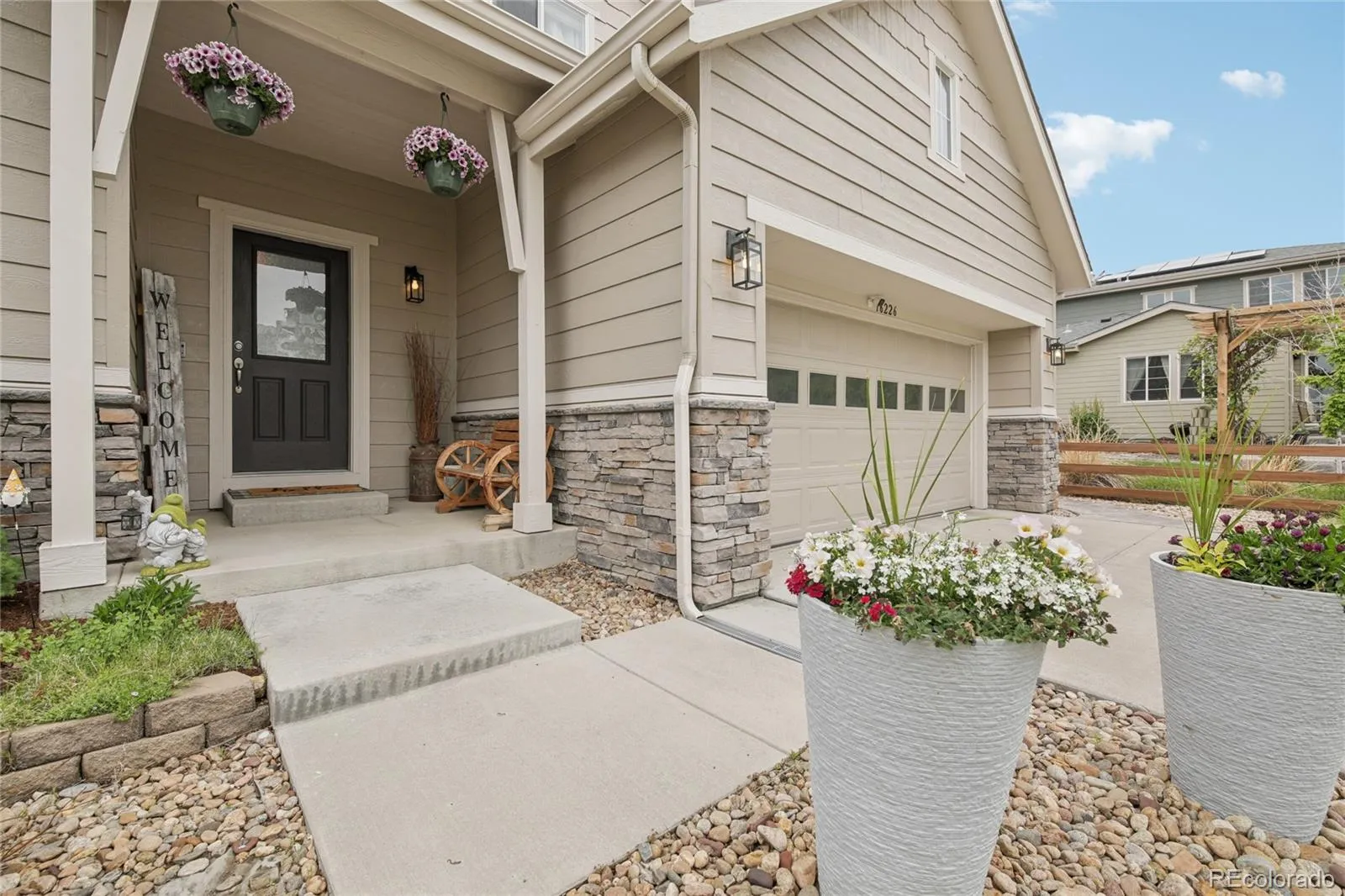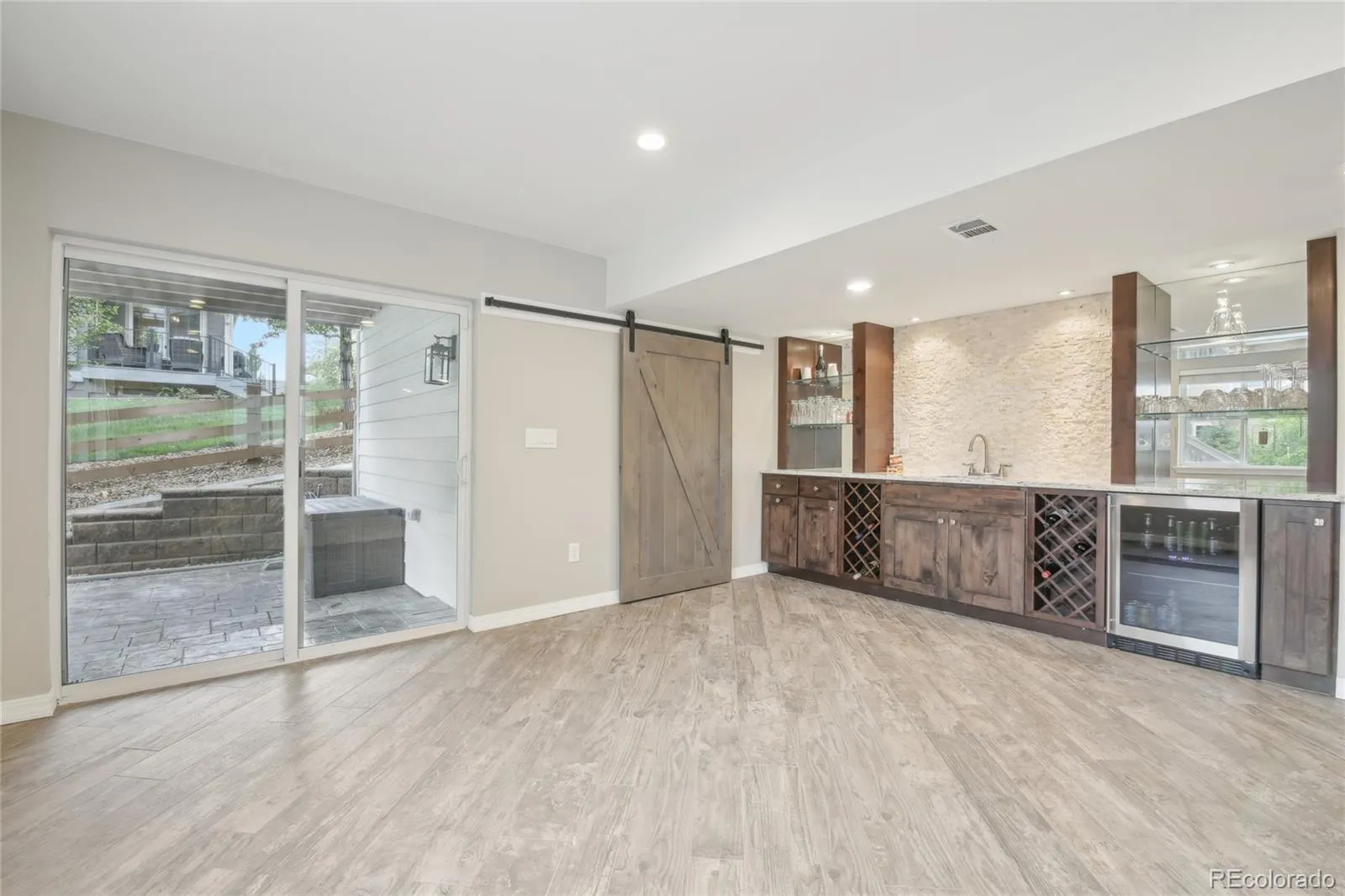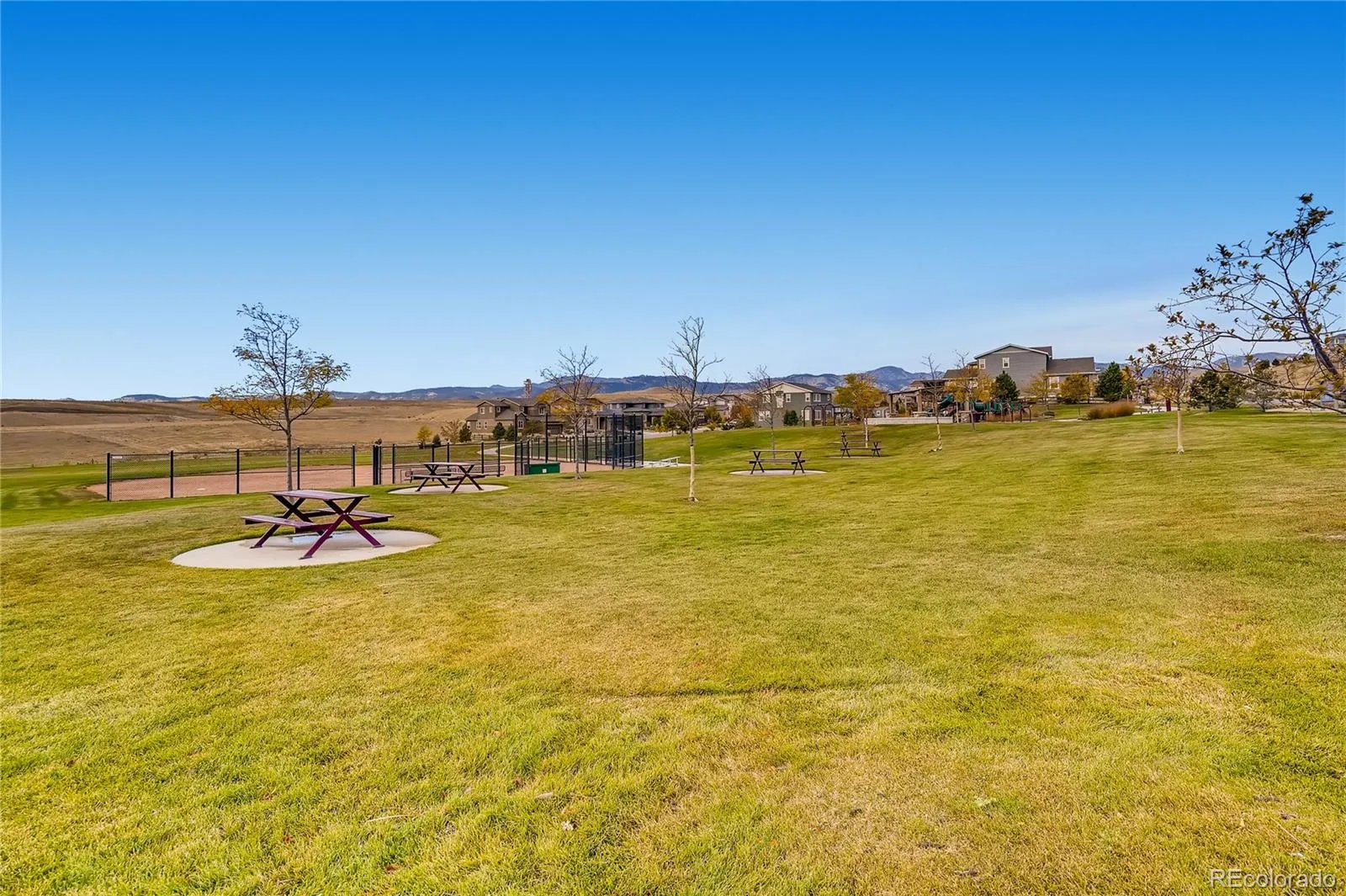Metro Denver Luxury Homes For Sale
Welcome to this move-in-ready gem in the highly sought-after Candelas community in west Arvada. Nestled within a stunning 1,500-acre master-planned neighborhood, Candelas offers the perfect blend of natural beauty and upscale living, with access to community parks, scenic trails, and luxurious amenities, including 2 recreation centers with pools, that capture the spirit of Colorado. Inside, the home features a bright, open layout filled with natural light and rich hardwood floors. The spacious main living area seamlessly connects the living room, dining space, and chef-worthy kitchen. The kitchen is a true showstopper, complete with dual ovens, quartz countertops, and an expansive center island perfect for casual meals or entertaining. Just off the dining area, a large covered patio provides a peaceful spot to enjoy mountain views and dine al fresco, rain or shine. The main level also includes a dedicated home office and a convenient mudroom just off the garage. Upstairs, three generously sized bedrooms offer plenty of space, while the additional bedroom in the walk-out basement is ideal for guests or multi-generational living. Spacious bright and sunny primary retreat with mountain views and sliding door to the en-suite with oversized walk-in shower with bench seat and an adult-height vanity with dual sinks and granite countertops. The finished basement is a true retreat with a large family room featuring a stacked stone accent wall, built-in storage, and a sleek wet bar that’s perfect for hosting. Step outside to an expansive, partially covered patio and a beautifully landscaped backyard, ready for summer fun. Located just a short walk to Sarah George Park with its trails and playground, this home combines comfort, style, and an unbeatable location. Don’t miss your chance to enjoy the best of Colorado living.





















































