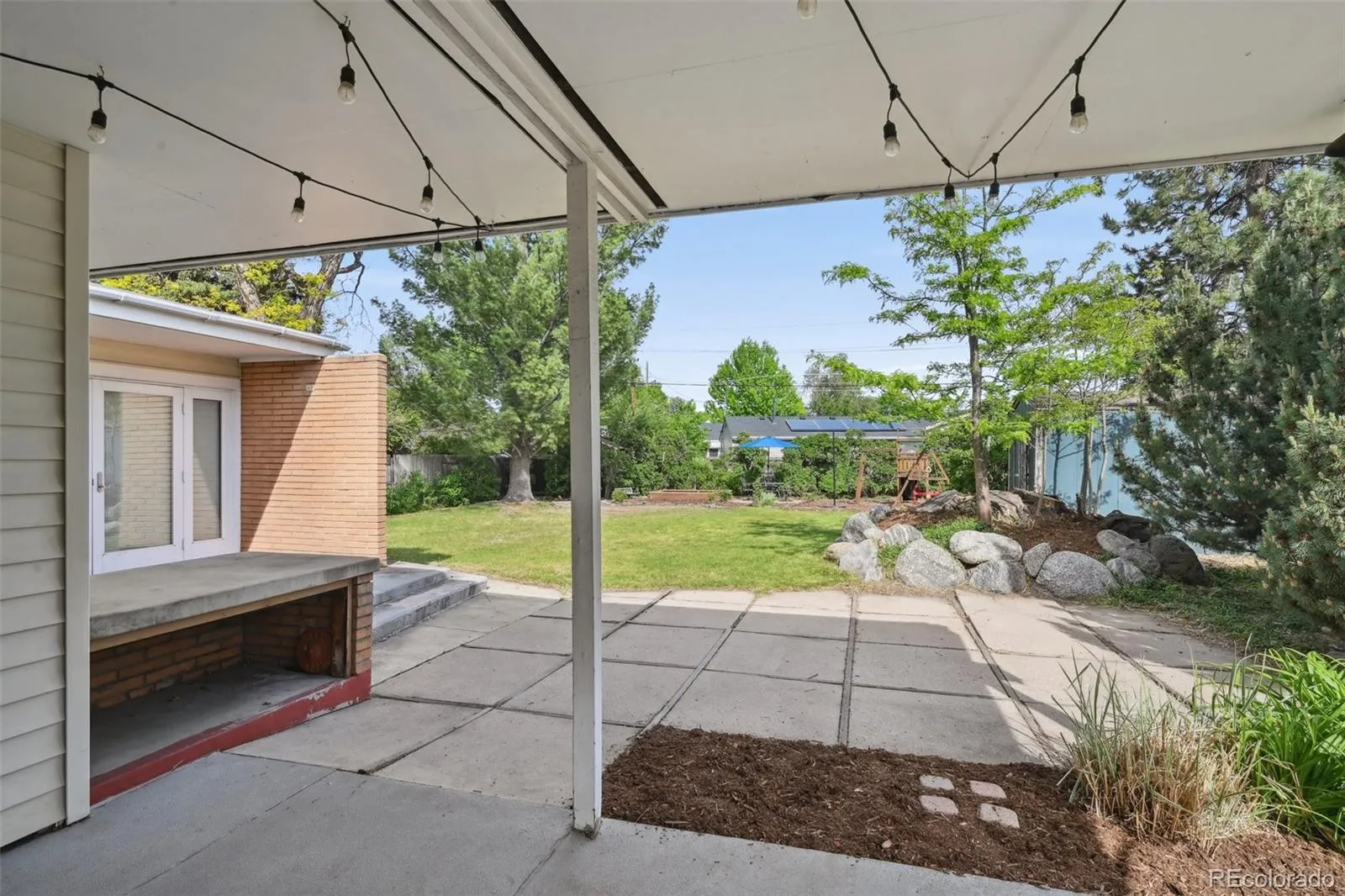Metro Denver Luxury Homes For Sale
Step into timeless style with this inviting 3-bedroom, 2-bathroom mid-century modern ranch nestled in Denver’s beloved Virginia Village—just 5 miles from Downtown. Clean lines, large picture windows, and open-concept living define this move-in ready home that blends classic 1950s architecture with thoughtful updates for today’s lifestyle. Enjoy true main-floor living with no stairs and a light-filled layout that highlights the home’s vintage character and functionality. The spacious living room features a wall of windows and leads into the kitchen which offers granite countertops, a gas range, and a bright eat-in dining nook—perfect for casual mornings or cozy dinners. The primary bedroom boasts a private en-suite 3/4 bathroom, generous closet space, and French doors leading to the covered backyard patio—a perfect spot to relax or entertain. Enjoy central A/C, a 1-car attached garage, and an oversized driveway for additional off-street parking. The east/west-facing home is filled with natural light throughout the day and offers fantastic outdoor space with a large, private fenced backyard, play set, sandbox, TWO storage sheds for tools and toys, and both covered and uncovered patio areas for year-round enjoyment. Ideally located near the Cherry Creek Trail, a 45-mile paved path that winds through the Denver metro area, and within minutes of Cherry Creek North Drive giving easy access to nearby hotspots like Cherry Creek Shopping Center with boutiques, dining, and galleries, along with being close to Colorado Blvd, one of Denver’s main arteries for jumping on I-25 for north and south commuting. Don’t miss the opportunity to own a slice of mid-century Denver with all the perks of modern living!


































