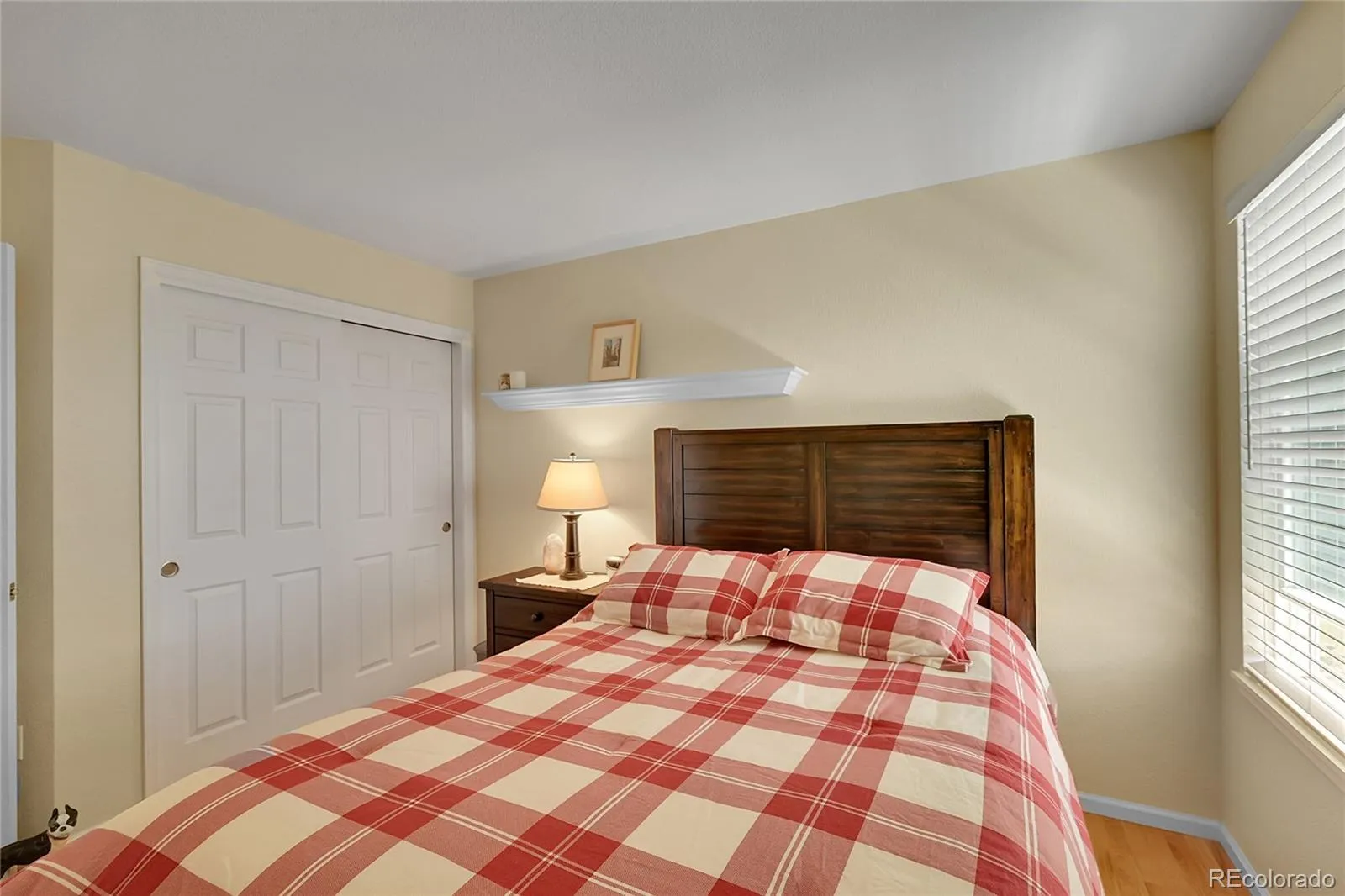Metro Denver Luxury Homes For Sale
Welcome Home!
Discover this beautifully updated & meticulously maintained home, a rare find in the heart of Parker. Backing to serene open space with scenic walking paths, this prime location offers both tranquility and convenience. Just a short stroll away, you’ll find downtown Parker’s vibrant amenities—including the Sunday Farmers Market, the library, the PACE Center, charming shops, and local restaurants. Enjoy easy access to year-round community events, all within walking distance.
Boasting over 3,700 square feet of finished living space, this home features hardwood flooring throughout—including the finished walk-out basement! The inviting foyer, opens to a bright living room with soaring vaulted ceilings. The recently remodeled kitchen seamlessly flows into the spacious family room, creating the perfect setting for entertaining. Step out onto the elevated back deck and take in views of the beautifully landscaped lawn and peaceful open space beyond. The main floor also includes a formal dining room, laundry room, and a private guest bedroom with an en-suite bath—ideal for visitors or multi-generational living.
Upstairs, the primary suite offers breathtaking mountain views, a 5-piece bath, and a large walk-in closet. You’ll also find three additional bedrooms, a full bath, and a versatile loft space—perfect for a home office, reading nook, or play area.
The finished walk-out basement adds incredible flexibility with a large bonus room, media room/non-conforming sixth bedroom, half bath, walk-in closet, and abundant storage. Outside to the covered patio and enjoy direct access to the open space and walking paths through your private gate.
Recent Updates: New driveway 4/25, Exterior paint 5/25, New deck 2018, New windows 20 & 21, Kitchen remodel ’22, Class 4 hail-resistant roof ’23, Interior paint ’23.
This exceptional home blends style, space, and location—creating the perfect place to live, relax, and enjoy everything Parker has to offer.





















































