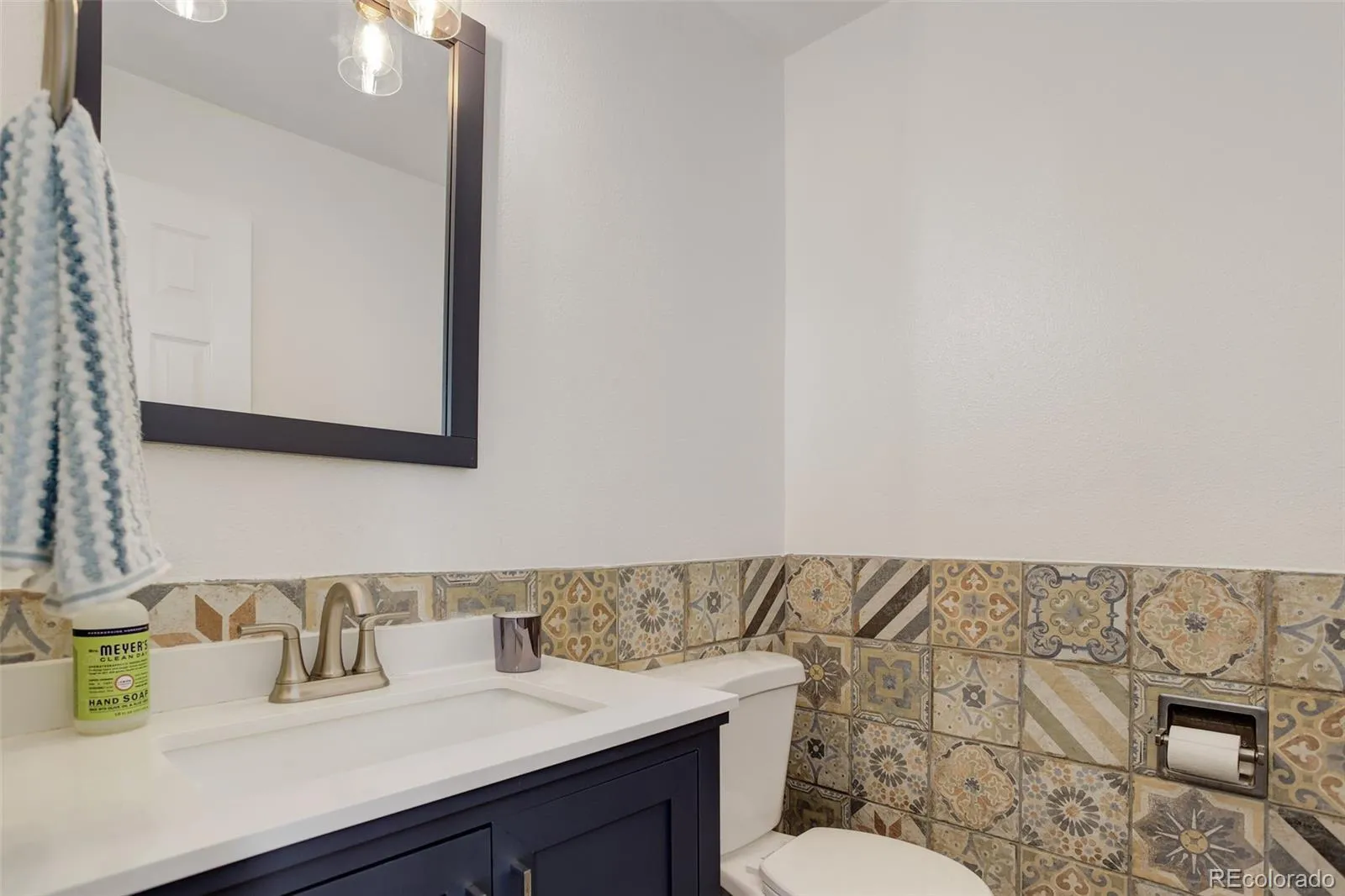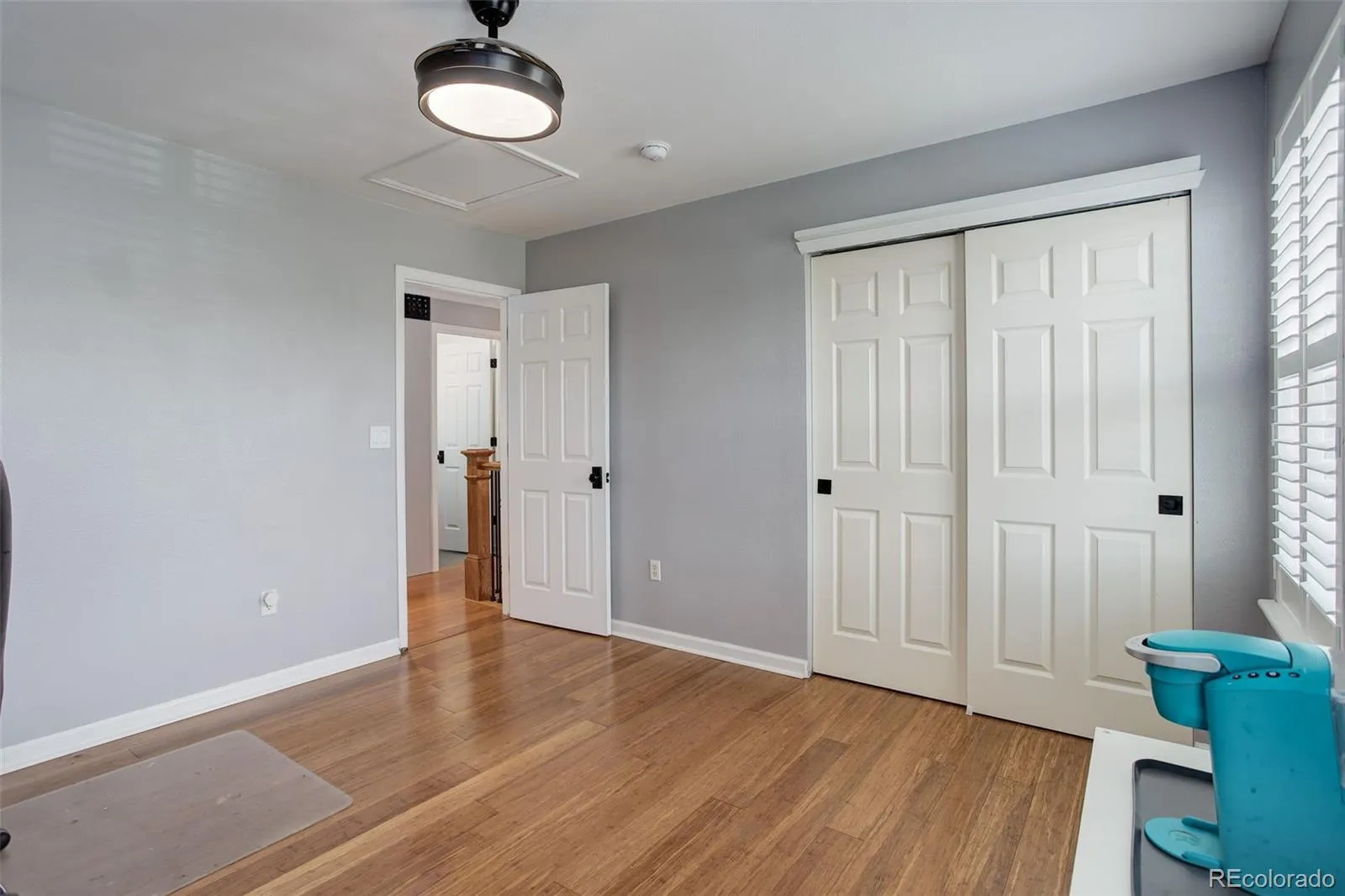Metro Denver Luxury Homes For Sale
Find your forever home in this thoughtfully updated 4 bedroom home with 3.5 baths in the desirable community of Eastridge! Pride of ownership is evident throughout this traditional style home featuring bamboo floors, updated staircase and railing, plantation shutters, new light fixtures, and a newly updated eat-in kitchen boasting quartzite countertops, trendy tile backsplash, soft close cabinetry, 5-burner gas range and oven, new sink, and a touch faucet. Adjacent to the kitchen is the family room with built-in bookcases and display shelves. Step out back to entertain guests on the large trex-style deck with a pergola and separate patio. You will also find a large Tuffshed ideal for gardening. The main floor also includes a formal dining room with a built-in storage bench, a formal living room, a remodeled powder bath, and a laundry. Upstairs is the primary bedroom with an en suite bath featuring tile floors, dual sinks, a large soaking tub,an oversized walk-in shower with five shower heads, and a walk-in closet complete with organization shelving. Three other bedrooms and a full bath complete the upper level. The spacious basement has new carpet throughout the large family room, freshly painted walls, a wet bar with open display shelves and a brand new countertop. A full bathroom with custom tile and spa-like features is the perfect spot for guests to rejuvenate. Beautiful landscaping in front includes a stunning tree showcasing fragrant blooms in the Springtime. Conveniently located to schools, restaurants, shopping, parks, hiking trails, and all the Highlands Ranch amenities. Washer and Dryer included. The home also includes ownership of energy saving solar panels.













































