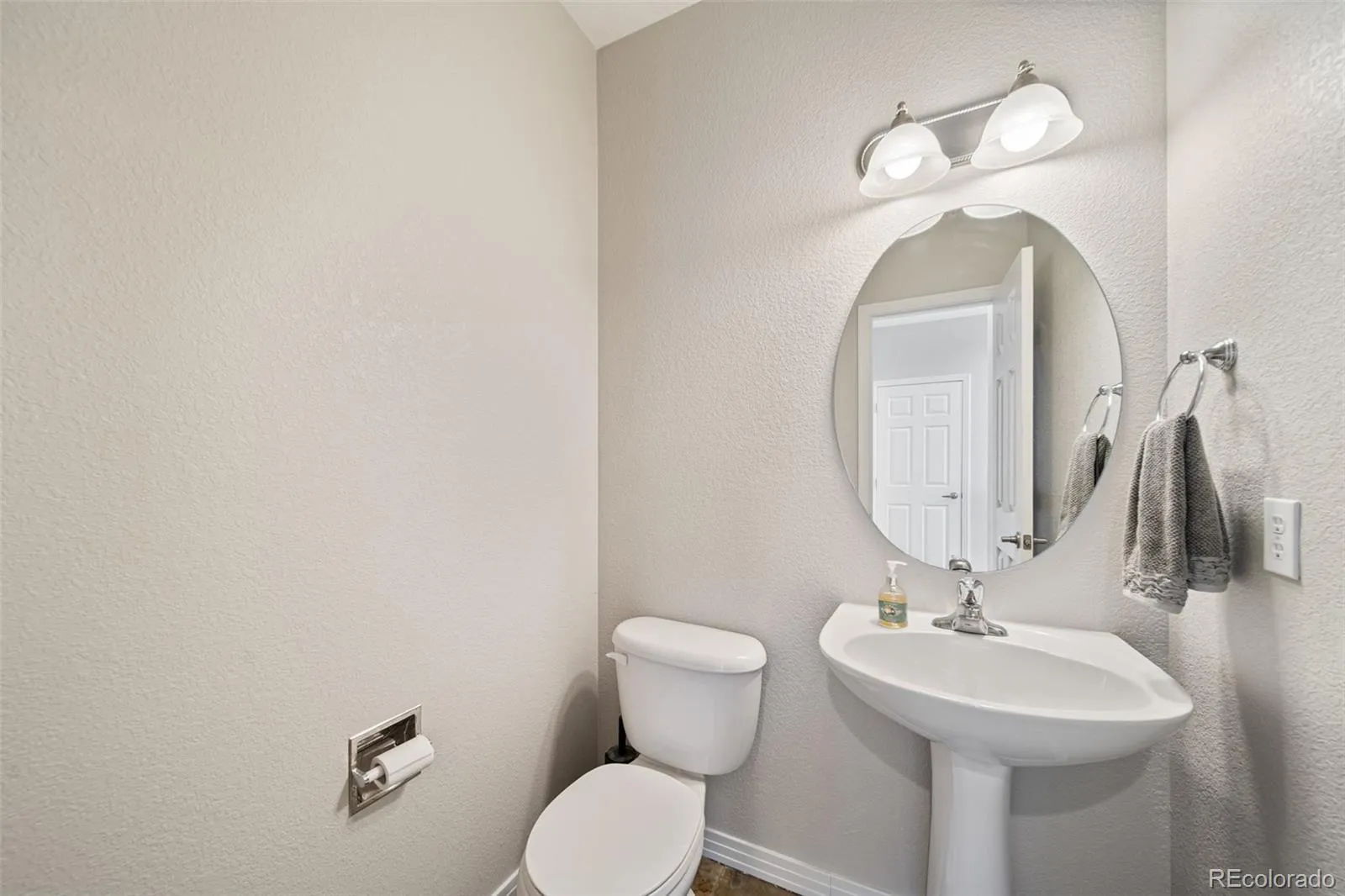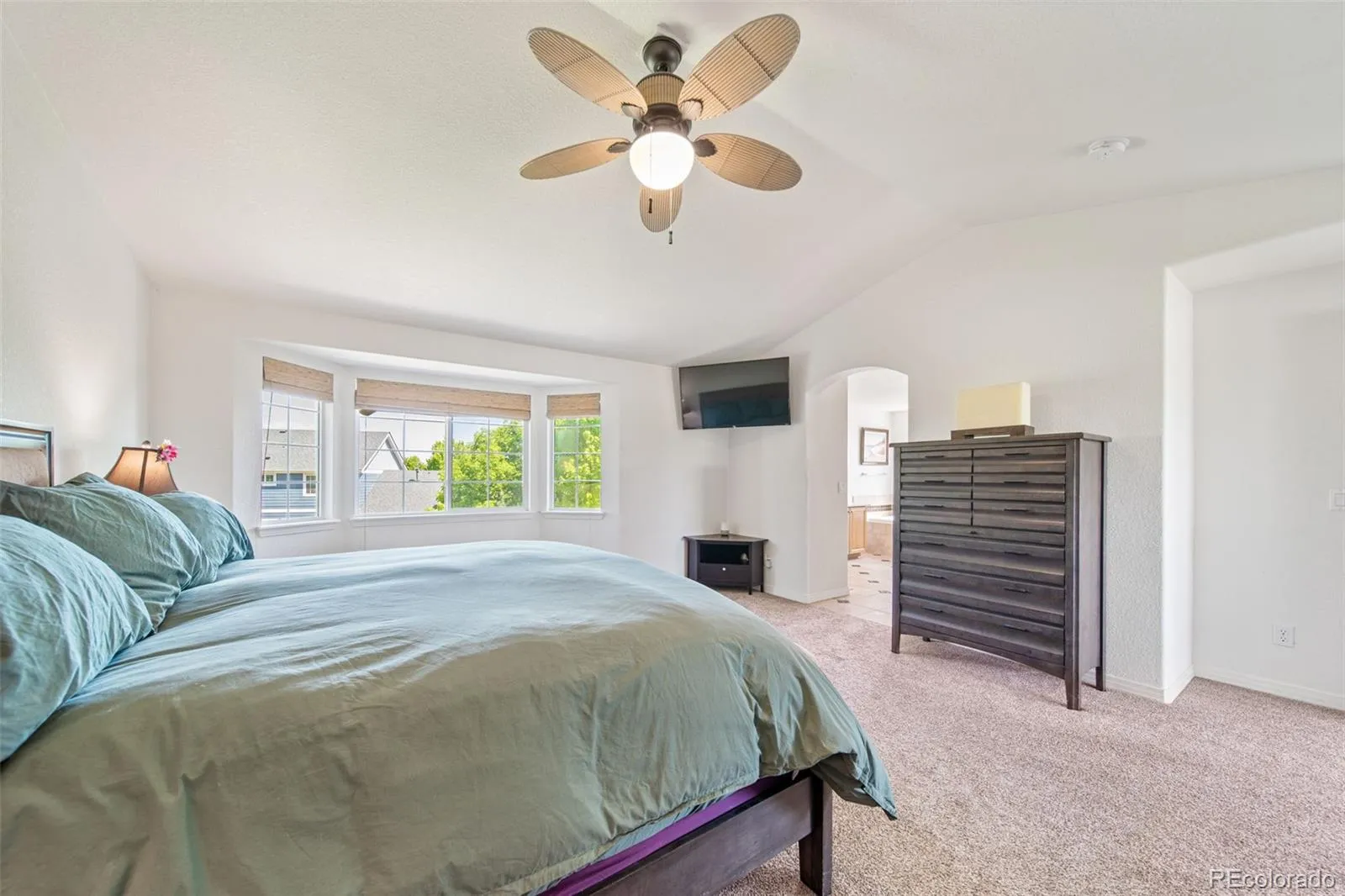Metro Denver Luxury Homes For Sale
BEAUTIFULLY UPDATED 5-BDRM HOME ON A QUIET CUL-DE-SAC WITH PRIVATE PARKING AND NATURAL OPEN SPACE VIEWS. Located in highly sought after Saddle Rock South community within walking distance of award winning Cherry Creek District schools. New interior paint! New Furnace! New water-heaters (2 heater system to optimize electrical/gas use). Whole house steam humidifier! Open space in front of the home provides a great compliment to the mature, perfectly manicured front and back landscaping complete with Invisible Fence with 2 collars, built-in fire-pit, and hot tub (custom furniture negotiable). Inviting front porch with sitting area as well as back yard featuring a multi-level weatherproof deck and poured/stamped concrete patio. This home features perfectly maintained carpet and slate tile on the main level, as well as a beautiful bay-windows, 2-story living room, designer-appointed formal dining room, an open-concept gourmet kitchen. Built-in storage and linen closets cleverly located throughout the house provide a cozy feel with well-thought-out access to all the necessities. Open loft and oversized secondary bedrooms are a great compliment to the large, on-suite primary with huge walk-in closet and vaulted ceilings. Newly finished basement compliments the home beautifully with a private kitchenette and breakfast nook next to a dedicated pantry pre-wired for an additional full-sized refrigerator. An extra bedroom and bathroom in the basement complete the space as a private sanctuary or dream guest space. Multiple storage spaces in the basement with easy access to utilities. This house is a true must-see.




















































