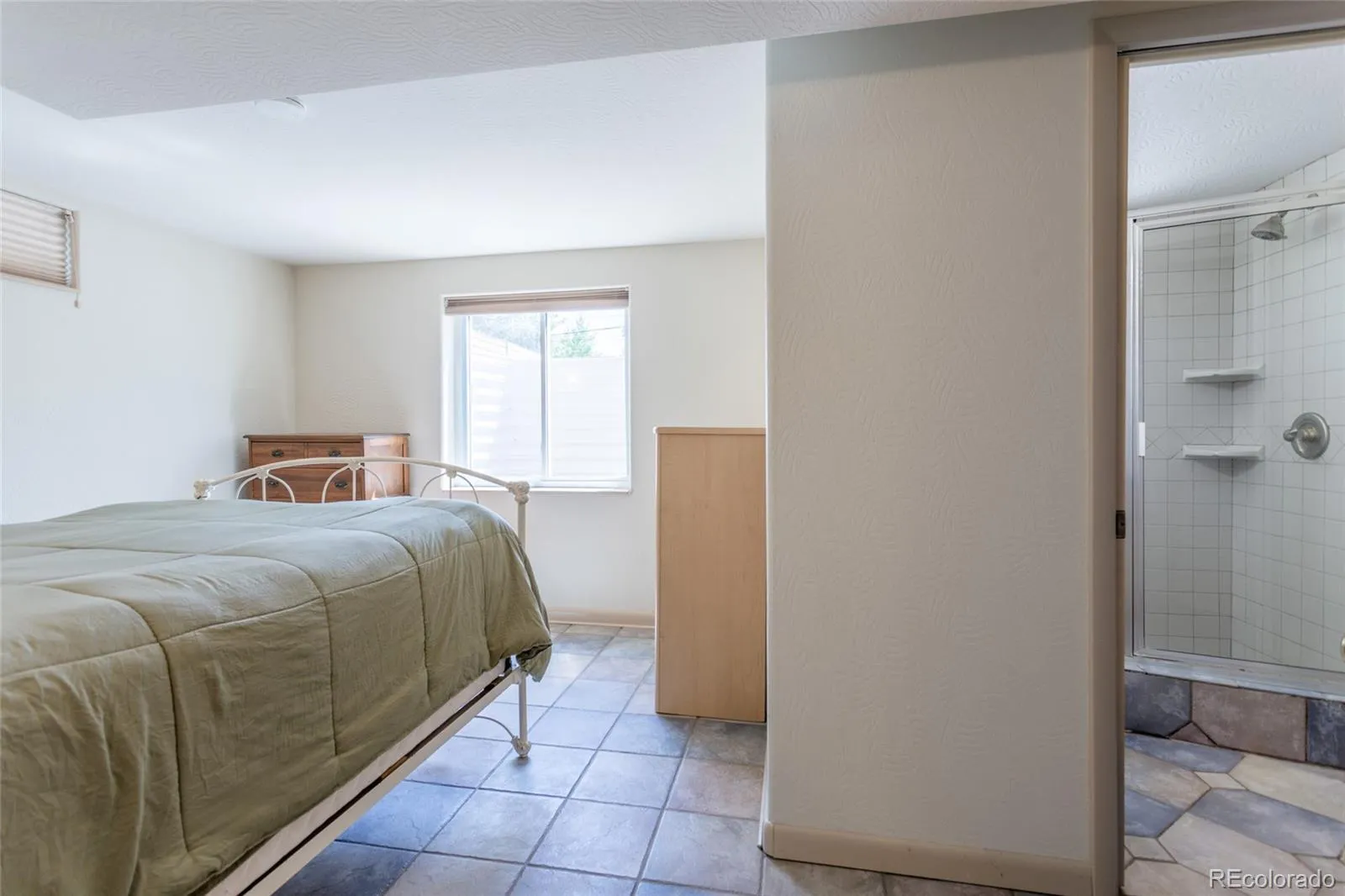Metro Denver Luxury Homes For Sale
4 CAR HEATED, FINISHED GARAGE built with brick and Hardy Plank siding and a compressor room. You don’t need to be a car enthusiast to appreciate this great storage and work space. This is an exceptionally well maintained one of a kind property. Enter the front door under the shade of a mature oak tree into a spacious family room with original wood floors. There’s a separate dining space and updated kitchen with stainless steel appliances including a gas stove, and there’s 3 bedrooms on this level. Downstairs you will find a bright finished basement with a large family/exercise/rec room, bedroom with egress window and en suite bathroom, laundry area with washer, gas dryer and utility sink included, and a large storage room with a cedar lined closet under the stairs. Other great features include lots of closet space, wood floors in the upstairs bedrooms, double pane vinyl clad windows, and window coverings. Step outside to the fully fenced back flat back yard with a large patio perfect for hosting barbecues, a 10′ x 15′ shed and a beautifully landscaped garden with many xeric plants. There’s extra storage space behind the garage for your toys. Now, let’s get back to that amazing garage. Designed to hold 4 vehicles (1 in a separate bay), there’s also plenty of room to work on cars or projects. Fully permitted, it’s insulated, drywalled, heated, has an attic fan, security system, 220 electric in the compressor room. The low maintenance yard is nicely landscaped, the driveway has lots of sun exposure in the winter to reduce snow shoveling, and the gutters have leaf guards to make your fall chores a breeze. Minutes to Englewood City Center, Downtown Littleton, Rotolo Park (two blocks away), Jason Park and Belleview Park, shopping, light rail, Santa Fe and more. You can’t beat the location of this gem of a home on a quiet block. Check out this video https://visithome.ai/DatwQkJTS3nGnfxDgWHiqi?mu=ft$





































