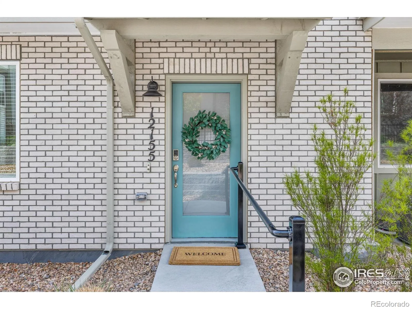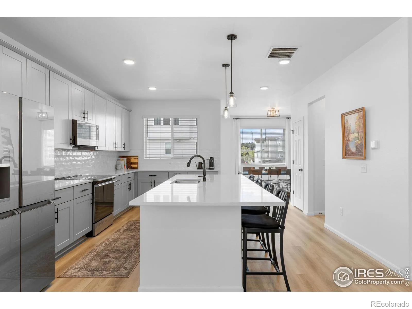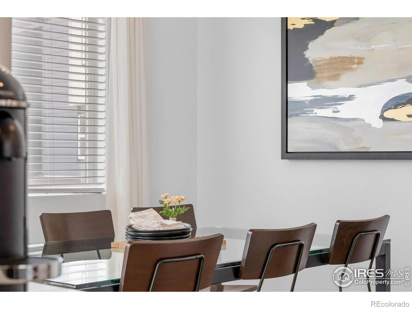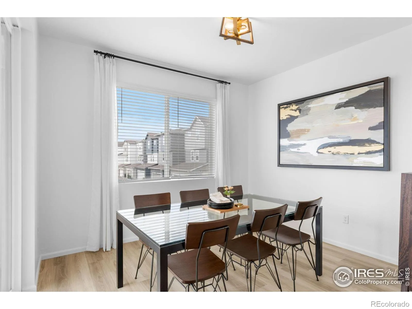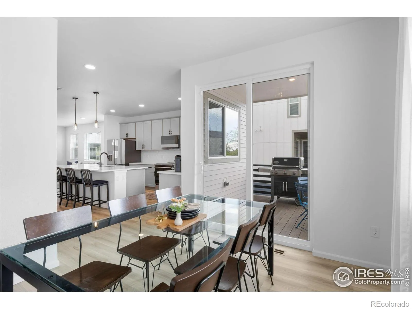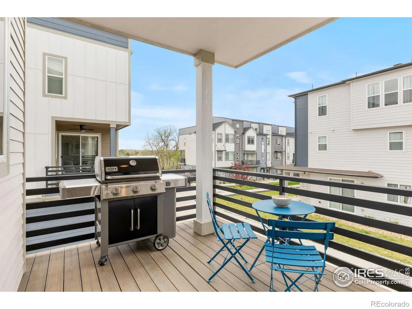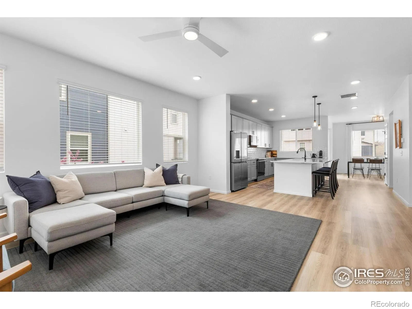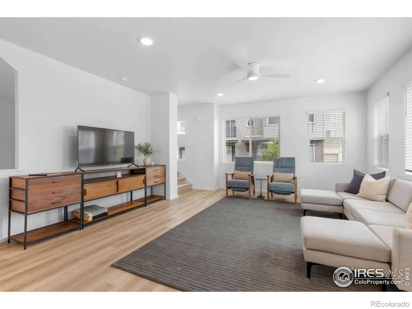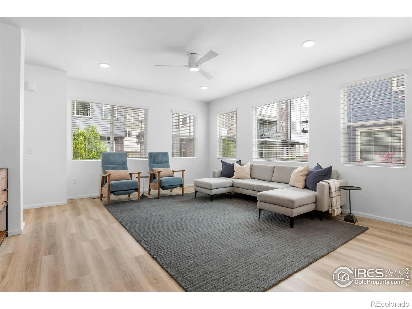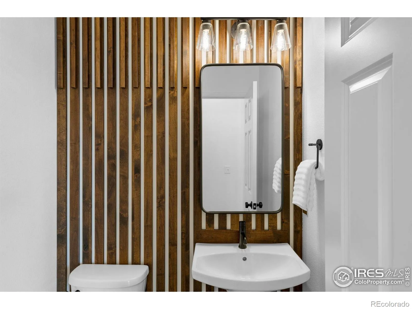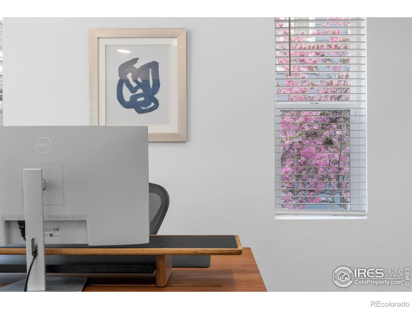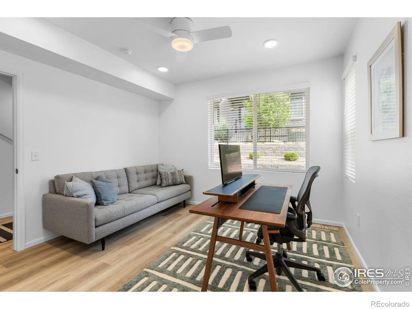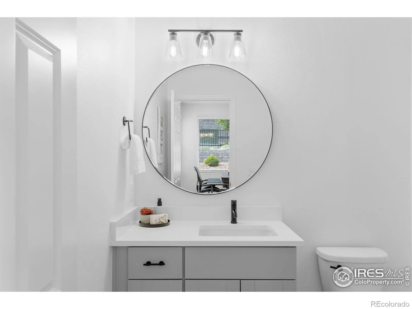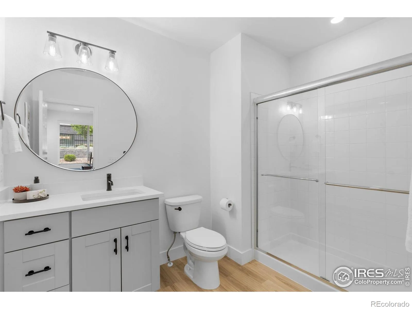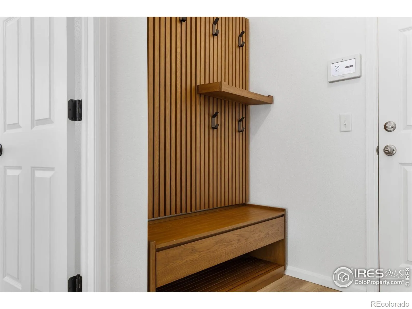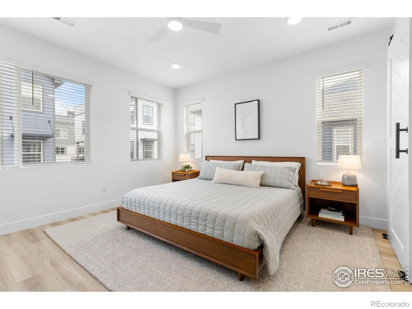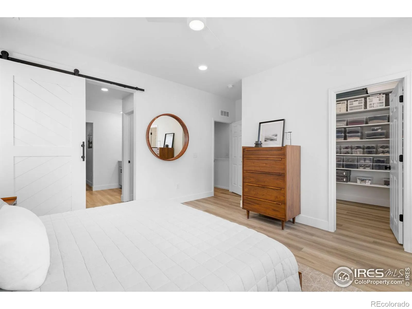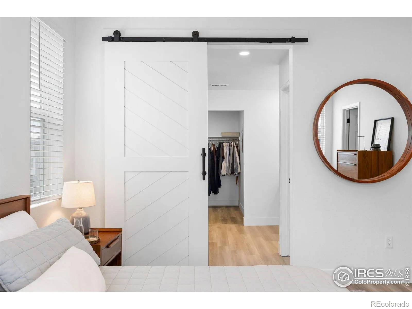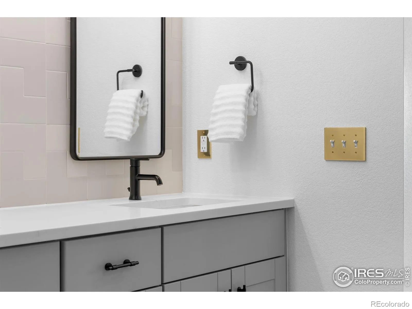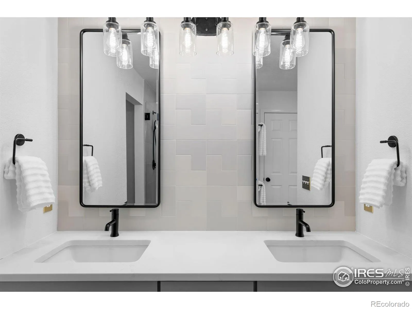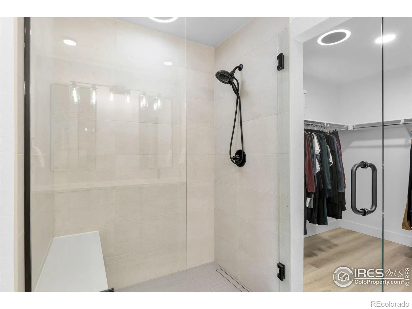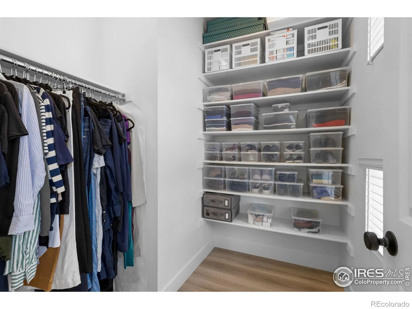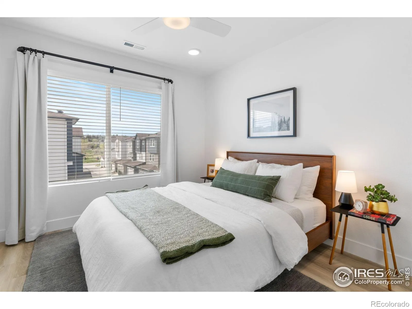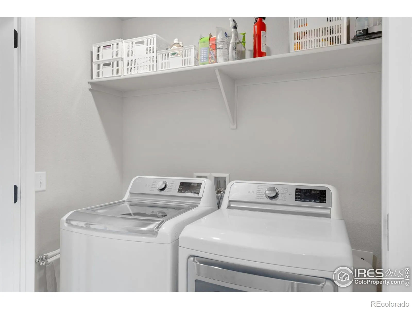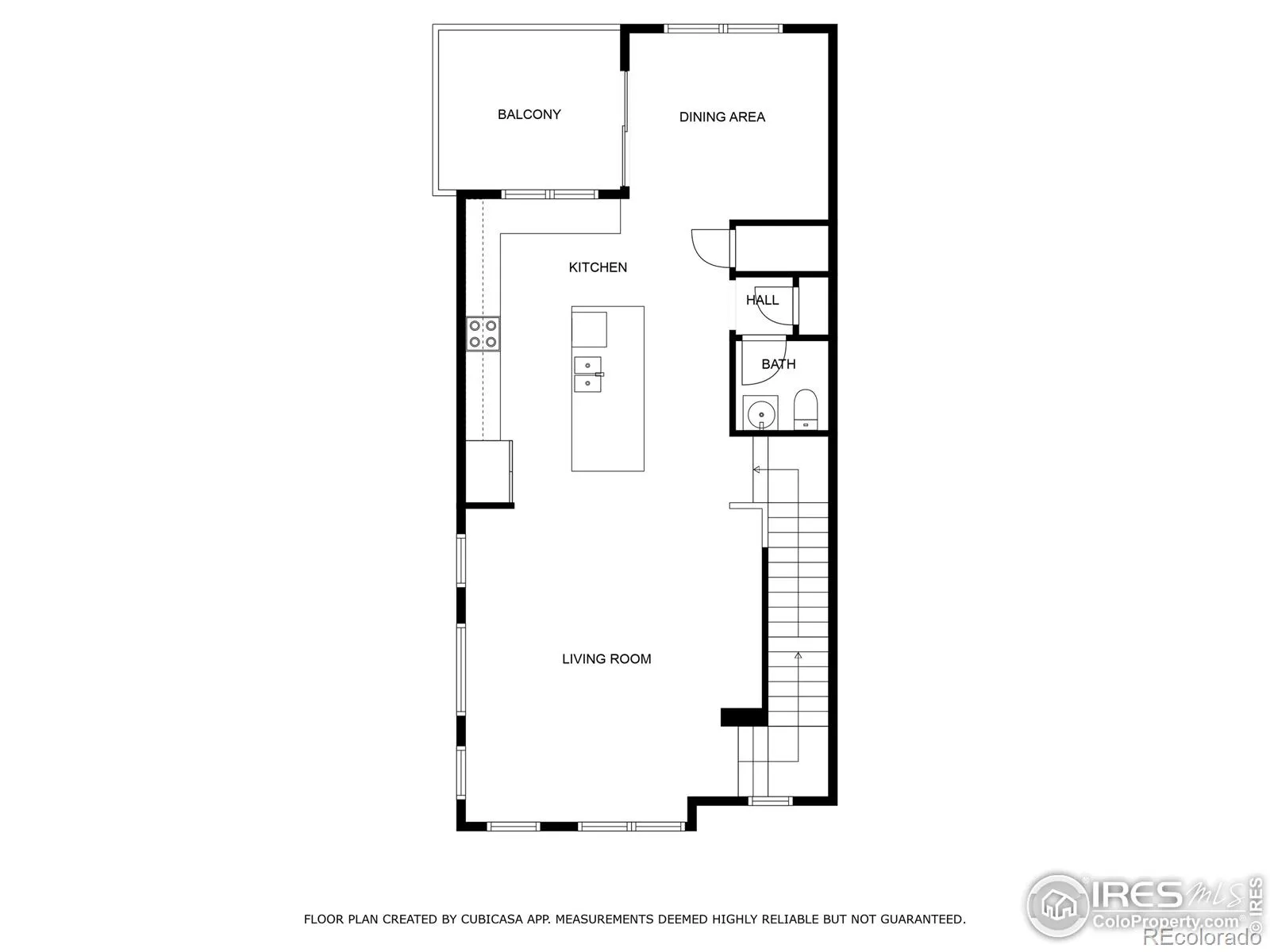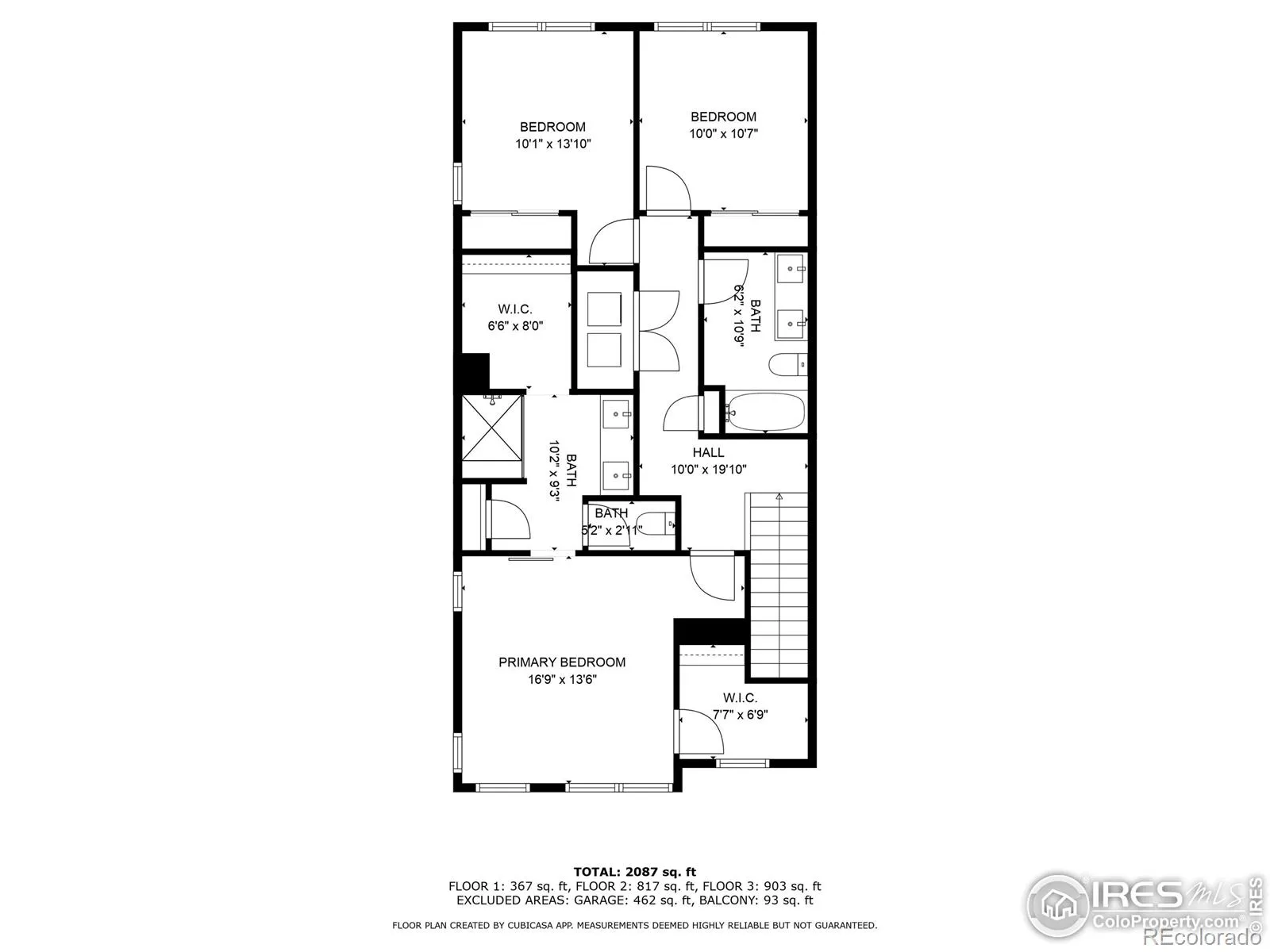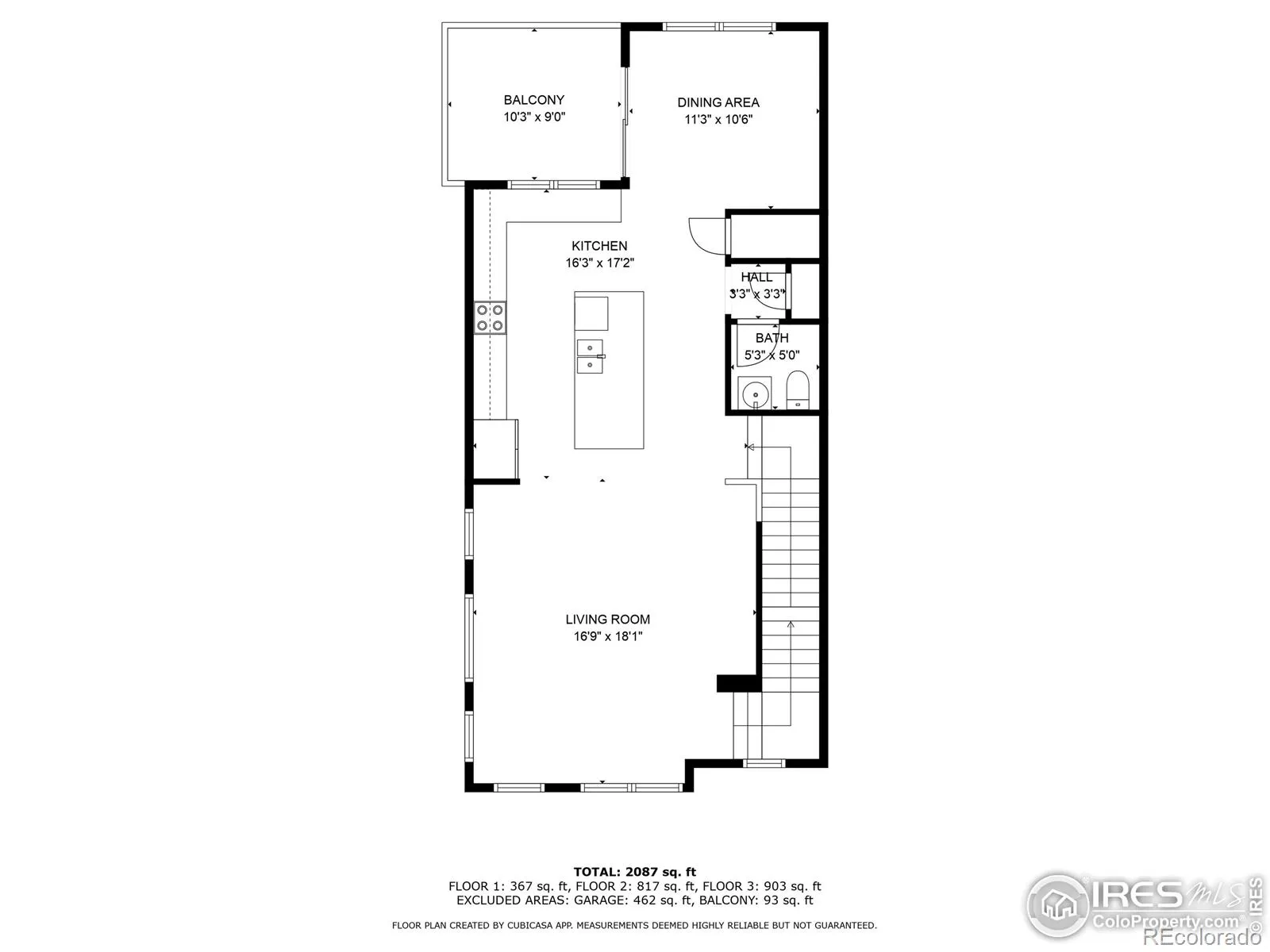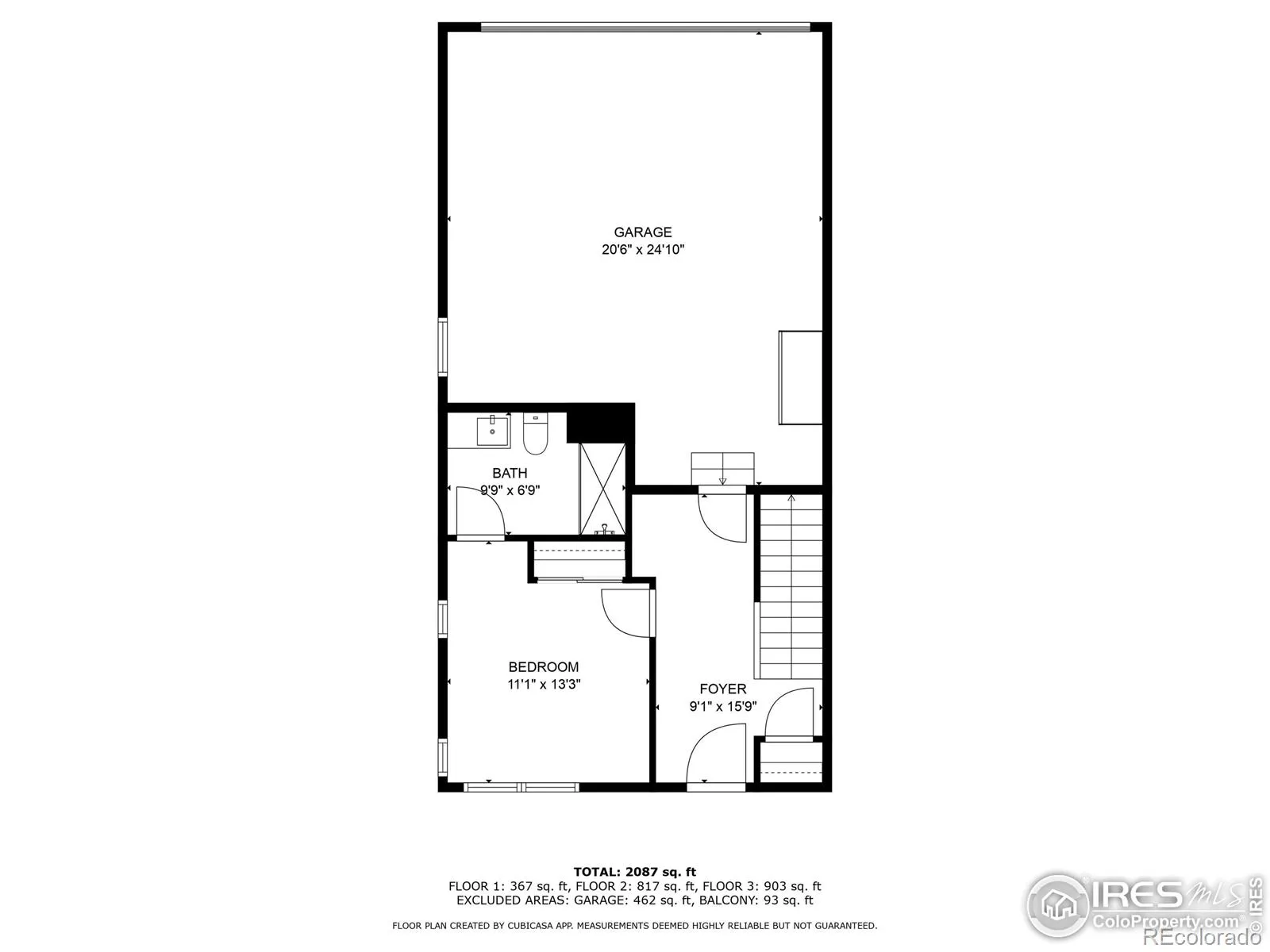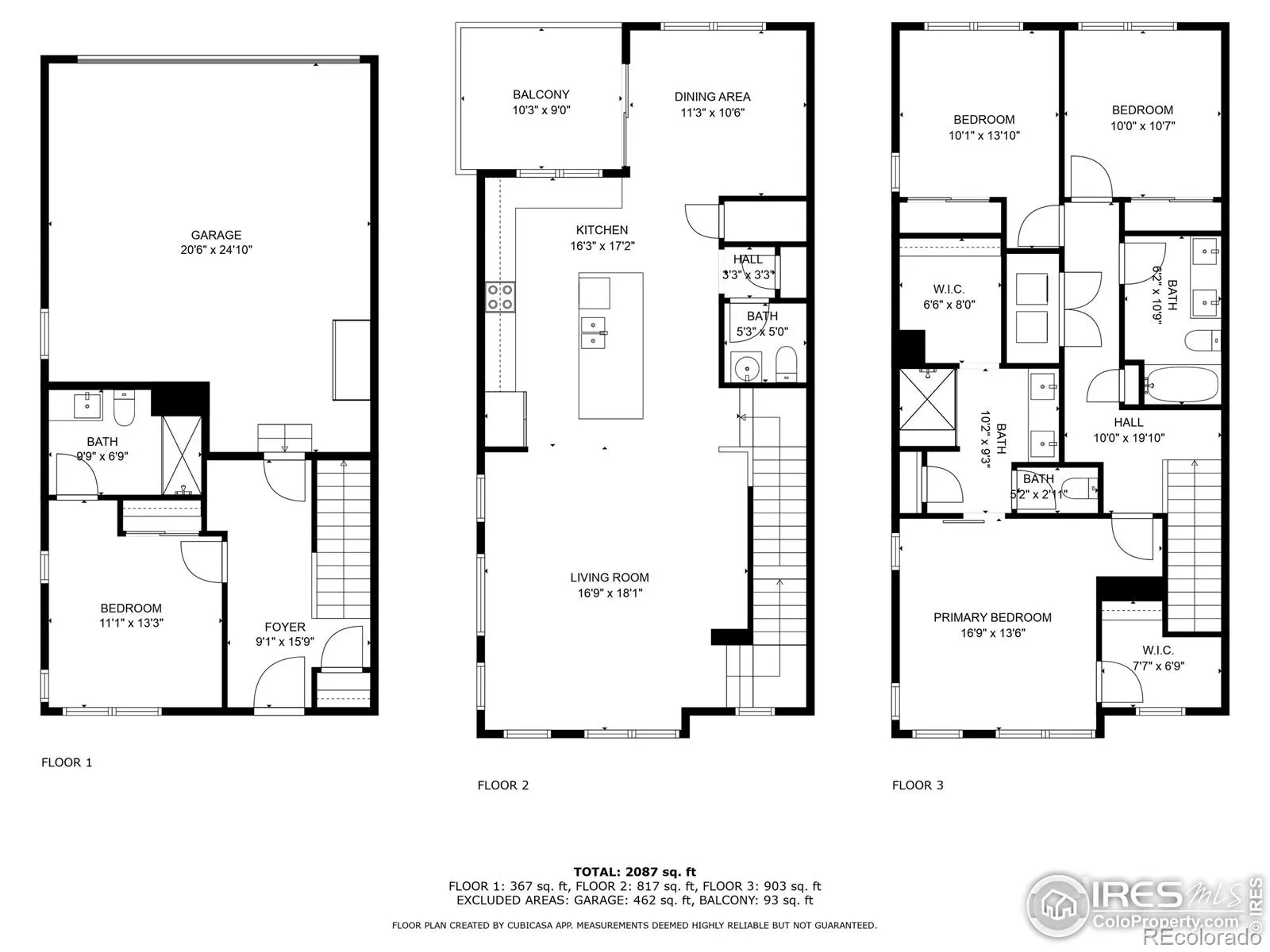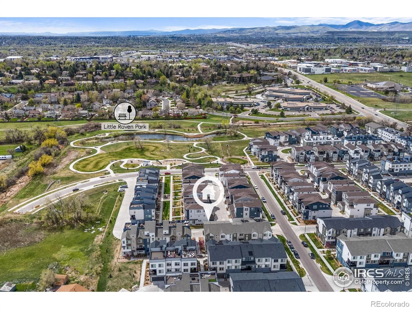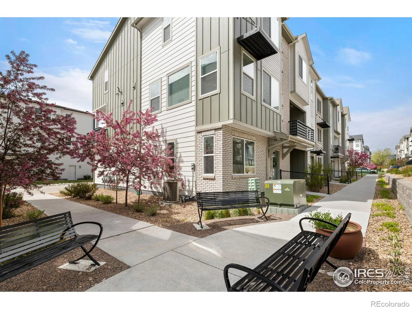Metro Denver Luxury Homes For Sale
You are in for a treat! The owners touched every inch of this home with their amazing style and have created a stunning and modern home for themselves – that now you get to enjoy! For starters, the entire home has been upgraded to luxury vinyl planking, there is additional and enhanced lighting in every room with designer fixtures, matte black plumbing faucets throughout, and every piece of door hardware has been coordinated to match. The ground level is a welcoming and functional entry area with a perfect-fit-mudroom bench, along with a bedroom and bath that is also well suited for an office. The attached two car garage has been professionally textured and painted, has a polyaspartic coated floor, and a slat wall storage system to keep your CO gear organized. Head on up to the main living area where you’ll find an incredibly open and spacious living and kitchen layout with a breakfast/dining area that opens to a covered patio. The oversized eat-in island with its expansive quartz counter and high end Cafe appliances will surely make this a popular cooking and gathering spot in the home. Be sure to check out the fully renovated powder bath with wood trim wall detailing and pedestal sink. The primary suite is on the upper level with two gracious walk-in closets, a gorgeous glass-enclosed shower, a full height double vanity with designer tile and enhanced finishes, and a custom barn door with soft open/close. There are two secondary bedrooms with a shared bathroom that have also received modern updates. Both of the upper level bathrooms have ceiling exhaust fans with bluetooth enabled speakers. Every counter top in the home is an upgraded selection of quartz. As this home is an end unit you’ll appreciate the abundance of windows on every level allowing natural light to fill the home. Tucked in a private spot within the Sabell neighborhood, this lock-n-leave residence is convenient to downtown Denver and launching adventures into the mountains.










