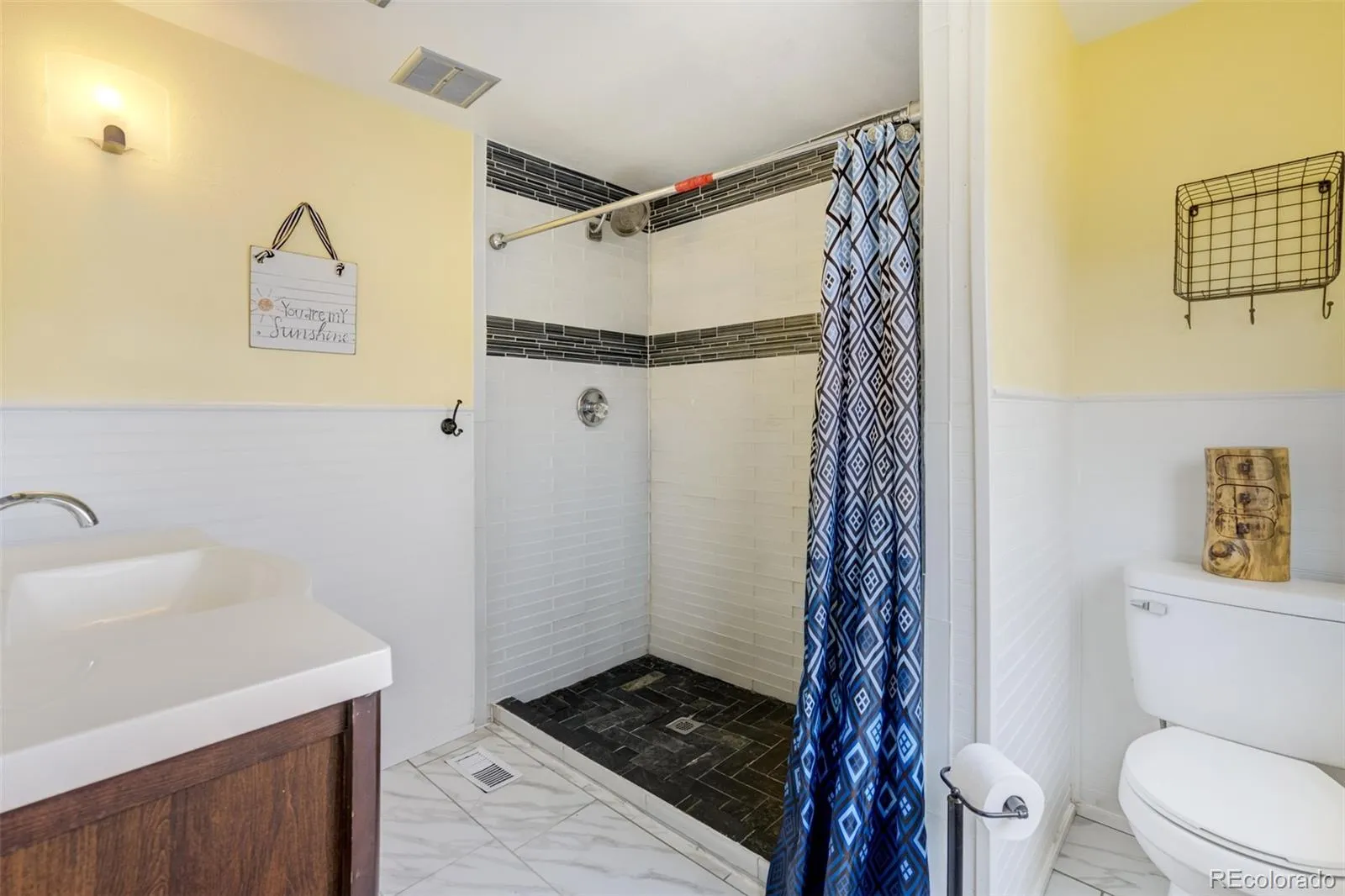Metro Denver Luxury Homes For Sale
Tucked away on a quiet street just steps from the neighborhood elementary and middle schools, this updated 4-level home offers the kind of space, comfort, and charm that’s getting harder to find. From the moment you walk in, you’ll feel the inviting energy of a home that’s been cared for—and it shows in every detail. The main floor flows naturally from a sunny living room into a cheerful dining area. The kitchen is both stylish and practical, with stainless steel appliances and plenty of cabinet space for all your cooking essentials.
Upstairs, the master bedroom is a true suite, featuring its own private bath with a walk-in tile shower and a huge walk-in closet complete with a fantastic closet system to keep everything organized. This level also includes one additional bedroom and a full hallway bath.
Head downstairs and you’ll find a cozy family room with built-ins, a wood-burning fireplace, and walk-out access to the backyard—perfect for gathering around the fire or stepping right outside to enjoy the sunshine. There’s also a bedroom on this level, a half bath, and a convenient laundry area.
Need even more space? The finished basement delivers, with a large bonus room that could serve as a second living room, game room, or home office—plus two additional bedrooms and a dedicated storage/mechanical space.
This home has been thoughtfully upgraded with a brand-new roof and new water heater, so you can move in with confidence.
Outside, the large, fully fenced backyard is a private escape with a brand-new composite deck and a storage shed—plenty of space to relax, garden, or play.
You’ll love being part of a community with 4 miles of greenway trails, five nearby parks, and easy access to Peterson and Schriever Air Force Bases. Palmer Park, shopping, and dining are just minutes away.
This is more than a house—it’s a home ready to write its next chapter with you.








































