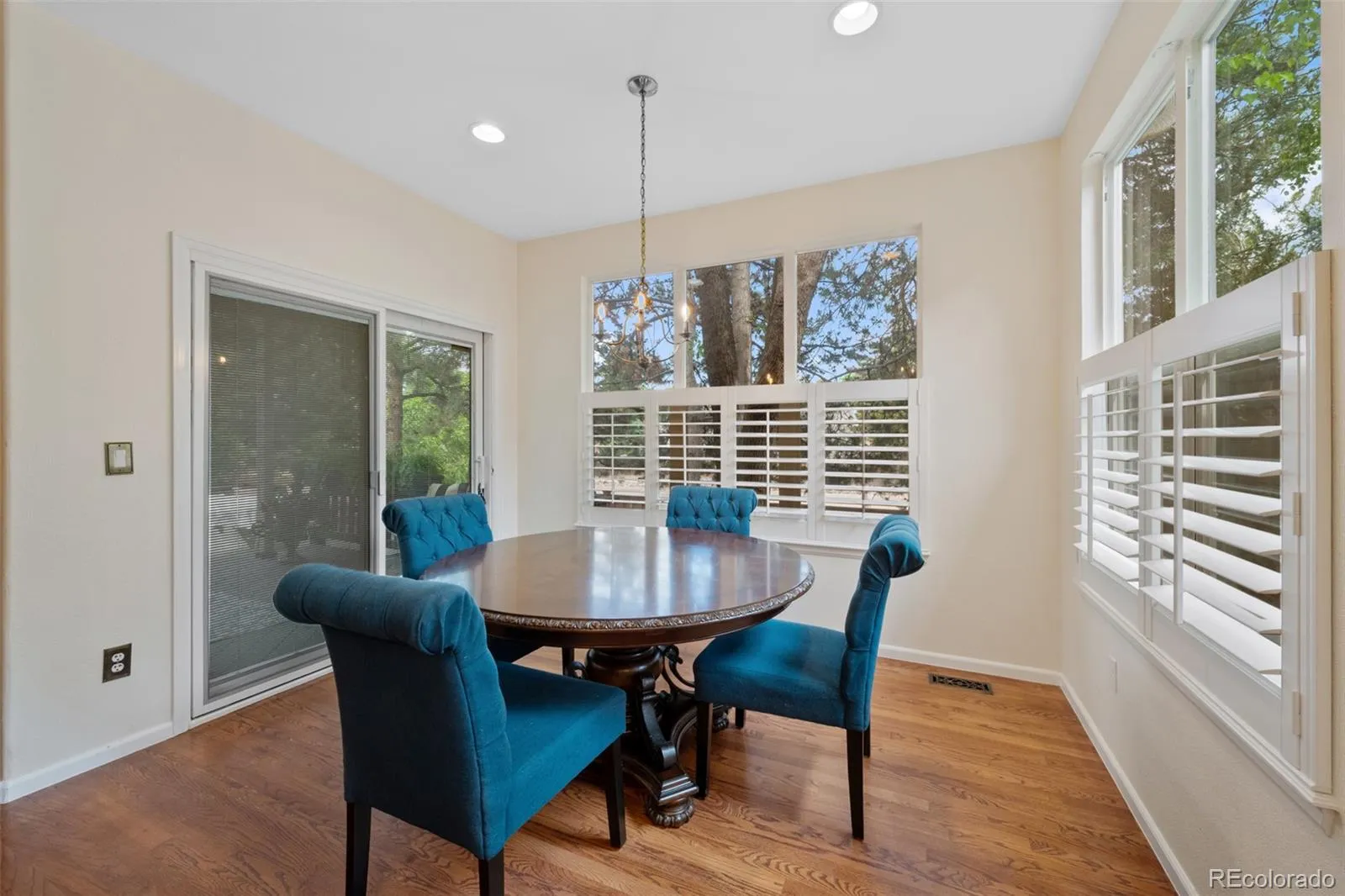Metro Denver Luxury Homes For Sale
Welcome to Mira Vista – A Hidden Gem in Littleton! Nestled within the award-winning Littleton Public School District (Ford, Newton & Arapahoe), Mira Vista is an exclusive neighborhood featuring just 103 semi-custom homes. This stunning residence offers main-floor living at its finest, surrounded by mature trees creating a serene & private setting. Enjoy Colorado’s beautiful weather from multiple outdoor spaces, including a charming stone patio in the front & a covered deck in the back — perfect for relaxing or entertaining. Inside, the spacious layout includes a bright living, dining area, & a cozy family room with a gas fireplace. The well-appointed kitchen features a sunny breakfast nook & direct access to the covered deck. The main-floor primary suite boasts a luxurious five-piece bath & walk-in closet. A laundry/mudroom off the 3-car garage & a convenient powder room complete the main level. Upstairs, you’ll find a versatile loft, 2 additional bedrooms, & a full bathroom. The expansive unfinished basement offers endless possibilities with a rough-in for an additional bathroom, large windows for a potential bedroom, a built-in cedar closet, & ample space for a game room, media room, or gym. Enjoy a quick 3-minute walk to Lifetime Fitness, a world-class fitness facility with swimming & tennis! Mira Vista includes a private playground & open space! Within walking distance is Tony’s Meat Market, Tony’s Wine, Light Rail, Shopping, Dining, and the South Suburban Trail System! Visit the Shopping Centers on the corner of Holly & County Line! You will find: Big Bill’s Pizza, Wild Basil, Los Dos Potrillos, A Clip Above Pet Styling, Eskimo Ski & Sport, Sunset Grill, Monster Mini Golf, Modern Brew, Colorado Golf, Colorado Rockies Dugout, & The Makery. Across the street you will find King Soopers, Nail Salon, Fuel, East Moon, Farro’s, Wave the Grain, Graze Craze, India’s Kitchen, Barber Shop & much more. This is one you don’t want to miss! All of this for $799,000.






































