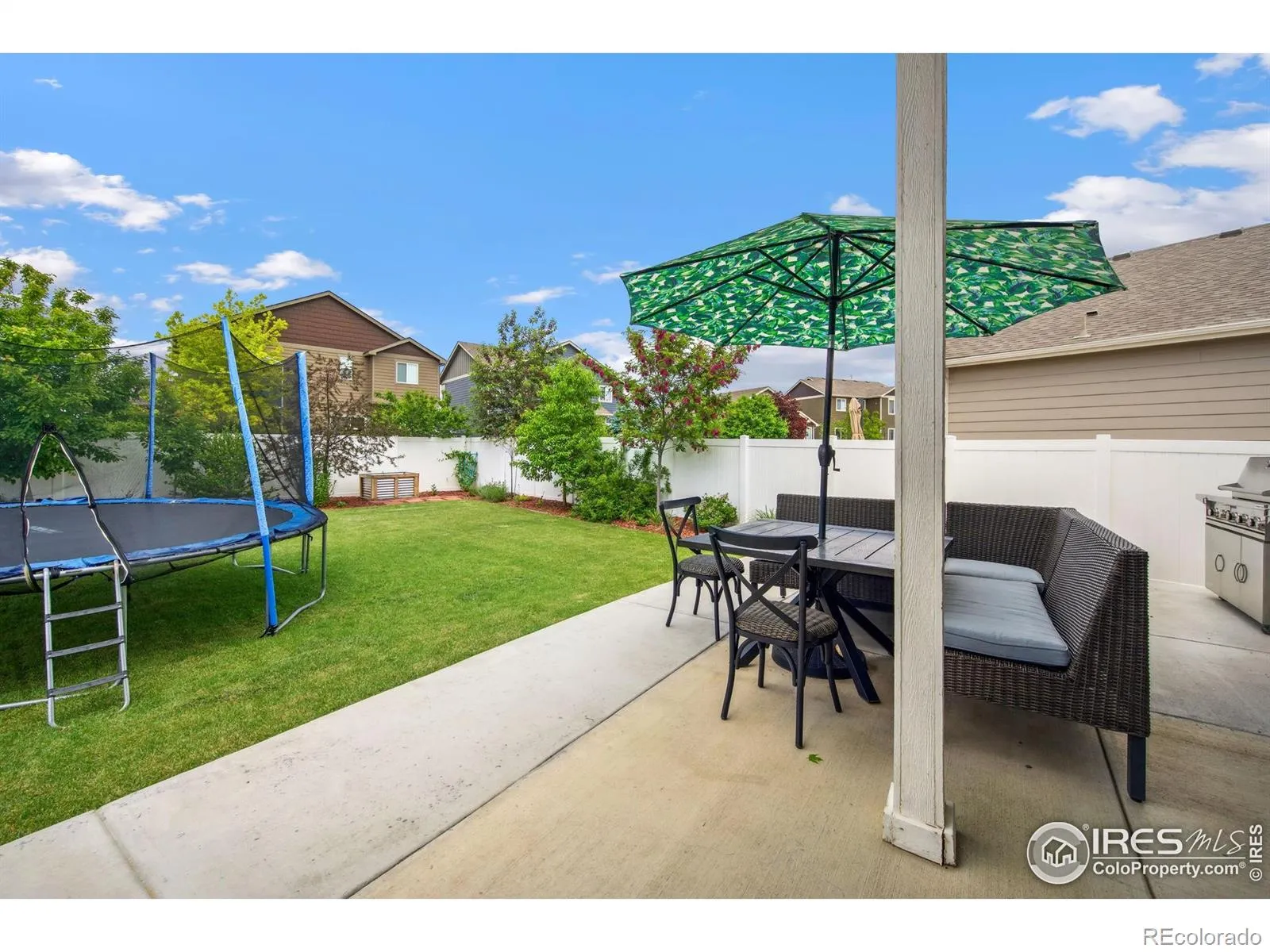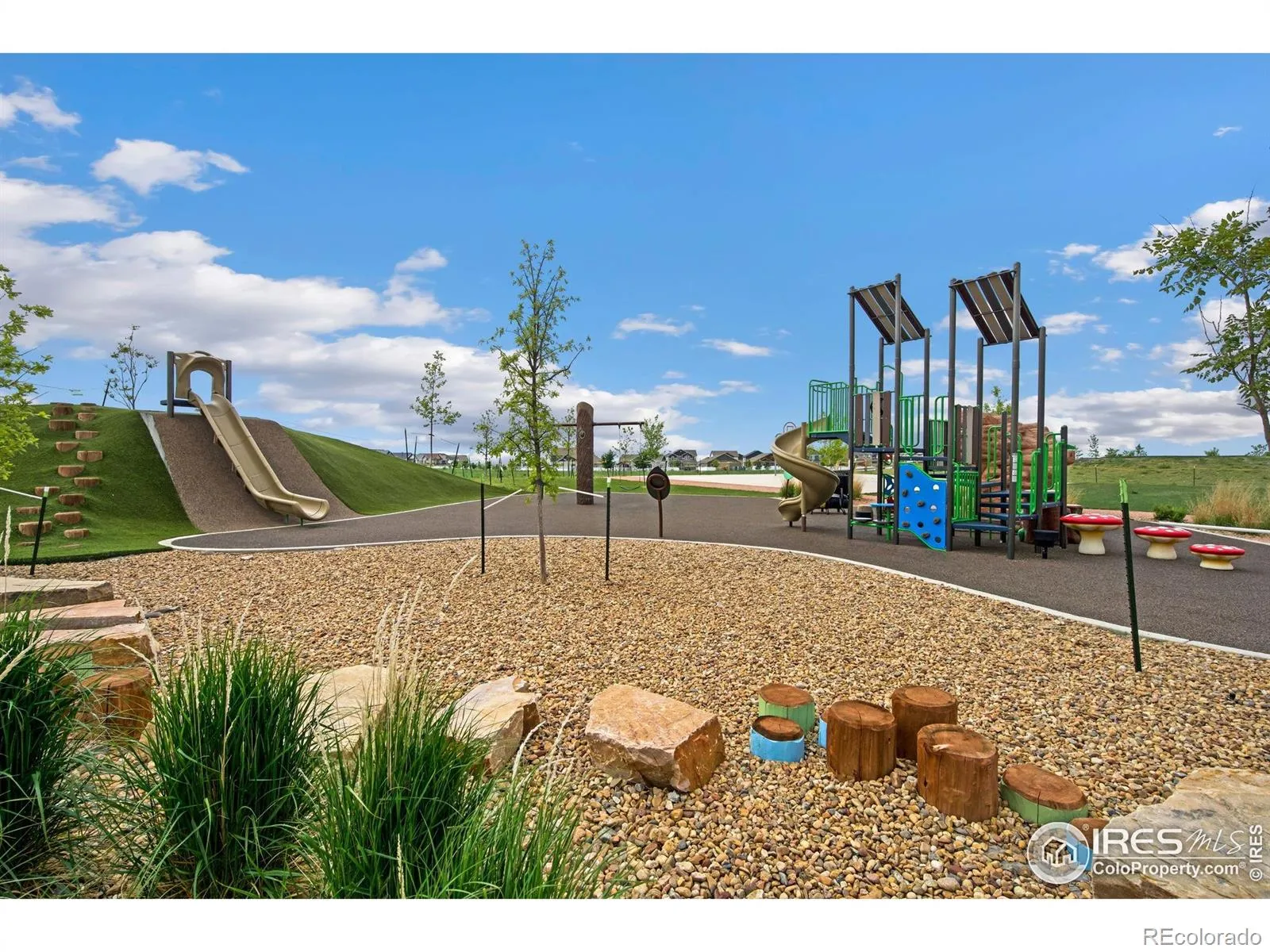Metro Denver Luxury Homes For Sale
Property Description
– 6 Bedrooms + Office – Finished Basement – Paid Off Solar Panels for Lower Energy Bills – Spacious Backyard for Entertaining – Large Bedrooms – 5 Piece En Suite Primary Bath – Nearby Park with BMX Track
Features
: Forced Air
: Central Air, Ceiling Fan(s)
: Full
: City
: Gas
: Patio
: 3
: Dryer, Dishwasher, Microwave, Washer, Oven, Humidifier
: Park, Trail(s)
: Tandem
: Composition
: Public Sewer
Address Map
CO
Weld
Windsor
80550
Osbourne
5664
Drive
W105° 3' 30.7''
N40° 32' 5''
Additional Information
: Frame
Grand View
: Tile, Wood
3
Windsor
: Open Floorplan, Eat-in Kitchen, Five Piece Bath, Walk-In Closet(s)
Yes
Yes
Cash, Conventional, FHA, VA Loan
: Sprinklers In Front
Severance
eXp Realty - Hub
R8946128
: House
The Ridge At Harmony Road
$5,283
2024
: Electricity Available, Natural Gas Available
: Double Pane Windows, Window Coverings
R-1
05/28/2025
3107
Active
1
Other
Other
In Unit
05/31/2025
Residential
05/28/2025
Public
: Two
The Ridge At Harmony Road
5664 Osbourne Drive, Windsor, CO 80550
6 Bedrooms
4 Total Baths
3,061 Square Feet
$645,000
Listing ID #IR1035193
Basic Details
Property Type : Residential
Listing Type : For Sale
Listing ID : IR1035193
Price : $645,000
Bedrooms : 6
Rooms : 16
Total Baths : 4
Full Bathrooms : 3
1/2 Bathrooms : 1
Square Footage : 3,061 Square Feet
Year Built : 2018
Lot Acres : 0.16
Property Sub Type : Single Family Residence
Status : Active
Originating System Name : REcolorado
Agent info
Mortgage Calculator
Contact Agent









































