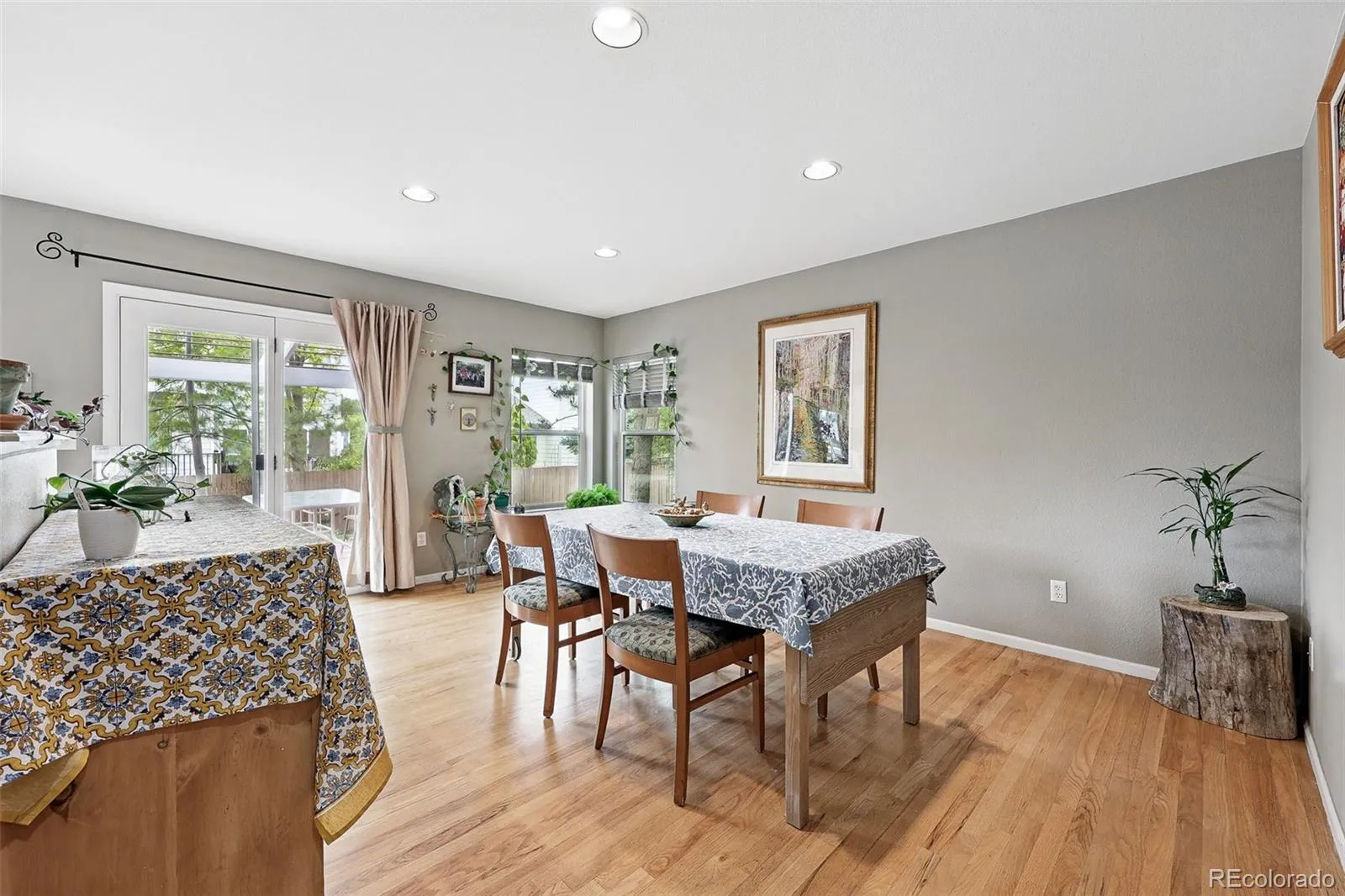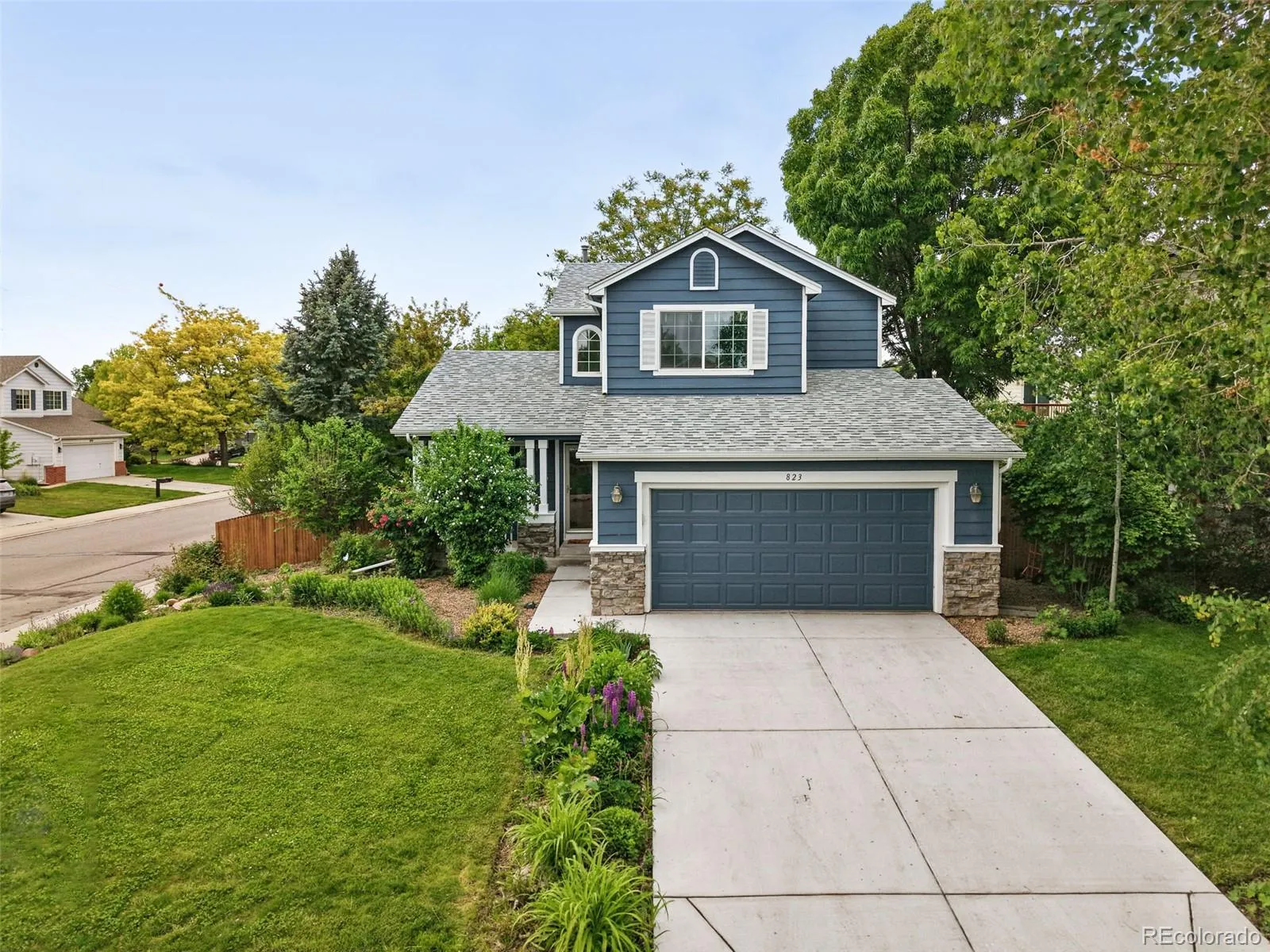Metro Denver Luxury Homes For Sale
Four Bedroom Three Bathroom Home in Southwest Longmont’s Nelson Park Neighborhood with a mostly Finished Basement on a 7,336 sq ft Corner Lot teeming with Wildflowers and Trees. With many high dollar upgrades complete like; New Energy Efficient Windows in 2024, New Roof in 2022, and a Newer Furnace Replaced in 2017, this peaceful and dependable home is Move-In Ready. Light and Bright Open Kitchen Design w/ Stainless Steel Appliances, White Cabinetry, and Dining Area Looking Out into the Blooming Backyard. Step through the Glass Doors to the South Facing Deck for Outdoor Living, Dining, or Entertaining. Wood Floors Throughout the Main Level, Living Room with Vaulted Ceilings, Half-Bathroom, and Laundry Area all also on the Main Level. Luxurious Primary Bedroom w/ South Facing Window and Vaulted Ceilings Upstairs with Updated En-Suite Primary Bathroom Featuring a Dual-Vanity, Large Format Tile Shower, Huge Soaking Tub, Walk-In Closet, and Tile Floors. Two more Bedrooms Upstairs w/ Jack and Jill Full Bathroom. There is a Bonus Living Space in the Mostly Finished Basement that includes another Bedroom w/ Egress Window and a closet, plus a Great Room w/ Plenty of Natural Light, and Storage Room. Ideal and highly Desirable Location in SW Longmont that is Walking Distance to the 7.5 – Acre Willow Farm Neighborhood Park w/ Biking & Walking Trails that can take you to Whole Foods, Home Depot, Target, Ozo Coffee, and many more, all less than one mile away.







































