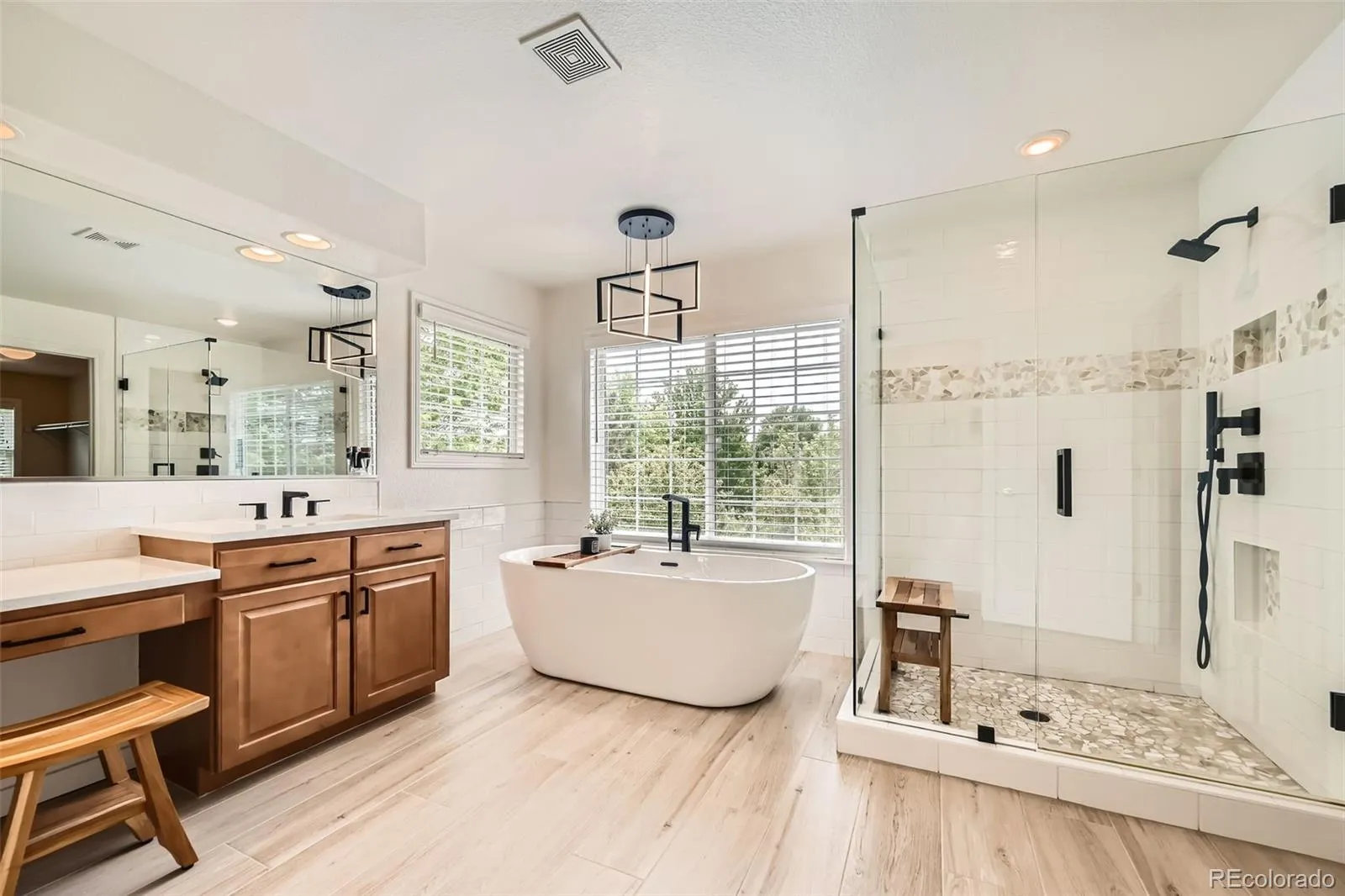Metro Denver Luxury Homes For Sale
Welcome to one of Broomfield’s most sought after neighborhoods! This meticulously maintained, recently remodeled home with beautiful custom features throughout, is located in popular Aspen Creek. With over 5,400 square feet, this lovely home boasts 4 bedrooms and 5 bathrooms featuring an open main floor plan with an expansive Great Room with vaulted ceilings ideal for family gatherings, and a spectacular eat in kitchen updated with quartz countertops, custom lighting and under cabinet smart lights. This gorgeous home includes a Formal Dining Room for special occasions, a comfortable Formal Living Room, and a convenient Butler’s Pantry and a large walk in Pantry. A large Study rounds out the main floor. Expansive upper floor with spacious primary bedroom with a newly renovated 5 piece luxurious bath with heated floors, custom shower, smart toilet, and an air jet free standing tub. Three additional bedrooms with 2 full bathrooms. Beautifully finished basement features a Family Room with gas fireplace, a game room, and a separate Bonus room ideal for a kids’ play room, craft room, or space for guests. Stunning wet bar with 2 bar size refrigerators, microwave oven and a dishwasher — an entertainer’s delight! Enjoy an expansive, private backyard with mature trees and lush landscaping. Huge patio and built in gas fireplace perfect for outdoor gatherings. Front and back yards are professionally landscaped with beautifully designed flowers, shrubs and trees. You will love the huge oversized 3 car garage with tons of built in shelving and storage perfect for all of your outdoor toys and gear. Minutes to walk to Country Estates City Park and adjacent to City and County of Broomfield’s regional trail system. A short 5 minute walk to highly rated Aspen Creek K-8 school in coveted Boulder Valley School District. Easy commute to Boulder and Denver and minutes to NW-470 making it convenient to get to DIA. No Metro District. This incredible family home has it all!





















































