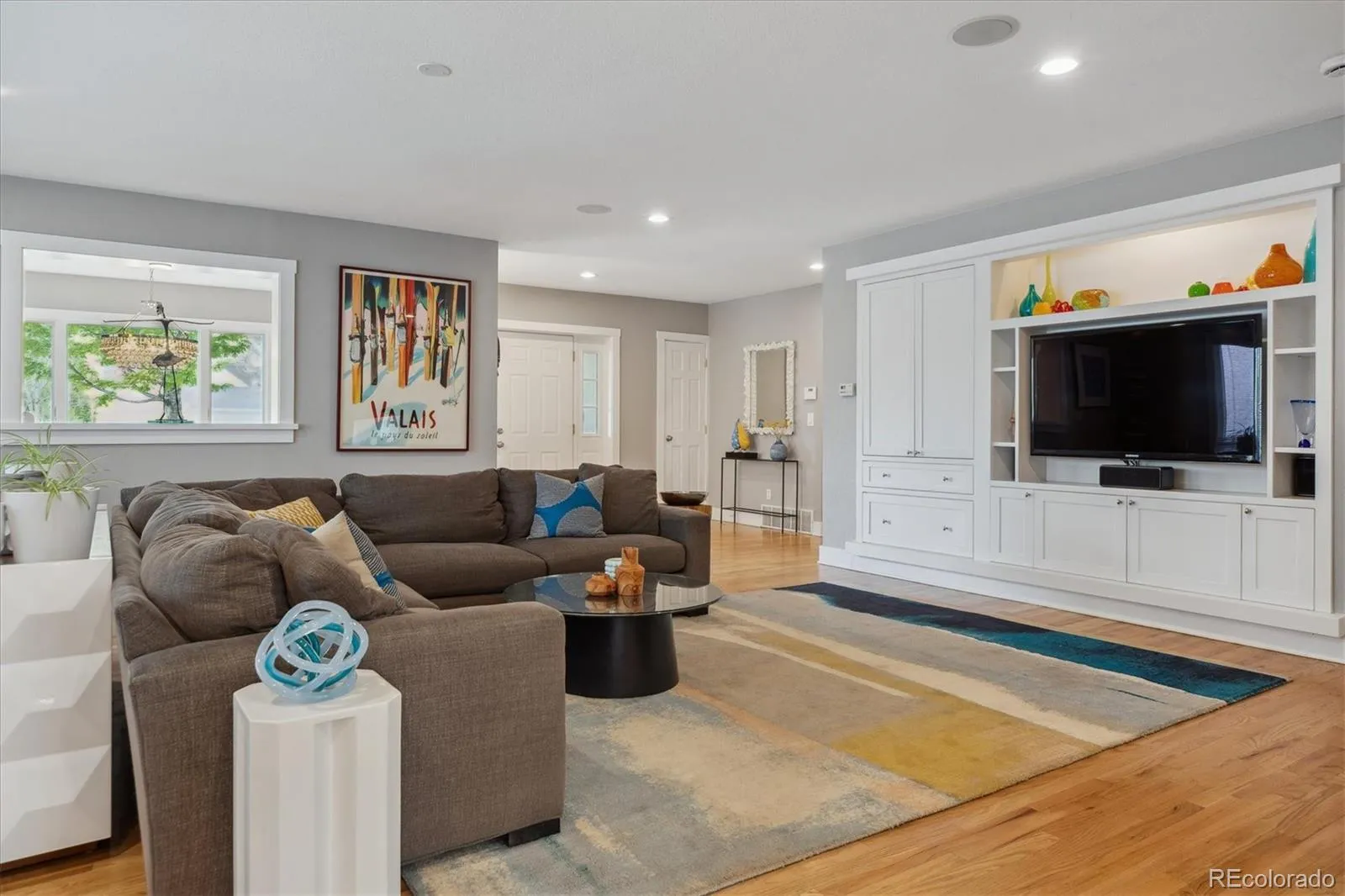Metro Denver Luxury Homes For Sale
Beautiful 2-story Wash Park gem, ideally located within walking distance of Wash Park, as well as shops & restaurants on South Gaylord & South Pearl. Set on a quiet tree-lined street, this perfectly kept, 5 bed, 4 bath home boasts over 3,800sqft. of finished living space. The home underwent a complete renovation in 2003, and was again remodeled in 2020; blending modern improvements w/ contemporary inspiration. On the main floor you will enjoy an open-concept design w/ gleaming hardwood floors, a formal dining room, ample family space w/ built-ins & a two-sided gas fireplace, as well as an updated kitchen w/ custom cabinetry, granite countertops, an expansive center island, high end stainless appliances, dual sinks, & a breakfast nook. On the same level you will also find a bedroom that currently serves as an office, a nicely finished powder bath, & a large mudroom w/ tons of storage, a utility sink, & fridge. Make your way upstairs to an impressive primary suite w/ vaulted ceilings, a gas fireplace, a 5-piece bath w/ steam shower, water closet, jetted soaking tub, & dual vanities, as well as a spacious walk-in closet & private deck to enjoy your morning coffee. On this level you will also enjoy two additional generously sized bedrooms, both w/ vaulted ceilings and ample closet space, as well as a full bath & a spacious laundry. The basement provides one additional conforming bedroom w/ egress window, a 3/4 bath, & tons of storage. Venture outside to enjoy a professionally landscaped retreat complete w/ two unique patios, custom concrete walks and lighting, a well-manicured yard w/ sprinkler system, & a detached 2-car garage w/ a Level 2 EV charger. Additional home features include a BRAND NEW roof, gutters & skylights, refinished exterior walls, two separate HVAC systems for perfect heating & cooling throughout the home, and a wonderful covered front porch to enjoy sunsets from this incredible Wash Park home.






























