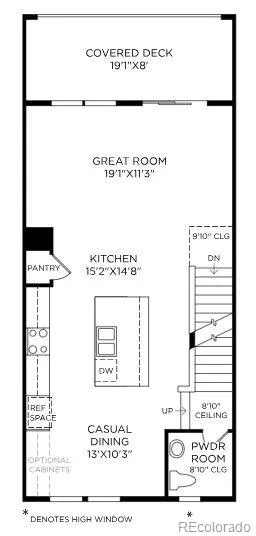Metro Denver Luxury Homes For Sale
Experience elevated living in a luxury Toll Brothers townhome at Painted Prairie’s exciting future Town Center. The Bluet offers a harmonious blend of style and functionality. The first floor welcomes visitors with a foyer and a flex room perfect for work or hobbies. The second floor reveals an spacious floor plan featuring an open-concept kitchen with an enlarged island featuring storage on two sides, stylish veined quartz countertops, and maple cabinets, and views to the dining area. Enjoy relaxing and entertaining in a spacious great room with a 12′ wide center-meet sliding glass door that offers access to a large covered deck. On the third floor, the elegant primary bedroom with abundant windows features a walk-in closet and a tranquil bathroom complete with a dual-sink vanity, a luxe frameless shower with designer tile, and a private water closet. Two secondary bedrooms, laundry, and a full hall bath complete the level. Other highlights include an everyday entry off the garage, and a spacious 3-car tandem garage. Schedule your visit to tour this home today!








