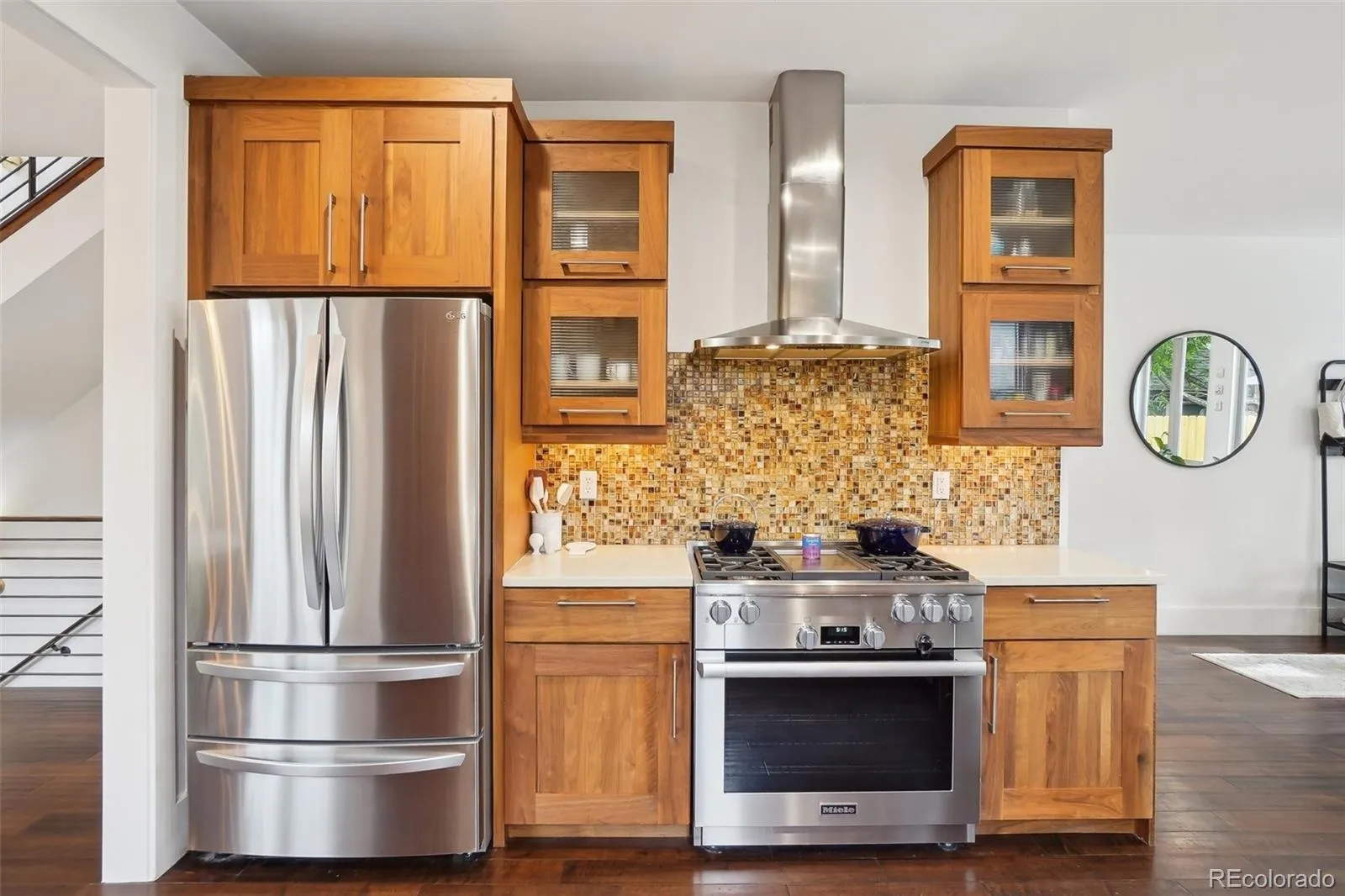Metro Denver Luxury Homes For Sale
Welcome to 1511 S Pennsylvania Street—an exceptional home in the heart of Denver’s coveted Platt Park neighborhood, just steps from the vibrant energy of South Pearl Street. Imagine starting your mornings with a stroll to the bustling Pearl Street Farmers Market or ending the day with dinner at Sushi Den or Izakaya Den—arguably the best sushi in Denver—along with dozens of other incredible restaurants, coffee shops, and boutiques right outside your door. This is more than a home; it’s a lifestyle. Step inside and you’re greeted with gorgeous hardwood floors and a wide open floor plan that is bathed with natural light from large windows throughout. One of the highlights is the true chef’s kitchen that delivers on both form and function. Outfitted with stylish 42″ cabinets, pristine quartz countertops, a premium stainless steel appliance package, and a high-end Miele gas stove, this kitchen is designed to inspire. The open layout seamlessly connects the kitchen to the living and dining areas, making entertaining a breeze. Upstairs, all of the bedrooms are generously sized, but the real showstopper is the luxurious primary suite. Vaulted ceilings, a cozy fireplace, double closets, and a spa-inspired 5-piece en-suite bath create a true retreat that blends comfort with elegance. This space is truly designed for relaxation. The fully finished basement adds even more versatility, featuring a custom-built wet bar and a spacious layout perfect for a media room, home gym, play area, or man-cave/she-shed. Outside, the home has been completely refreshed with new landscaping and fencing, offering privacy and a serene outdoor space as well as an oversized 2-car garage perfect for storing all of your Colorado gear. Located in one of Denver’s most desirable neighborhoods and feeding into Denver 1 schools, including Grant Beacon Middle and South High, this home truly checks every box. Compare it to anything else on the market and you will not be disappointed!



















































