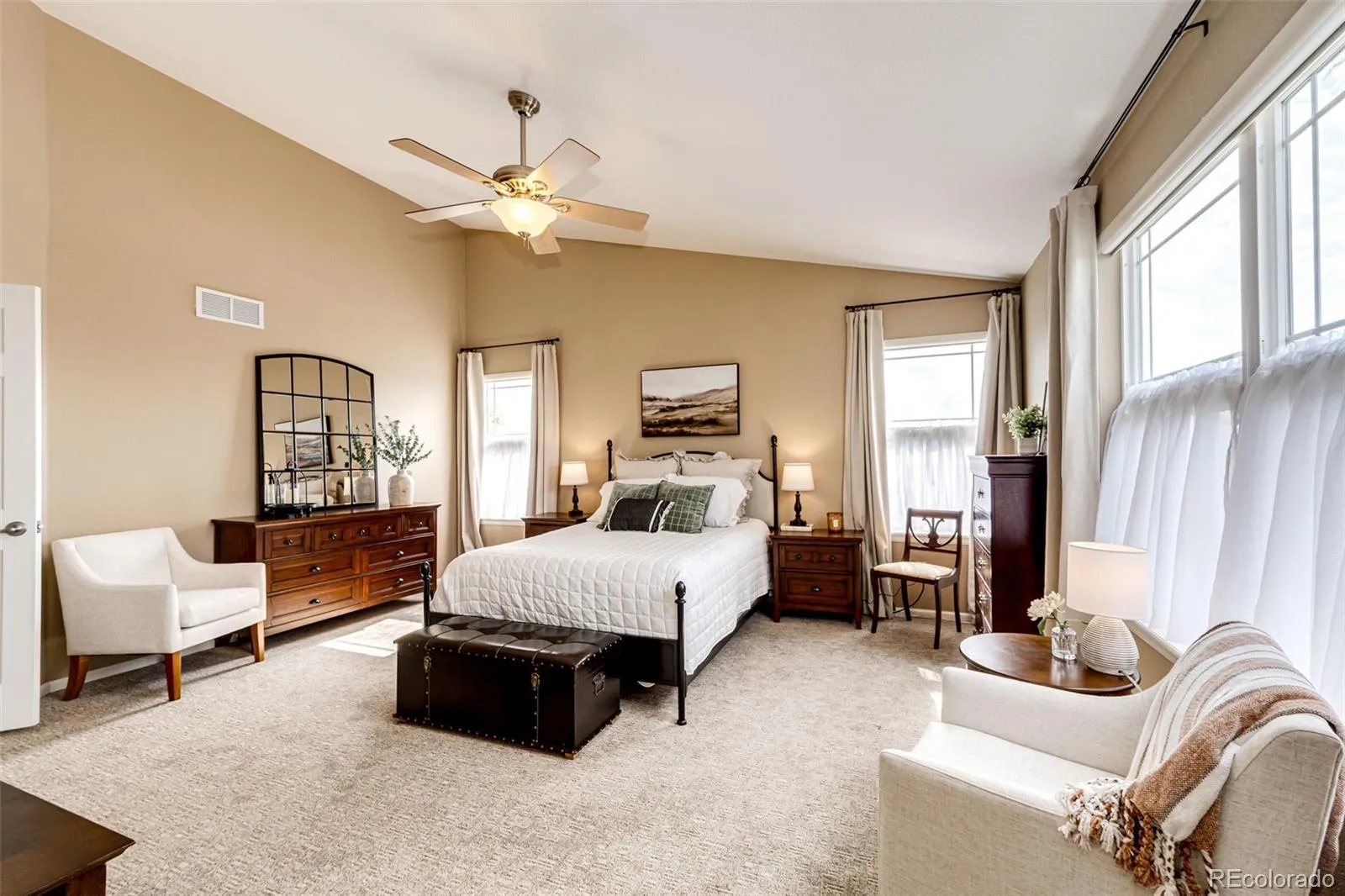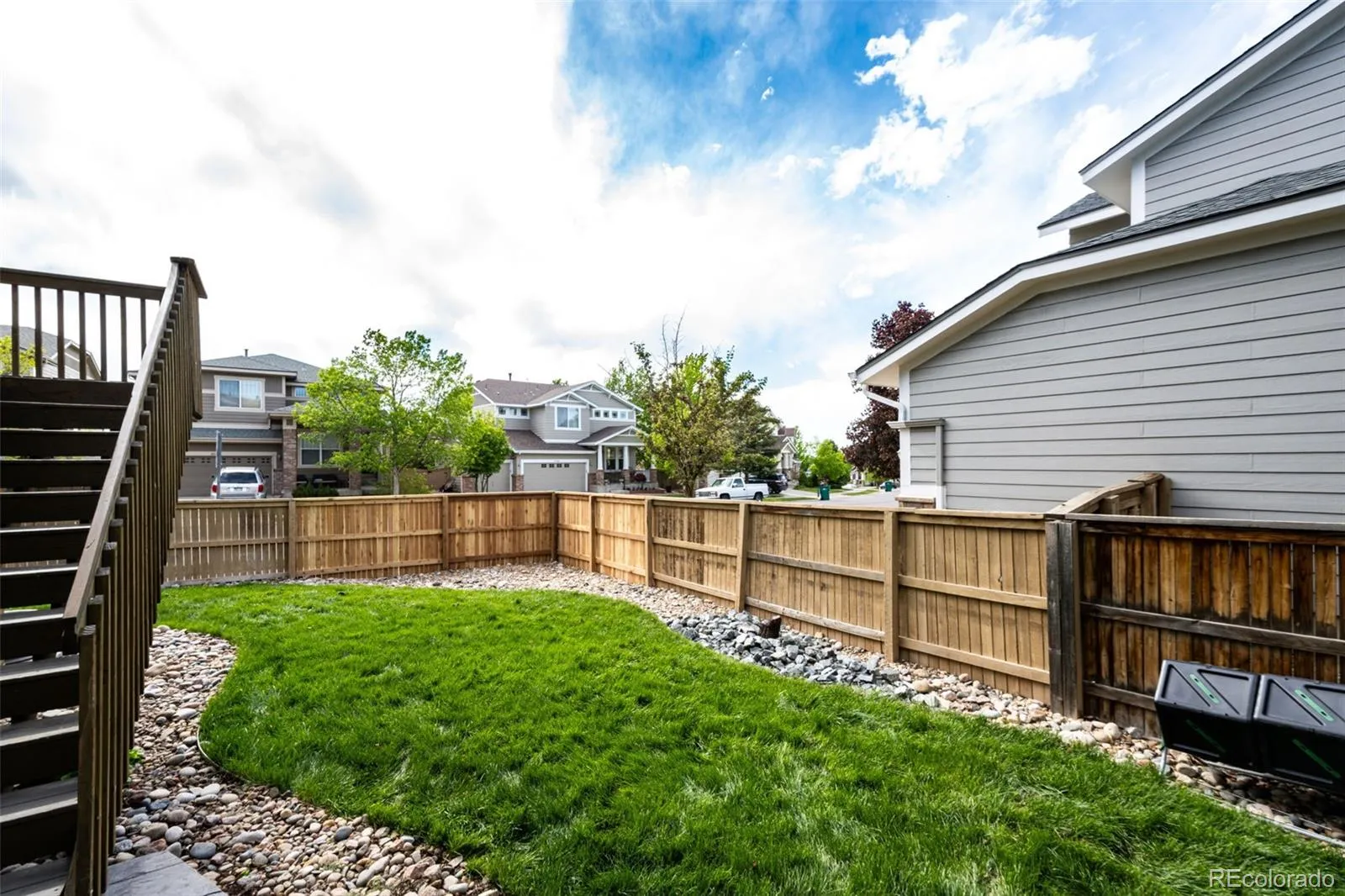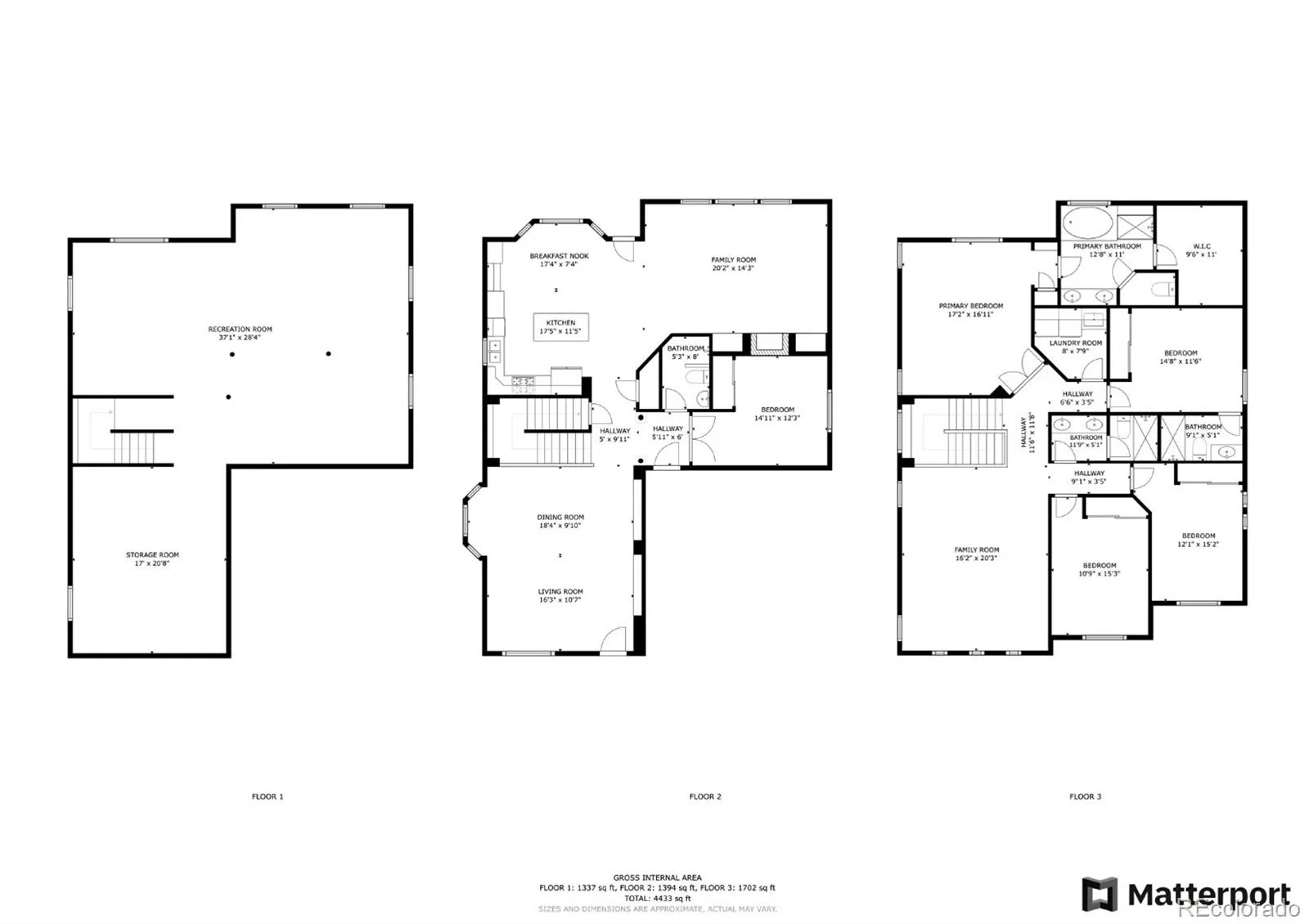Metro Denver Luxury Homes For Sale
Welcome to refined living in the heart of Highlands Ranch. This beautifully appointed 5-bedroom, 4-bathroom residence offers 3,166 finished square feet of elegant design and comfort, with a total of 4,577 square feet under roof—blending sophistication with everyday functionality.
Step into the gourmet kitchen, a chef’s dream featuring granite countertops, newer gas cooktop, double ovens, built-in microwave, refrigerator, dishwasher, and a sunlit breakfast nook & freshly painted cabinets. The open-concept layout creates a seamless flow from kitchen to dining to living spaces—ideal for both quiet evenings and upscale entertaining.
A main-floor bedroom adds flexibility for guests or multi-generational living. Upstairs, four additional spacious bedrooms, all with newer carpet include the luxurious primary suite, enhanced by vaulted ceilings that elevate the sense of space and serenity.
Designed for modern comfort, this home includes central A/C, ceiling fans, and an oversized 3-car garage w built in Tesla wall charger. One of the standout features is the recently installed solar panel system—added in 2024—with a low monthly payment of just $171, delivering a remarkable 75% reduction in your electric bill. Enjoy sustainable living without compromising style.
The 1,411-square-foot unfinished basement presents a rare opportunity to craft your own dream space—whether it’s a home theater, wellness studio, wine cellar, or game room, the canvas is yours.
Set in a prestigious neighborhood with access to top-rated schools, scenic trails, parks, and premier shopping and dining, this home offers a lifestyle of comfort, elegance, and efficiency.
Experience the elevated Highlands Ranch lifestyle, schedule your private tour today.

















































