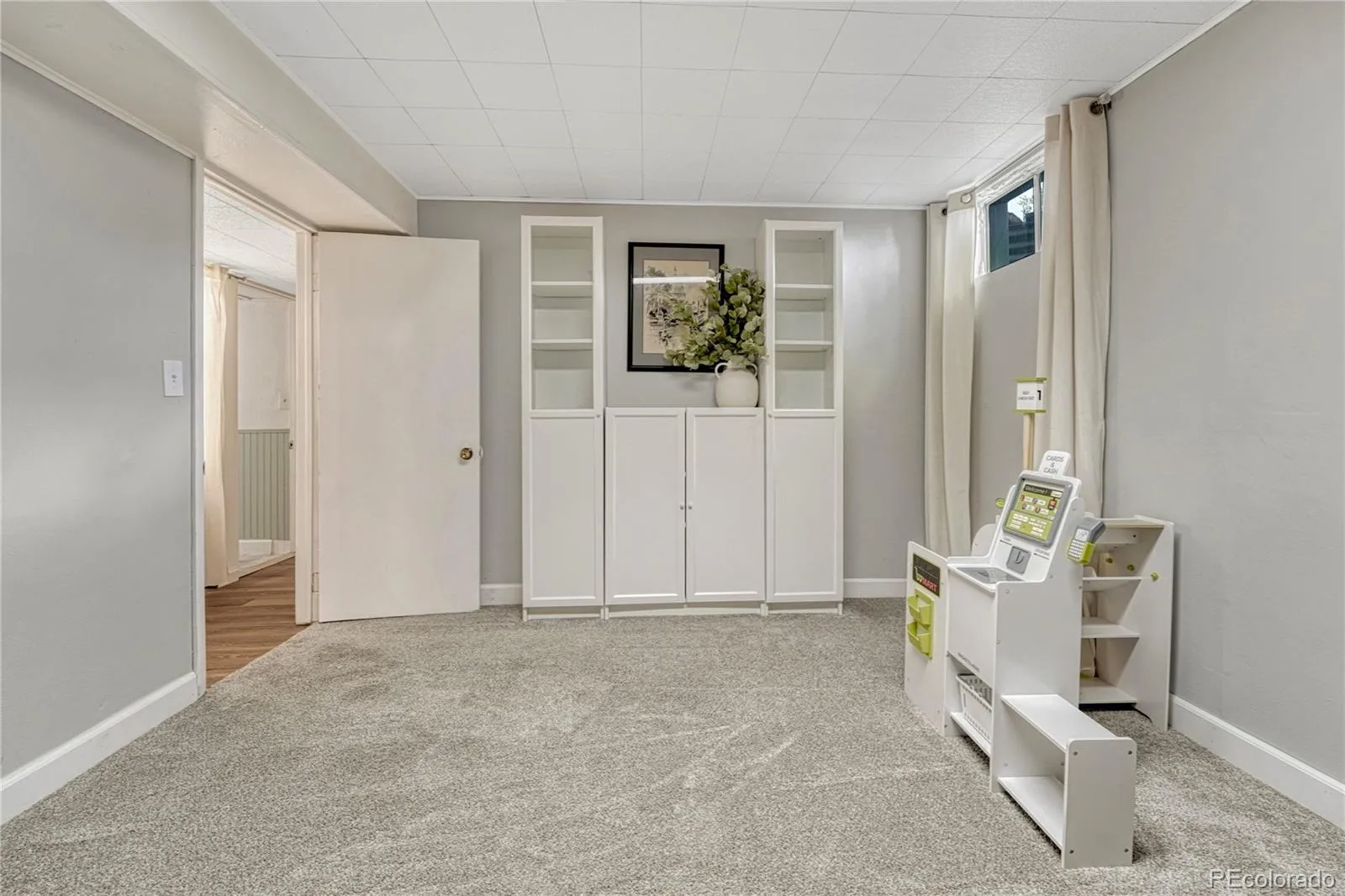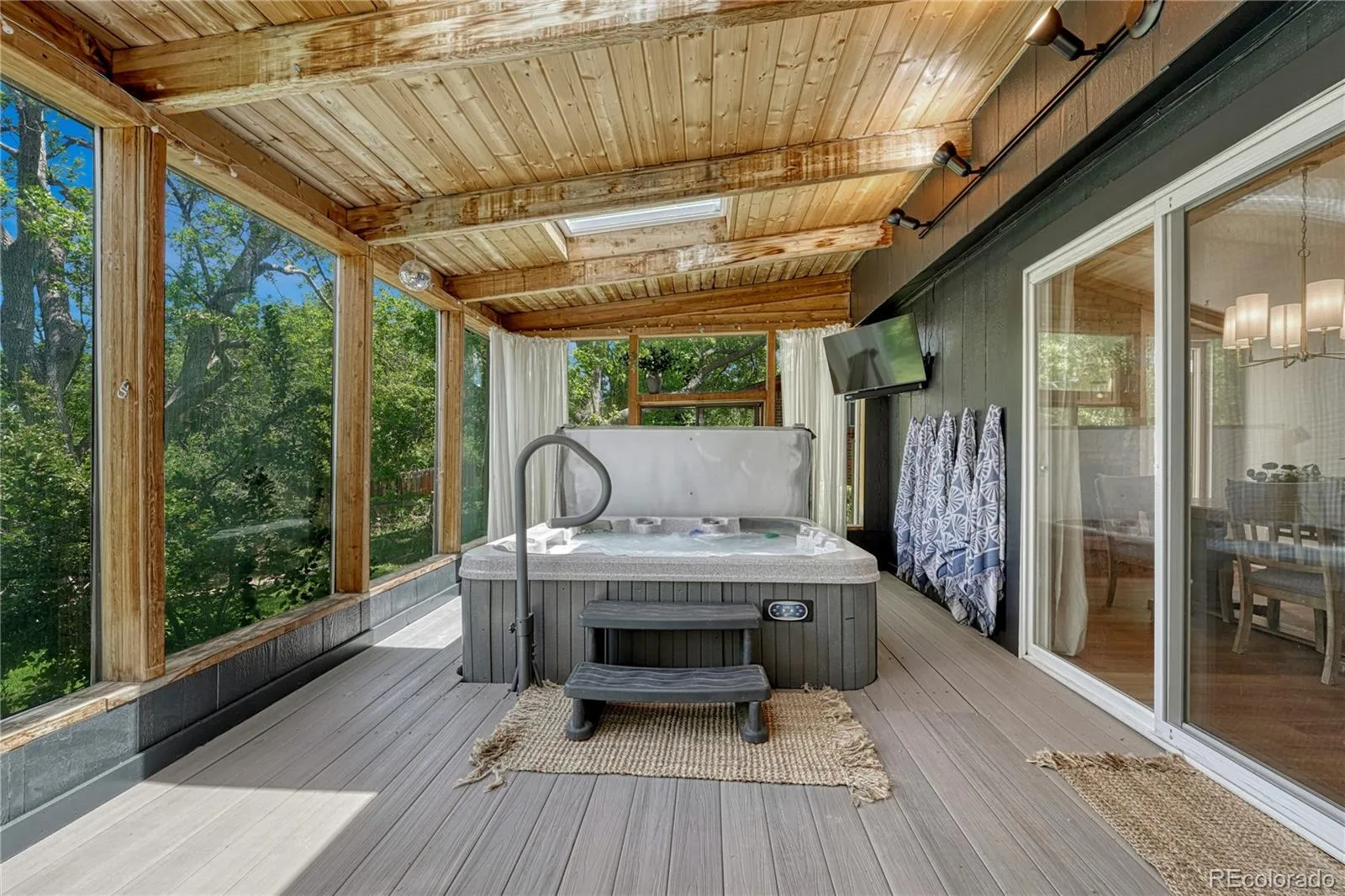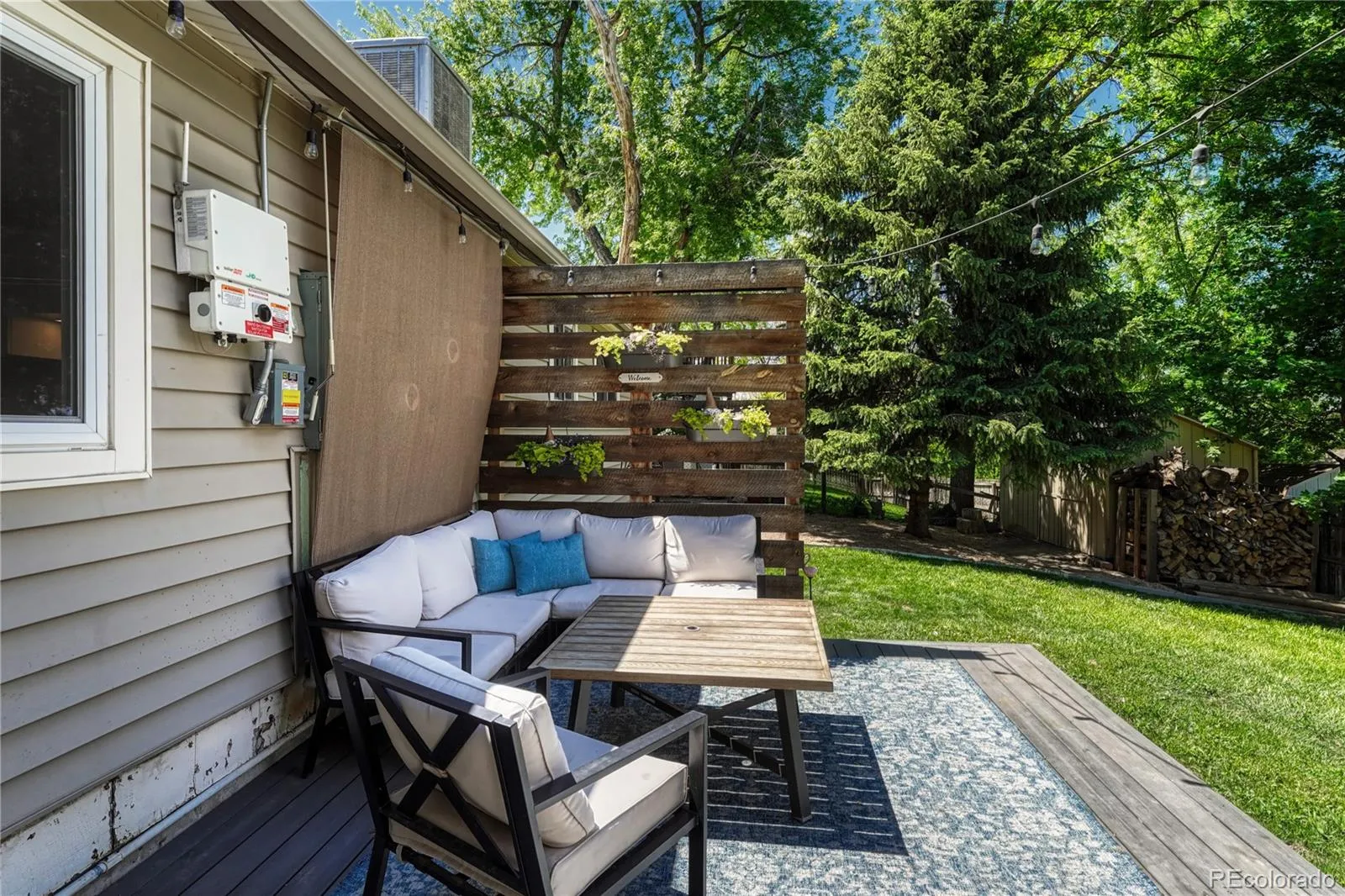Metro Denver Luxury Homes For Sale
Welcome to this beautifully updated home in a peaceful cul-de-sac, just steps from a park. With fresh luxury vinyl plank flooring and tall baseboards on the main and lower levels, this home offers comfort, space, and thoughtful upgrades throughout. The bright living room features a picture window and lighted ceiling fan. The kitchen is both stylish and functional with solid surface countertops, tile backsplash, stainless steel appliances, a granite composite sink, soft-close cabinets with pull-out drawers, and a pantry. The adjoining dining room boasts vaulted ceilings with wood beams and a cozy brick-surround wood-burning fireplace. Three bedrooms on the main level include a spacious primary suite with a large double-door closet and private three-quarter bath with a furniture-style sink. A full hall bath serves guests and secondary bedrooms. The sunroom offers a serene retreat with skylights, composite flooring, and a hot tub—plus the TV, soundbar, and mount stay. Downstairs, the oversized family room features crown molding and a storage room. Two non-conforming bedrooms each offer walk-in closets and crown molding. A stylish three-quarter bath with a mudset floor and furniture-style sink, plus a laundry area with cabinets and washer/dryer included, complete the lower level. Enjoy outdoor living with a composite wood patio, mature trees, sprinklers, and a fully fenced yard. Energy-efficient leased solar panels, newer gas water heater (2024), newer roof (2020), evaporative cooling, and a radon mitigation system add peace of mind. The two-car garage includes cabinets, shelving, a workbench area, and an exterior door. Don’t miss this move-in ready gem!





















































