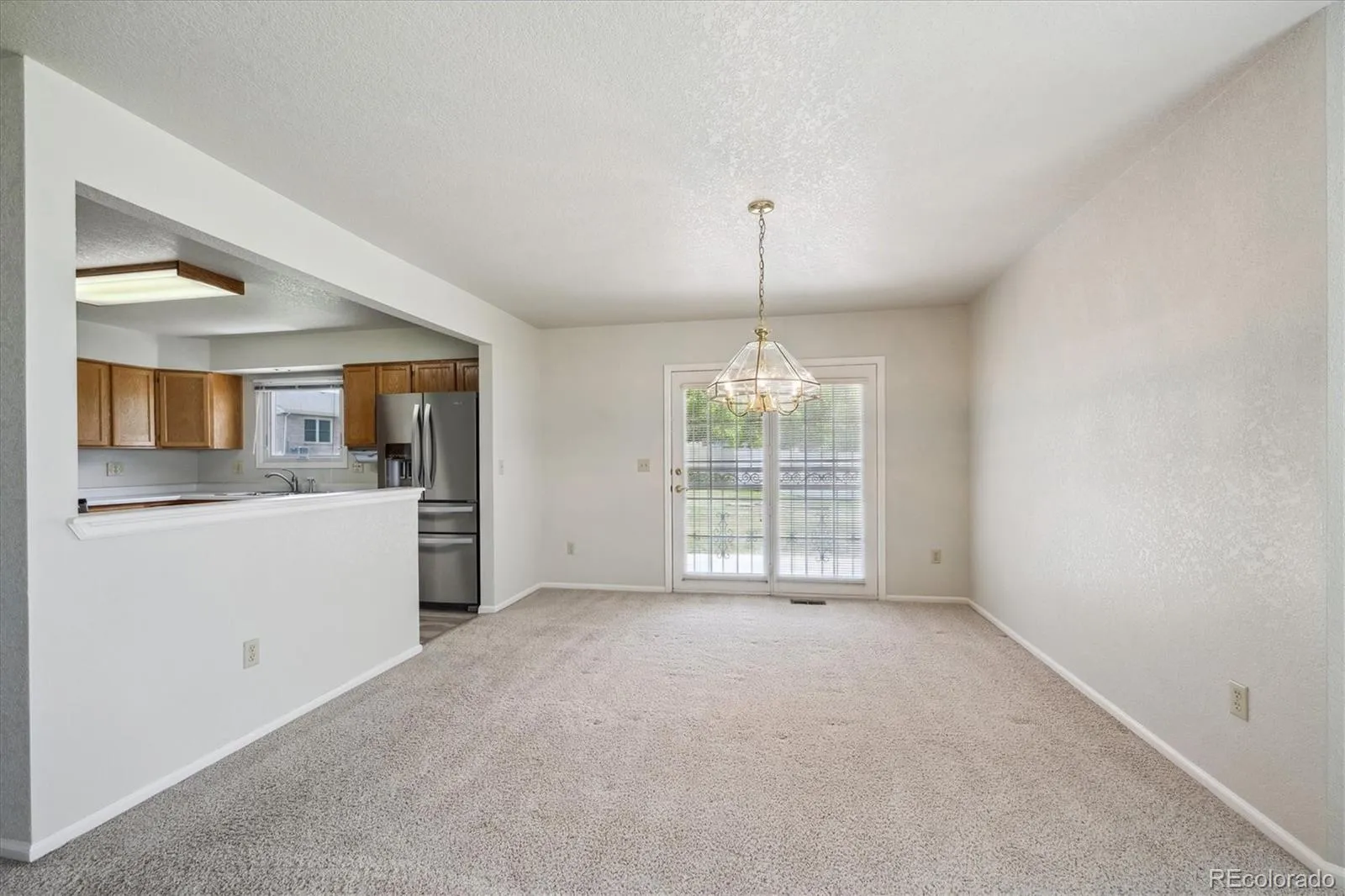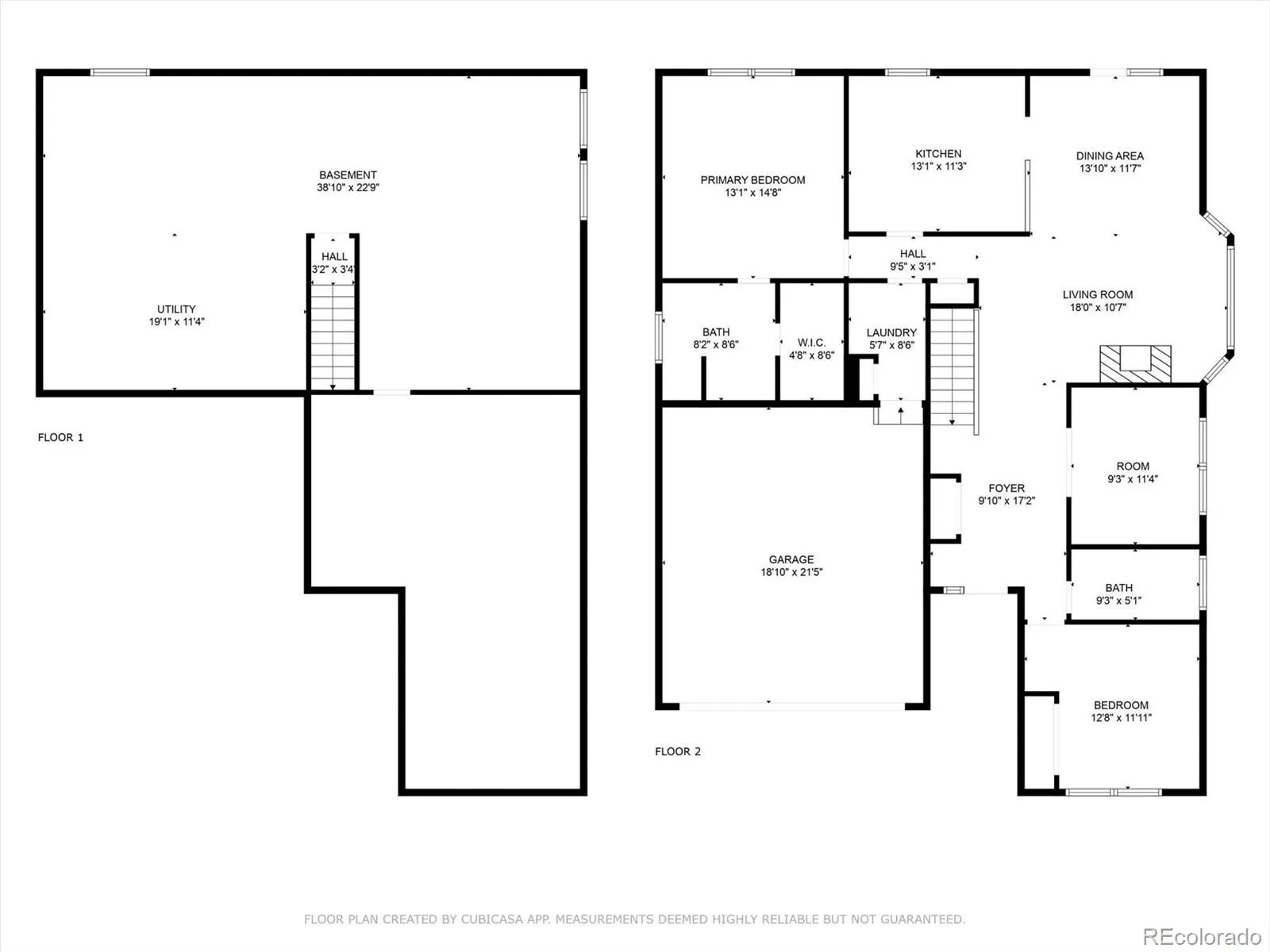Metro Denver Luxury Homes For Sale
A rare find! One level living patio home carefully maintained by original owner! Nestled on a quiet cul-de-sac with a gazebo in the center, this one checks all the boxes. The foyer welcomes you to the living and dining areas bathed in light. A study/den with French doors is tucked just off the entry. It’s the perfect retreat for an office or tv room. The great room offers space to enjoy gatherings with friends and family. A lovely fireplace with a mantle for displaying your favorite treasures is the focal point of the room. The adjoining dining area will accommodate a table & china cabinet. It provides easy access to the patio and backyard. You’ll love the spacious kitchen complete with lots of cabinets and brand new LVP flooring. The gas range and stainless refrigerator were recently replaced. A pantry provides extra storage. There is space for a table and chairs for more casual dining. The hallway leading to the primary suite has new LVP. The ensuite bath includes a shower, large vanity, walk-in closet and new LVP flooring. The secondary bedroom is generously-sized and has a full bath with new LVP. The convenient main-floor laundry has a full-size washer & dryer with cabinets above for extra storage. It also has new LVP. Additional features include new windows in 2015, new furnace and air conditioner in 2014. The unfinished basement is an added bonus, perfect for storage or finishing for additional living space. The expansive backyard is maintained by the HOA. You’ll love the convenience of the two car attached garage with access to the laundry room. The kitchen is a few steps down the hall. Located near McFall Park, numerous shops, restaurants and recreation, this home provides one level living in a prime location with easy access to Denver and Boulder.



























