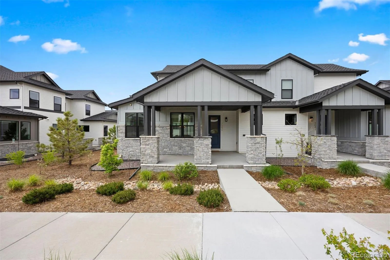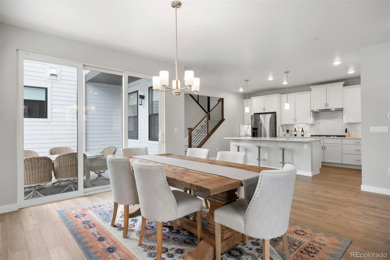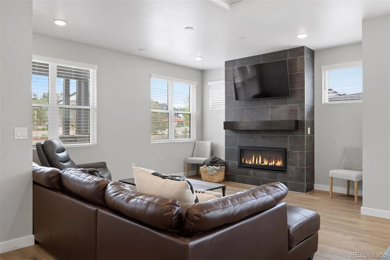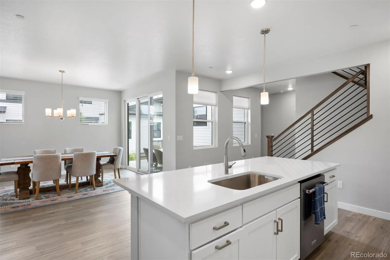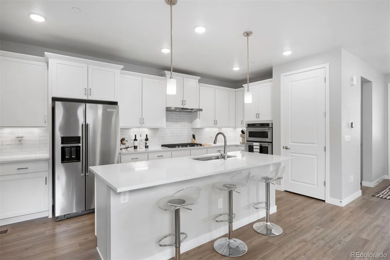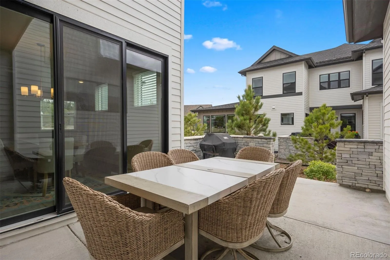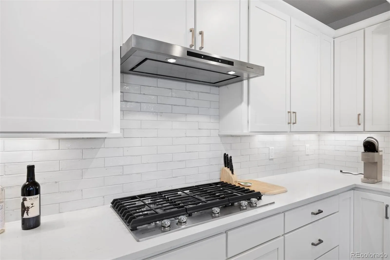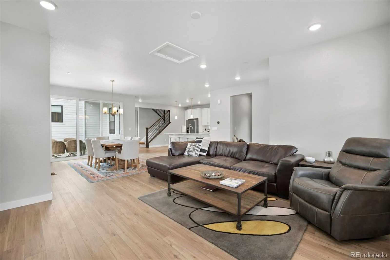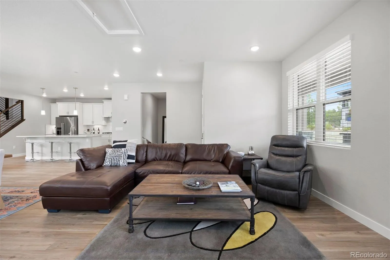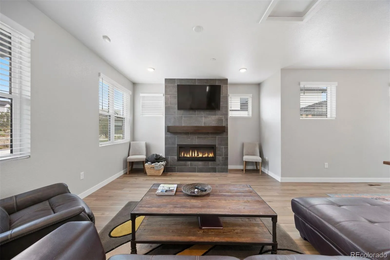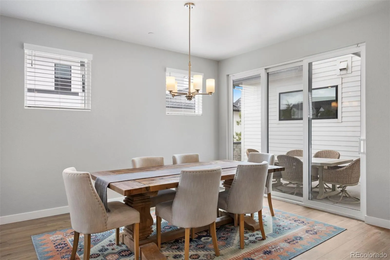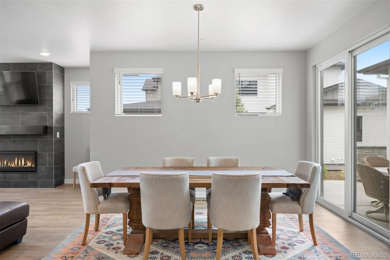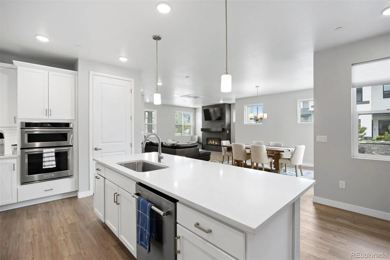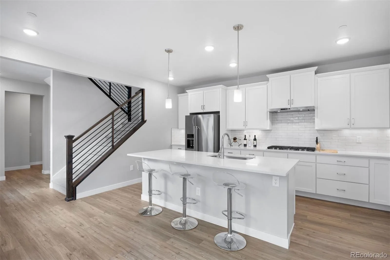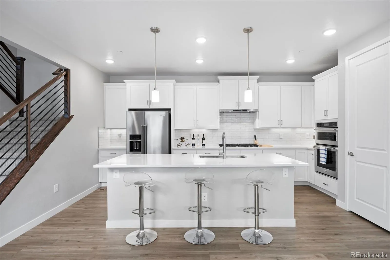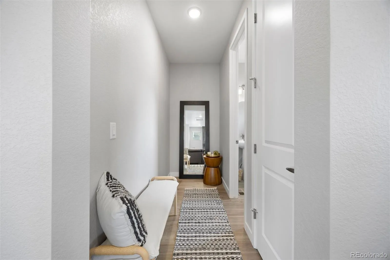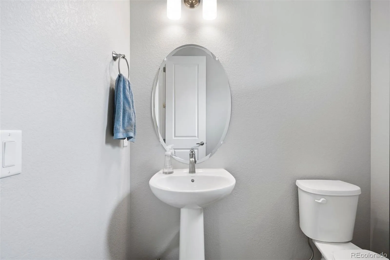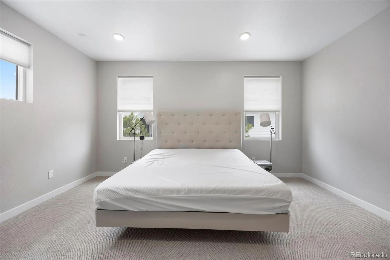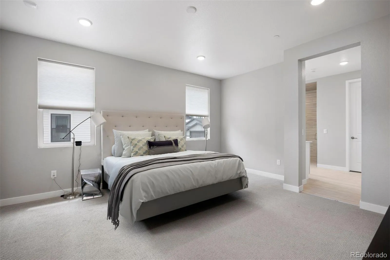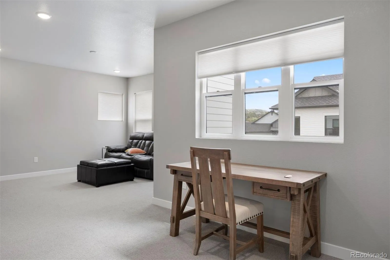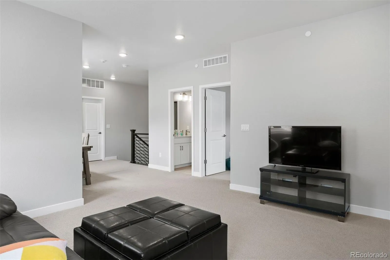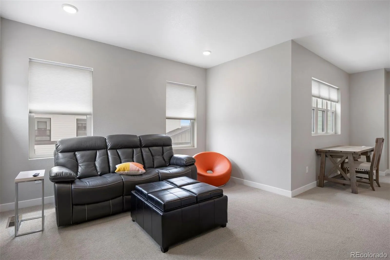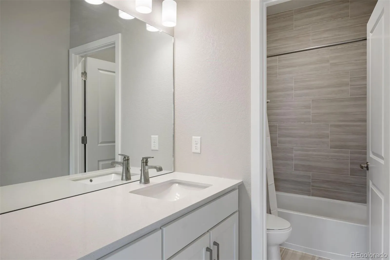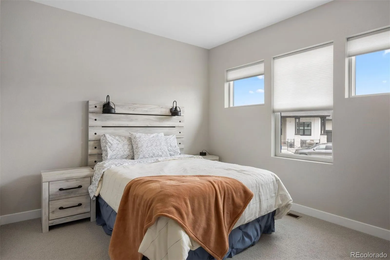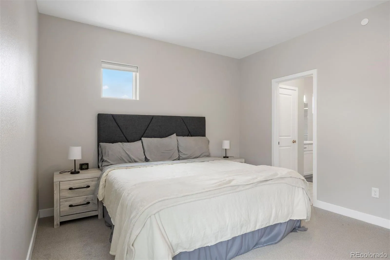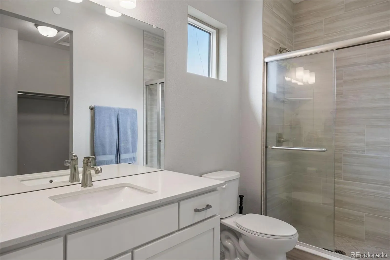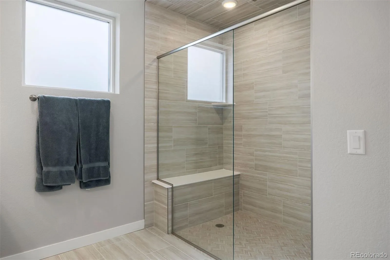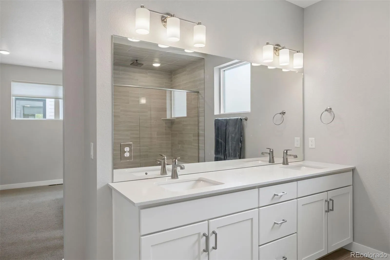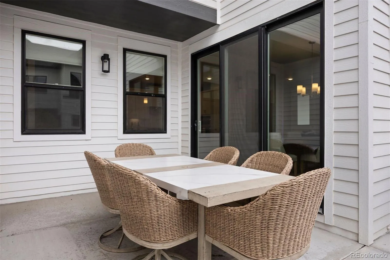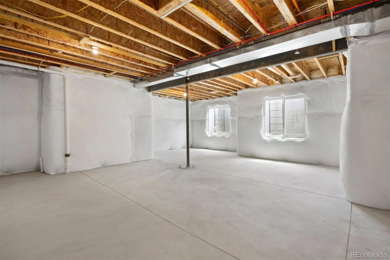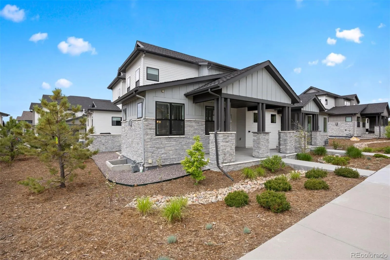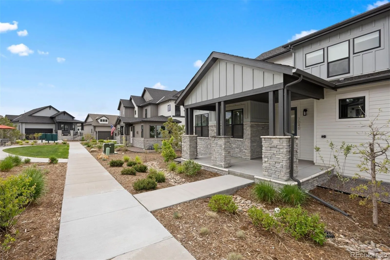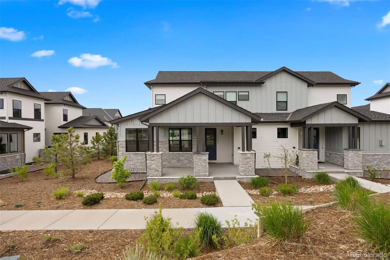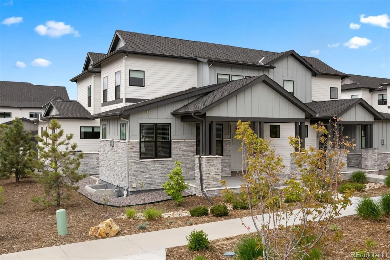Metro Denver Luxury Homes For Sale
Property Description
Owners suite on the main level. Easy living home with all exterior maintenance taken care of. private, shaded patio, high ceilings,8 foot doors throughout the main level. Stainless steel Kitchen Aid appliances, modern lighting, large mudroom. Modern Farmhouse floors/cabinets, modern horizontal up the stairs. Ample storage.
Features
: Forced Air
: Central Air
: Unfinished
: Breed Restrictions, Cats OK, Dogs OK
: Great Room
: Security Entrance
: Front Porch, Patio
: 2
: Dishwasher, Range, Refrigerator, Oven
: Traditional
: Pool, Sauna, Clubhouse, Playground, Park, Tennis Court(s), Trail(s), Fitness Center, Security, Golf Course, Gated, Pond Seasonal
: Composition
: Public Sewer
Address Map
CO
Douglas
Castle Rock
80108
Homeplace
7040
Street
W105° 5' 46.9''
N39° 25' 41.3''
Additional Information
$225
Monthly
: Snow Removal, Trash, Maintenance Structure, Recycling, Road Maintenance, Irrigation, Security, On-Site Check In, Exterior Maintenance w/out Roof
: Frame
Northwest
Buffalo Ridge
1
: Carpet, Wood
2
Rock Canyon
: Pantry, High Ceilings, Quartz Counters, Smoke Free, Kitchen Island, Smart Thermostat, Walk-In Closet(s)
Yes
Yes
Cash, Conventional
Rocky Heights
LIV Sotheby's International Realty
R0606926
: None
: House
Castle Pines Village
$5,400
2024
: Electricity Connected, Natural Gas Connected
: Double Pane Windows, Window Treatments
05/28/2025
3944
Active
Yes
1
Douglas RE-1
Concrete Perimeter
Douglas RE-1
Douglas RE-1
08/08/2025
1
05/28/2025
Public
: Two
Castle Pines Village
7040 Homeplace Street, Castle Rock, CO 80108
3 Bedrooms
4 Total Baths
2,780 Square Feet
$895,000
Listing ID #2395785
Basic Details
Property Type : Residential
Listing Type : For Sale
Listing ID : 2395785
Price : $895,000
Bedrooms : 3
Rooms : 12
Total Baths : 4
Full Bathrooms : 3
1/2 Bathrooms : 1
Square Footage : 2,780 Square Feet
Year Built : 2021
Lot Area : 3,485 Acres
Lot Acres : 0.08
Property Sub Type : Single Family Residence
Status : Active
Originating System Name : REcolorado
Agent info
Mortgage Calculator
Contact Agent

